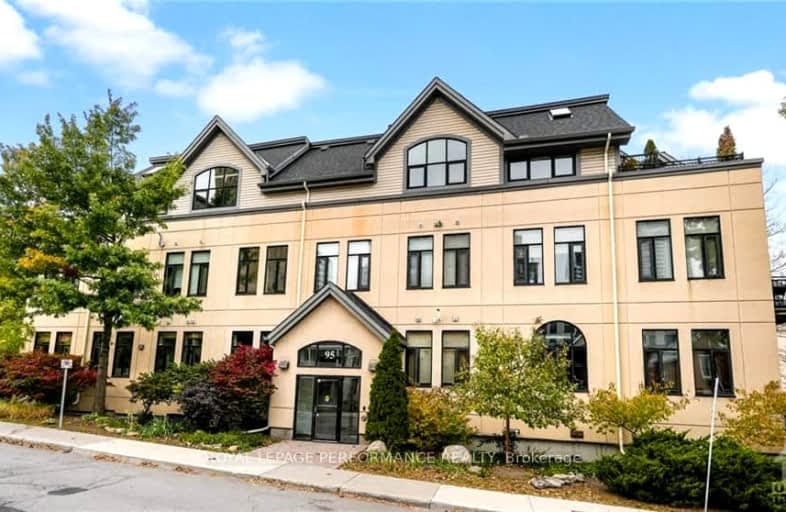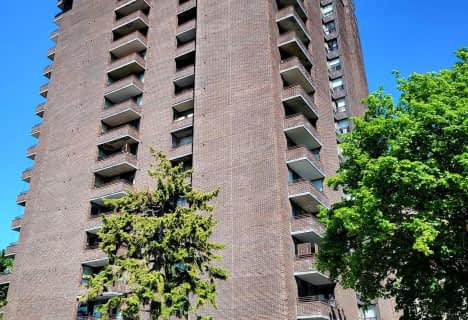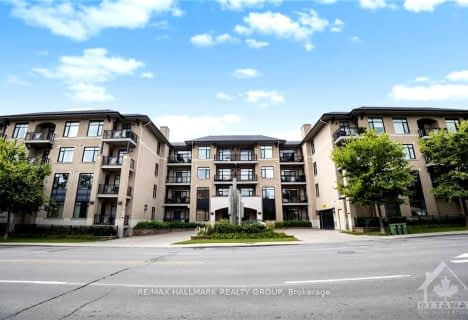
Walker's Paradise
- Daily errands do not require a car.
Good Transit
- Some errands can be accomplished by public transportation.
Biker's Paradise
- Daily errands do not require a car.
- — bath
- — bed
- — sqft
218-808 Bronson Avenue, Dows Lake - Civic Hospital and Area, Ontario • K1S 5A4

École élémentaire publique Centre-Nord
Elementary: PublicCambridge Street Community Public School
Elementary: PublicSt Anthony Elementary School
Elementary: CatholicDevonshire Community Public School
Elementary: PublicÉcole élémentaire catholique Saint-François-d'Assise
Elementary: CatholicConnaught Public School
Elementary: PublicUrban Aboriginal Alternate High School
Secondary: PublicRichard Pfaff Secondary Alternate Site
Secondary: PublicLisgar Collegiate Institute
Secondary: PublicSt Nicholas Adult High School
Secondary: CatholicAdult High School
Secondary: PublicGlebe Collegiate Institute
Secondary: Public-
Commissioners Park
Queen Elizabeth Drwy Prom (at/coin rue Preston St), Ottawa ON 0.56km -
Fairmont Dog Park
265 Fairmont Ave (Woodstock & Fairmont), Ottawa ON 0.68km -
Arboretum
Prince of Wales Dr (at Experimental Farm), Ottawa ON 1.13km
-
CIBC
829 Carling Ave (at Preston St.), Ottawa ON K1S 2E7 0.38km -
Scotiabank
655 Bronson Ave, Ottawa ON K1S 4E7 0.85km -
Banque Td
Convent Glen Shopping Ctr, Orleans ON 0.87km
- — bath
- — bed
204-40 ARTHUR Street, West Centre Town, Ontario • K1R 7T5 • 4205 - West Centre Town
- 1 bath
- 2 bed
101-50 EMMERSON Avenue, West Centre Town, Ontario • K1Y 4P7 • 4201 - Mechanicsville
- 2 bath
- 2 bed
307-111 CHAMPAGNE Avenue South, Dows Lake - Civic Hospital and Area, Ontario • K1S 5V3 • 4502 - West Centre Town
- 2 bath
- 3 bed
2308-500 LAURIER Avenue West, Ottawa Centre, Ontario • K1R 5E1 • 4102 - Ottawa Centre
- 2 bath
- 2 bed
1710-20 DALY Avenue, Lower Town - Sandy Hill, Ontario • K1N 0C6 • 4003 - Sandy Hill
- 1 bath
- 2 bed
1703-203 CATHERINE Street, Ottawa Centre, Ontario • K2P 1J5 • 4103 - Ottawa Centre
- 2 bath
- 2 bed
303-203 CATHERINE Street, Ottawa Centre, Ontario • K2P 1C3 • 4103 - Ottawa Centre
- 2 bath
- 2 bed
415-354 GLADSTONE Avenue, Ottawa Centre, Ontario • K2P 0R4 • 4103 - Ottawa Centre
- — bath
- — bed
1605-20 THE DRIVEWAY Drive, Ottawa Centre, Ontario • K2P 1C8 • 4104 - Ottawa Centre/Golden Triangle
- — bath
- — bed
1701-203 CATHERINE Street, Ottawa Centre, Ontario • K2P 1J5 • 4103 - Ottawa Centre
- 2 bath
- 2 bed
1107-224 LYON Street North, Ottawa Centre, Ontario • K1R 0C1 • 4102 - Ottawa Centre
- 2 bath
- 2 bed
105-808 BRONSON Avenue, Dows Lake - Civic Hospital and Area, Ontario • K1S 5A4 • 4501 - Dows Lake














