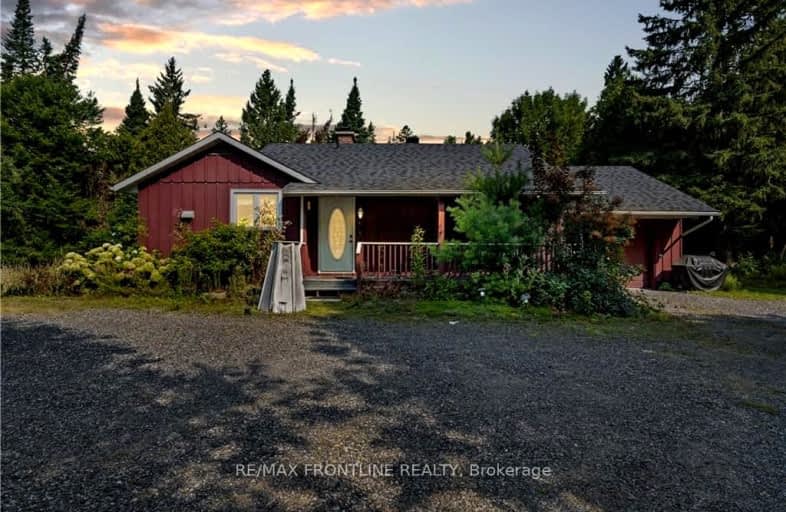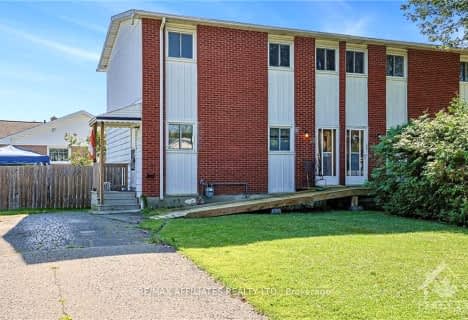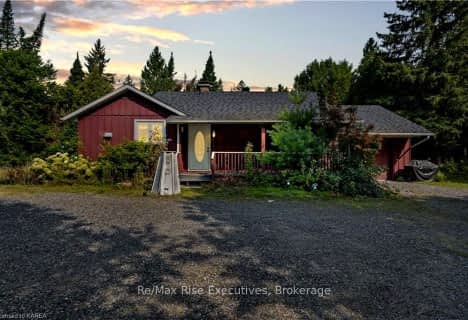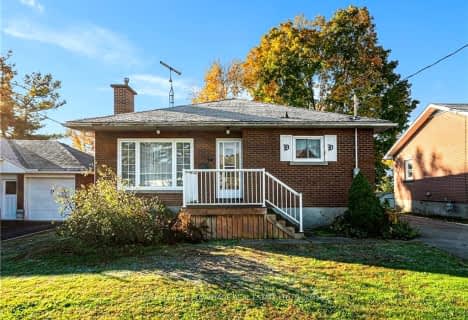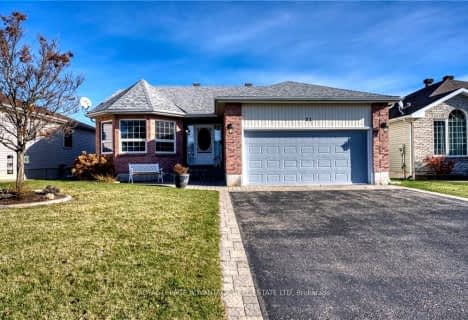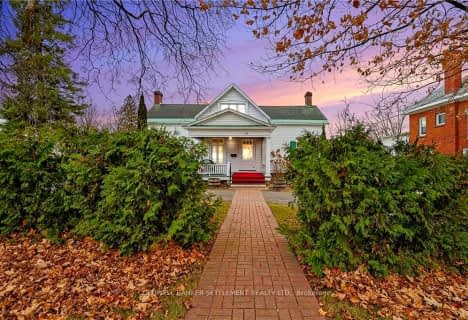Walker's Paradise
- Daily errands do not require a car.
Bikeable
- Some errands can be accomplished on bike.

Glen Tay Public School
Elementary: PublicSt. John Intermediate School
Elementary: CatholicThe Queen Elizabeth School
Elementary: PublicPerth Intermediate School
Elementary: PublicSt John Elementary School
Elementary: CatholicThe Stewart Public School
Elementary: PublicHanley Hall Catholic High School
Secondary: CatholicSt. Luke Catholic High School
Secondary: CatholicPerth and District Collegiate Institute
Secondary: PublicCarleton Place High School
Secondary: PublicSt John Catholic High School
Secondary: CatholicSmiths Falls District Collegiate Institute
Secondary: Public-
Big Ben Park
Perth ON 0.44km -
Stewart Park
Perth ON 0.47km -
Central Perth Playground
Perth ON 0.59km
-
Scotiabank
63 Foster St, Perth ON K7H 1R9 0.27km -
BMO Bank of Montreal
30 Gore St E, Perth ON K7H 1H5 0.28km -
TD Bank Financial Group
70 Gore St E, Perth ON K7H 1H7 0.42km
- 2 bath
- 2 bed
1256 DRUMMOND 9A, Drummond/North Elmsley, Ontario • K7H 3C8 • 908 - Drummond N Elmsley (Drummond) Twp
- — bath
- — bed
154 STAMFORD Drive, Drummond/North Elmsley, Ontario • K7H 3C1 • 908 - Drummond N Elmsley (Drummond) Twp
