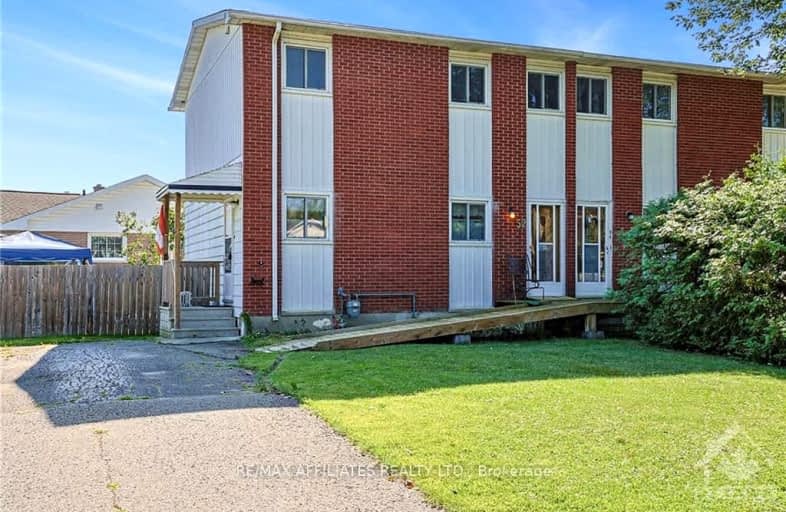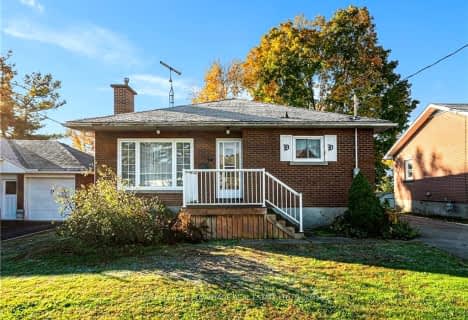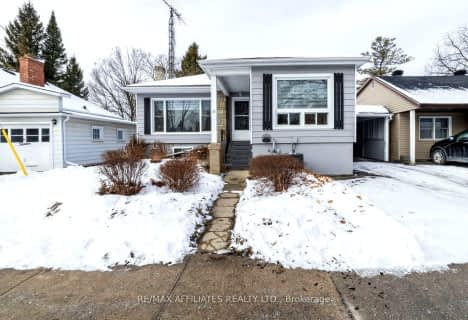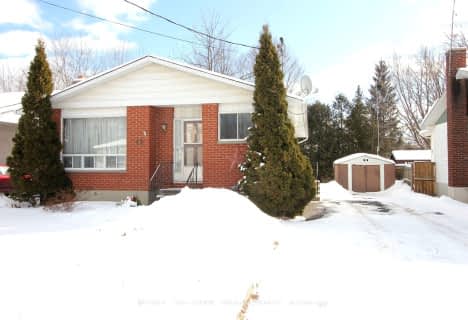Somewhat Walkable
- Some errands can be accomplished on foot.
65
/100
Somewhat Bikeable
- Most errands require a car.
45
/100

Glen Tay Public School
Elementary: Public
4.51 km
St. John Intermediate School
Elementary: Catholic
2.23 km
The Queen Elizabeth School
Elementary: Public
2.02 km
Perth Intermediate School
Elementary: Public
0.95 km
St John Elementary School
Elementary: Catholic
1.51 km
The Stewart Public School
Elementary: Public
0.40 km
Hanley Hall Catholic High School
Secondary: Catholic
19.34 km
St. Luke Catholic High School
Secondary: Catholic
19.16 km
Perth and District Collegiate Institute
Secondary: Public
0.99 km
Carleton Place High School
Secondary: Public
27.01 km
St John Catholic High School
Secondary: Catholic
2.21 km
Smiths Falls District Collegiate Institute
Secondary: Public
19.45 km
-
Big Ben Park
Perth ON 1.1km -
Stewart Park
Perth ON 1.15km -
Central Perth Playground
Perth ON 1.27km
-
CIBC
80 Dufferin St, Perth ON K7H 3A7 0.53km -
TD Bank Financial Group
89 Dufferin St, Perth ON K7H 3A5 0.57km -
TD Canada Trust Branch and ATM
89 Dufferin St, Perth ON K7H 3A5 0.59km







