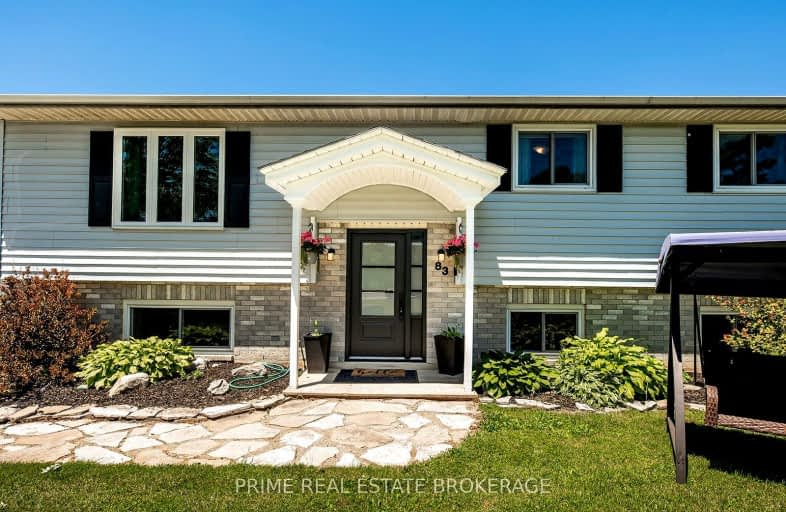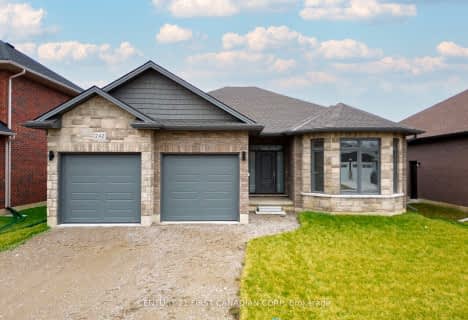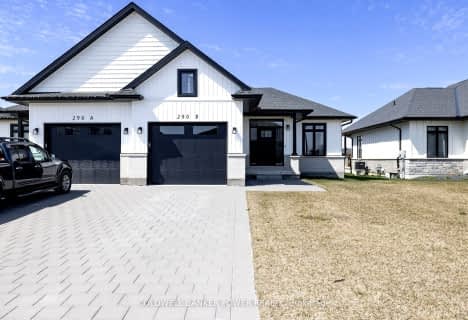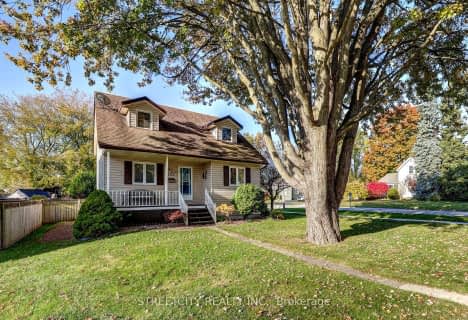Somewhat Walkable
- Some errands can be accomplished on foot.
53
/100
Somewhat Bikeable
- Most errands require a car.
46
/100

St Charles Separate School
Elementary: Catholic
19.87 km
St Mary's
Elementary: Catholic
10.40 km
Aldborough Public School
Elementary: Public
18.09 km
Dunwich-Dutton Public School
Elementary: Public
0.53 km
Caradoc Public School
Elementary: Public
27.55 km
Ekcoe Central School
Elementary: Public
18.51 km
Glencoe District High School
Secondary: Public
19.38 km
West Elgin Secondary School
Secondary: Public
10.72 km
Holy Cross Catholic Secondary School
Secondary: Catholic
36.41 km
Arthur Voaden Secondary School
Secondary: Public
28.76 km
Parkside Collegiate Institute
Secondary: Public
27.31 km
Strathroy District Collegiate Institute
Secondary: Public
36.43 km
-
Miller Park
West Lorne ON N0L 2P0 9.58km -
Glencoe Park & Playground
Andersen Ave (at Ewen Ave), Glencoe ON 19km -
Little Kin Park
216 CHURCH St 20.76km
-
RBC Royal Bank
206 Currie Rd, Dutton ON N0L 1J0 0.23km -
HSBC ATM
207 Currie Rd, Dutton ON N0L 1J0 0.25km -
CIBC CASH DISPENSER Onroute - West Lorne
Hwy 401 W, West Lorne ON N0L 2P0 4.78km









