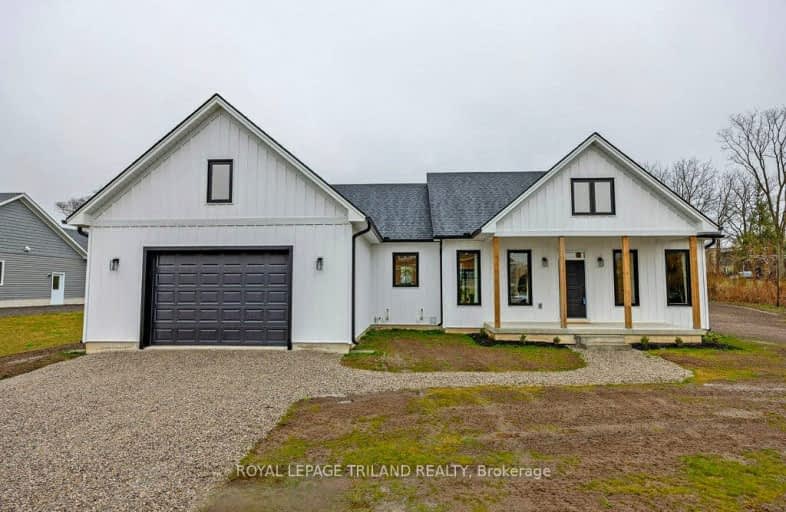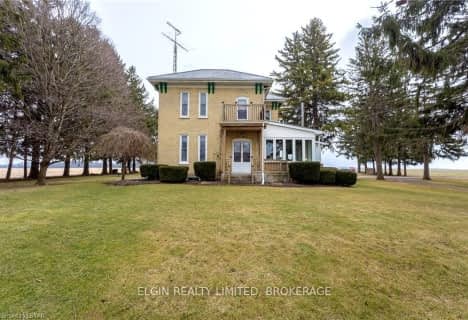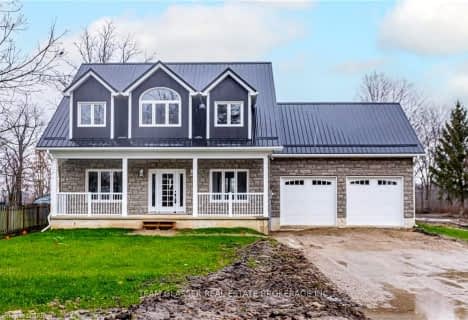Car-Dependent
- Almost all errands require a car.
Somewhat Bikeable
- Most errands require a car.

Port Stanley Public School
Elementary: PublicDunwich-Dutton Public School
Elementary: PublicOur Lady of Lourdes Separate School
Elementary: CatholicJohn Wise Public School
Elementary: PublicSouthwold Public School
Elementary: PublicPierre Elliott Trudeau French Immersion Public School
Elementary: PublicWest Elgin Secondary School
Secondary: PublicArthur Voaden Secondary School
Secondary: PublicCentral Elgin Collegiate Institute
Secondary: PublicSt Joseph's High School
Secondary: CatholicParkside Collegiate Institute
Secondary: PublicSaunders Secondary School
Secondary: Public-
Hofhuis Park
Central Elgin ON 14.65km -
St. Thomas Elevated Park
St. Thomas ON 17.37km -
V. A. Barrie Park
68 Sunset Dr, St. Thomas ON 17.69km
-
RBC Royal Bank
206 Currie Rd, Dutton ON N0L 1J0 9.9km -
CIBC
440 Talbot St, St. Thomas ON N5P 1B9 18.51km -
President's Choice Financial ATM
204 1st Ave, St. Thomas ON N5R 4P5 19.16km





