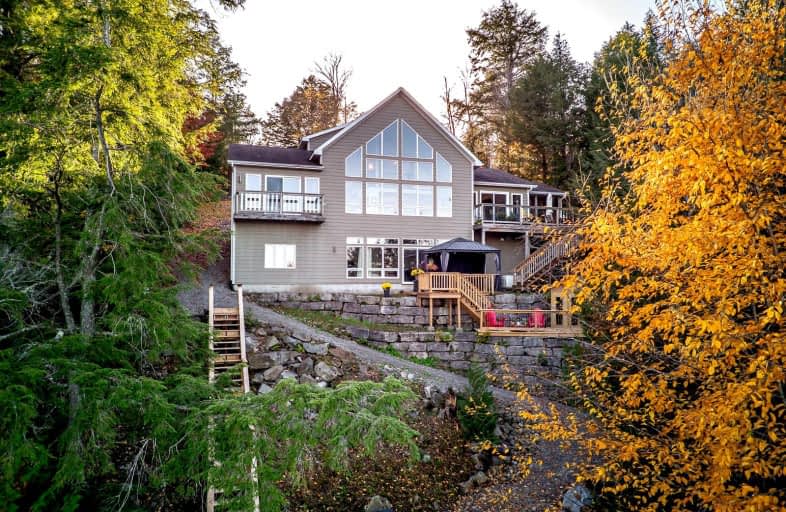Car-Dependent
- Almost all errands require a car.

Whitney Public School
Elementary: PublicWilberforce Elementary School
Elementary: PublicIrwin Memorial Public School
Elementary: PublicStuart W Baker Elementary School
Elementary: PublicJ Douglas Hodgson Elementary School
Elementary: PublicArchie Stouffer Elementary School
Elementary: PublicSt Dominic Catholic Secondary School
Secondary: CatholicHaliburton Highland Secondary School
Secondary: PublicFenelon Falls Secondary School
Secondary: PublicBracebridge and Muskoka Lakes Secondary School
Secondary: PublicHuntsville High School
Secondary: PublicTrillium Lakelands' AETC's
Secondary: Public-
Dorset Pavillion
Main St, Dorset ON 19.87km -
Centennial Park
Dorset ON P0A 1E0 20.66km -
Dorset Lookout Tower
1191 Dorset Scenic Tower Rd, Lake of Bays ON 20.69km
-
TD Bank Financial Group
231 Highland St, Haliburton ON K0M 1S0 22.04km -
CIBC
217 Highland St (Maple Ave), Haliburton ON K0M 1S0 22.05km -
C B C
Skyline Dr, Haliburton ON K0M 1S0 22.05km








