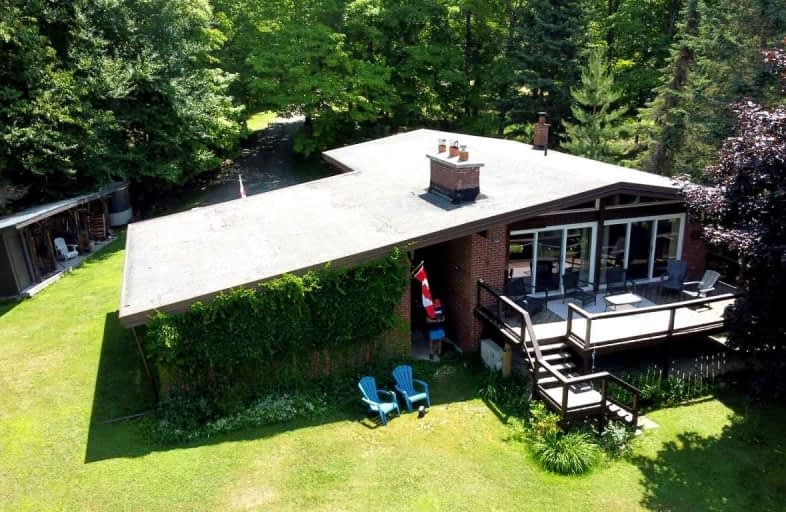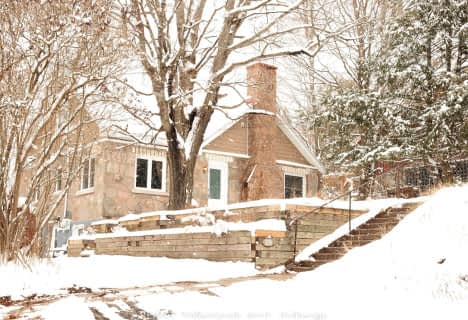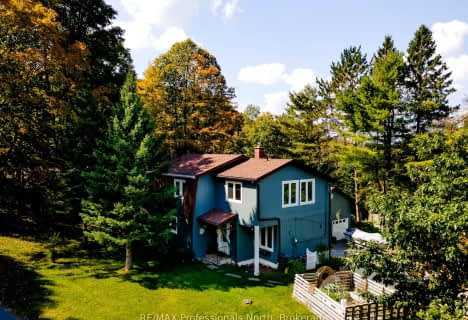
Video Tour

Wilberforce Elementary School
Elementary: Public
24.08 km
Ridgewood Public School
Elementary: Public
47.10 km
Stuart W Baker Elementary School
Elementary: Public
0.29 km
J Douglas Hodgson Elementary School
Elementary: Public
0.33 km
Bobcaygeon Public School
Elementary: Public
55.29 km
Archie Stouffer Elementary School
Elementary: Public
20.04 km
Haliburton Highland Secondary School
Secondary: Public
0.58 km
North Hastings High School
Secondary: Public
52.56 km
Fenelon Falls Secondary School
Secondary: Public
59.10 km
Lindsay Collegiate and Vocational Institute
Secondary: Public
78.55 km
Huntsville High School
Secondary: Public
61.93 km
I E Weldon Secondary School
Secondary: Public
77.36 km





