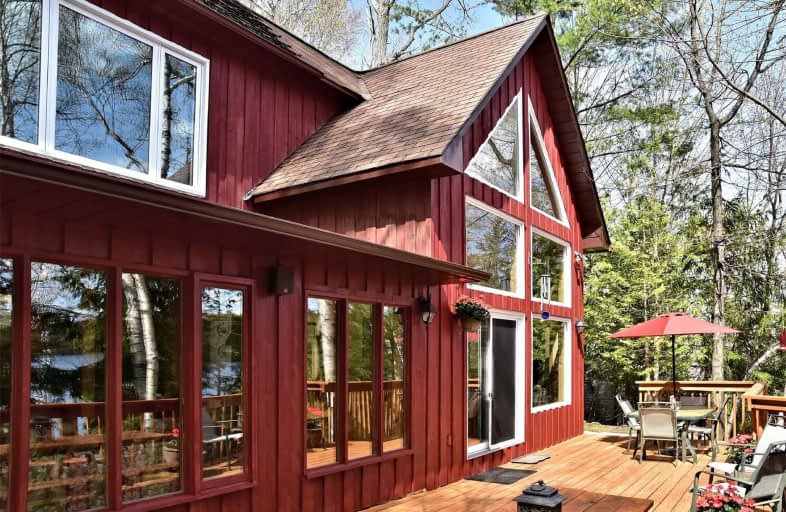
Whitney Public School
Elementary: Public
45.24 km
Wilberforce Elementary School
Elementary: Public
37.29 km
Irwin Memorial Public School
Elementary: Public
31.37 km
Stuart W Baker Elementary School
Elementary: Public
19.87 km
J Douglas Hodgson Elementary School
Elementary: Public
19.87 km
Archie Stouffer Elementary School
Elementary: Public
30.89 km
St Dominic Catholic Secondary School
Secondary: Catholic
54.04 km
Haliburton Highland Secondary School
Secondary: Public
19.81 km
Fenelon Falls Secondary School
Secondary: Public
74.71 km
Bracebridge and Muskoka Lakes Secondary School
Secondary: Public
55.82 km
Huntsville High School
Secondary: Public
46.81 km
Trillium Lakelands' AETC's
Secondary: Public
55.95 km


