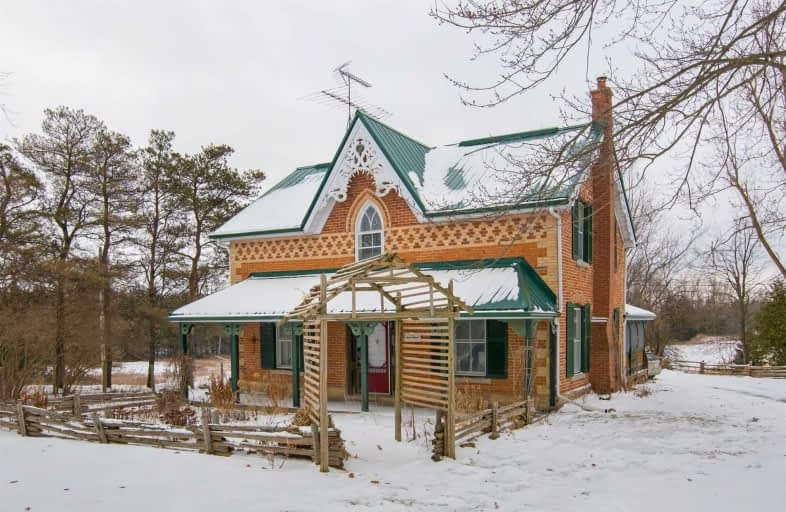Sold on Apr 06, 2019
Note: Property is not currently for sale or for rent.

-
Type: Detached
-
Style: 1 1/2 Storey
-
Lot Size: 554 x 1274 Feet
-
Age: 100+ years
-
Taxes: $3,118 per year
-
Days on Site: 76 Days
-
Added: Sep 07, 2019 (2 months on market)
-
Updated:
-
Last Checked: 2 months ago
-
MLS®#: X4341161
-
Listed By: Royal lepage rcr realty, brokerage
On Hillside Setting Sits This 160 Year Old Victorian Style Farmhouse With Stunning Artistic Brickwork And Large Front Porch To Sit And Watch The Sunset. Eat In Kitchen With Island And Woodstove, Formal Dining, Formal Living Room, 2 Staircases - One Leading To Master Bedroom. Original Wood Floors, Baseboards & Trim. Convenient Main Floor Laundry. 18 Acres - Rolling Land And Trees, 3 Paddocks, Round Pen, Barn With Stalls.
Extras
Stay Over In The 20X30 Viking Longhall And Live Like A Viking. Perennial English Style Gardens, Steel Roof On House (2011), Steel Roof On Barn (2007), Steel Roof On Garage (2015).
Property Details
Facts for 062034 Country Road 3, East Garafraxa
Status
Days on Market: 76
Last Status: Sold
Sold Date: Apr 06, 2019
Closed Date: Jul 05, 2019
Expiry Date: Jul 18, 2019
Sold Price: $999,000
Unavailable Date: Apr 06, 2019
Input Date: Jan 19, 2019
Property
Status: Sale
Property Type: Detached
Style: 1 1/2 Storey
Age: 100+
Area: East Garafraxa
Community: Rural East Garafraxa
Availability Date: 60 Days Tba
Inside
Bedrooms: 4
Bathrooms: 2
Kitchens: 1
Rooms: 10
Den/Family Room: Yes
Air Conditioning: None
Fireplace: Yes
Laundry Level: Main
Washrooms: 2
Utilities
Electricity: Yes
Gas: No
Cable: No
Telephone: Yes
Building
Basement: Part Bsmt
Basement 2: Unfinished
Heat Type: Forced Air
Heat Source: Oil
Exterior: Brick
Water Supply: Well
Special Designation: Unknown
Other Structures: Barn
Other Structures: Paddocks
Parking
Driveway: Private
Garage Spaces: 2
Garage Type: Detached
Covered Parking Spaces: 4
Total Parking Spaces: 6
Fees
Tax Year: 2018
Tax Legal Description: Pt Lt 5, Con 5 As In Mf124038, East Garafraxa
Taxes: $3,118
Highlights
Feature: Clear View
Feature: Ravine
Feature: Wooded/Treed
Land
Cross Street: 10th Line/ Duff Rd 3
Municipality District: East Garafraxa
Fronting On: South
Pool: Inground
Sewer: Septic
Lot Depth: 1274 Feet
Lot Frontage: 554 Feet
Acres: 10-24.99
Additional Media
- Virtual Tour: http://tours.viewpointimaging.ca/ub/80948
Rooms
Room details for 062034 Country Road 3, East Garafraxa
| Type | Dimensions | Description |
|---|---|---|
| Kitchen Main | 2.89 x 4.87 | Wood Stove, Centre Island |
| Breakfast Main | 2.28 x 5.43 | |
| Living Main | 3.96 x 3.70 | Wood Floor |
| Dining Main | 2.74 x 3.70 | Wood Floor |
| Family Main | 5.08 x 6.70 | Wood Floor, Fireplace |
| Master 2nd | 5.23 x 5.38 | Wood Floor |
| 2nd Br 2nd | 3.78 x 3.98 | |
| 3rd Br 2nd | 3.65 x 3.78 | |
| 4th Br 2nd | 2.81 x 3.65 |
| XXXXXXXX | XXX XX, XXXX |
XXXX XXX XXXX |
$XXX,XXX |
| XXX XX, XXXX |
XXXXXX XXX XXXX |
$X,XXX,XXX | |
| XXXXXXXX | XXX XX, XXXX |
XXXXXXX XXX XXXX |
|
| XXX XX, XXXX |
XXXXXX XXX XXXX |
$X,XXX,XXX | |
| XXXXXXXX | XXX XX, XXXX |
XXXXXXX XXX XXXX |
|
| XXX XX, XXXX |
XXXXXX XXX XXXX |
$X,XXX,XXX |
| XXXXXXXX XXXX | XXX XX, XXXX | $999,000 XXX XXXX |
| XXXXXXXX XXXXXX | XXX XX, XXXX | $1,049,000 XXX XXXX |
| XXXXXXXX XXXXXXX | XXX XX, XXXX | XXX XXXX |
| XXXXXXXX XXXXXX | XXX XX, XXXX | $1,049,000 XXX XXXX |
| XXXXXXXX XXXXXXX | XXX XX, XXXX | XXX XXXX |
| XXXXXXXX XXXXXX | XXX XX, XXXX | $1,049,000 XXX XXXX |

Ross R MacKay Public School
Elementary: PublicEramosa Public School
Elementary: PublicEast Garafraxa Central Public School
Elementary: PublicSt John Brebeuf Catholic School
Elementary: CatholicGrand Valley & District Public School
Elementary: PublicJohn Black Public School
Elementary: PublicDufferin Centre for Continuing Education
Secondary: PublicErin District High School
Secondary: PublicWestside Secondary School
Secondary: PublicCentre Wellington District High School
Secondary: PublicOrangeville District Secondary School
Secondary: PublicJohn F Ross Collegiate and Vocational Institute
Secondary: Public

