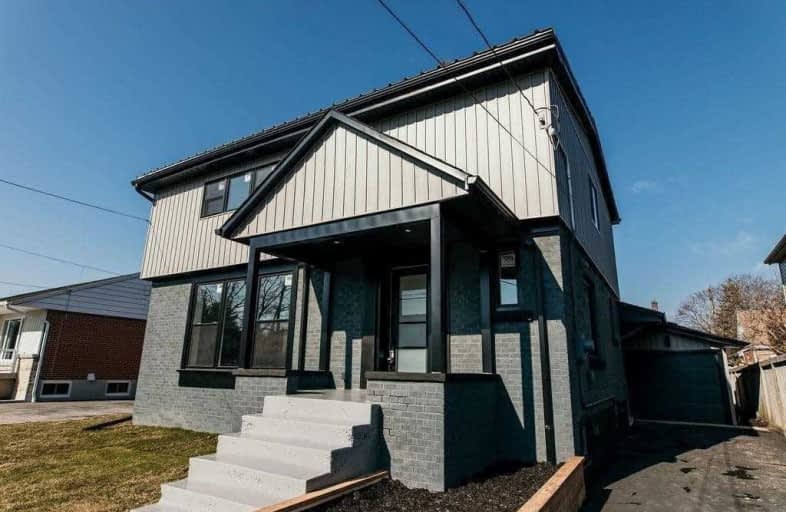
R L Hyslop Elementary School
Elementary: Public
0.88 km
Collegiate Avenue School
Elementary: Public
0.69 km
Green Acres School
Elementary: Public
0.56 km
St. Martin of Tours Catholic Elementary School
Elementary: Catholic
1.17 km
St. David Catholic Elementary School
Elementary: Catholic
0.92 km
Lake Avenue Public School
Elementary: Public
0.99 km
Delta Secondary School
Secondary: Public
5.01 km
Glendale Secondary School
Secondary: Public
1.89 km
Sir Winston Churchill Secondary School
Secondary: Public
3.47 km
Orchard Park Secondary School
Secondary: Public
3.74 km
Saltfleet High School
Secondary: Public
4.75 km
Cardinal Newman Catholic Secondary School
Secondary: Catholic
0.95 km














