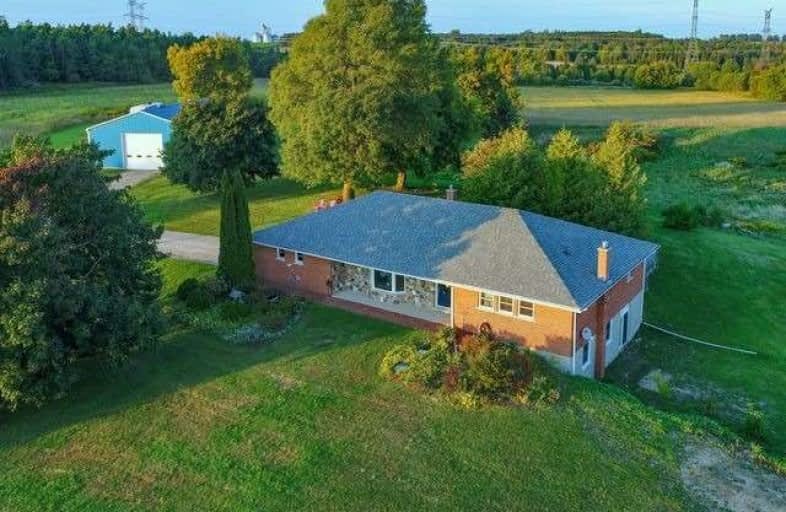Sold on May 28, 2019
Note: Property is not currently for sale or for rent.

-
Type: Detached
-
Style: Bungalow
-
Lot Size: 0 x 48 Acres
-
Age: 31-50 years
-
Taxes: $4,232 per year
-
Days on Site: 87 Days
-
Added: Sep 07, 2019 (2 months on market)
-
Updated:
-
Last Checked: 2 months ago
-
MLS®#: X4371631
-
Listed By: Royal lepage rcr realty, brokerage
Generous 3+2 Bdrm Bungalow In Great Location On Paved Road With Stunning Views. Nice Neighbourhood With Lots Of Community Spirit. Main Floor Has Eat-In Kitchen, Separate Dining Room With Walkout To Large Deck, Living Room With Pass Through To Kitchen, Master With 4 Pc Ensuite, 2 Other Bedrooms And Convenient Mudroom/Laundry Room With Access To Garage And Yard. Finished Lower Level With Large L-Shaped Family Room With Walkout, 2 Bdrms, 2 Pc Bath, Cold Cellar.
Extras
40X60 Insulated Workshop With In-Floor Heating (Needs To Be Hooked To Propane Tank) With 40X20 Add-On That Could Be Ideal For Horses. Scenic Rolling Land With Approx 40 Acres Workable. 3 In 1 Furnace (Electric, Wood Or Heat Pump).
Property Details
Facts for 071233 10 Line, East Garafraxa
Status
Days on Market: 87
Last Status: Sold
Sold Date: May 28, 2019
Closed Date: Jun 25, 2019
Expiry Date: Aug 31, 2019
Sold Price: $1,000,000
Unavailable Date: May 28, 2019
Input Date: Mar 01, 2019
Property
Status: Sale
Property Type: Detached
Style: Bungalow
Age: 31-50
Area: East Garafraxa
Community: Rural East Garafraxa
Availability Date: 30-60 Tba
Inside
Bedrooms: 3
Bedrooms Plus: 2
Bathrooms: 3
Kitchens: 1
Rooms: 7
Den/Family Room: Yes
Air Conditioning: Central Air
Fireplace: No
Laundry Level: Main
Washrooms: 3
Building
Basement: Fin W/O
Heat Type: Forced Air
Heat Source: Electric
Exterior: Brick
Exterior: Stone
Water Supply: Well
Special Designation: Unknown
Other Structures: Workshop
Parking
Driveway: Private
Garage Spaces: 2
Garage Type: Attached
Covered Parking Spaces: 10
Total Parking Spaces: 12
Fees
Tax Year: 2018
Tax Legal Description: Pt Lt 4, Con 11, Pt 1, 7R1226 ; East Garafraxa
Taxes: $4,232
Highlights
Feature: Clear View
Land
Cross Street: North Of Erin Garafr
Municipality District: East Garafraxa
Fronting On: East
Pool: None
Sewer: Septic
Lot Depth: 48 Acres
Acres: 25-49.99
Additional Media
- Virtual Tour: http://tours.viewpointimaging.ca/ub/112779
Rooms
Room details for 071233 10 Line, East Garafraxa
| Type | Dimensions | Description |
|---|---|---|
| Kitchen Main | 4.19 x 4.37 | Eat-In Kitchen, Pass Through, Pot Lights |
| Dining Main | 3.01 x 4.81 | Hardwood Floor, W/O To Deck |
| Living Main | 4.63 x 6.31 | Hardwood Floor, Pass Through, Bow Window |
| Master Main | 3.42 x 5.36 | Hardwood Floor, 4 Pc Ensuite |
| Br Main | 3.02 x 3.39 | Hardwood Floor, Double Closet |
| Br Main | 3.29 x 3.39 | Hardwood Floor, Double Closet |
| Mudroom Main | 2.76 x 3.45 | Combined W/Laundry, Access To Garage, W/O To Yard |
| Family Bsmt | 4.62 x 12.90 | W/O To Yard, L-Shaped Room, Broadloom |
| Br Bsmt | 3.23 x 4.56 | Broadloom, Double Closet |
| Br Bsmt | 3.23 x 4.56 | Broadloom, Double Closet |
| XXXXXXXX | XXX XX, XXXX |
XXXX XXX XXXX |
$X,XXX,XXX |
| XXX XX, XXXX |
XXXXXX XXX XXXX |
$X,XXX,XXX | |
| XXXXXXXX | XXX XX, XXXX |
XXXXXXXX XXX XXXX |
|
| XXX XX, XXXX |
XXXXXX XXX XXXX |
$X,XXX,XXX |
| XXXXXXXX XXXX | XXX XX, XXXX | $1,000,000 XXX XXXX |
| XXXXXXXX XXXXXX | XXX XX, XXXX | $1,099,000 XXX XXXX |
| XXXXXXXX XXXXXXXX | XXX XX, XXXX | XXX XXXX |
| XXXXXXXX XXXXXX | XXX XX, XXXX | $1,199,000 XXX XXXX |

Ross R MacKay Public School
Elementary: PublicEramosa Public School
Elementary: PublicEast Garafraxa Central Public School
Elementary: PublicSt John Brebeuf Catholic School
Elementary: CatholicGrand Valley & District Public School
Elementary: PublicJohn Black Public School
Elementary: PublicDufferin Centre for Continuing Education
Secondary: PublicErin District High School
Secondary: PublicWestside Secondary School
Secondary: PublicCentre Wellington District High School
Secondary: PublicOrangeville District Secondary School
Secondary: PublicJohn F Ross Collegiate and Vocational Institute
Secondary: Public

