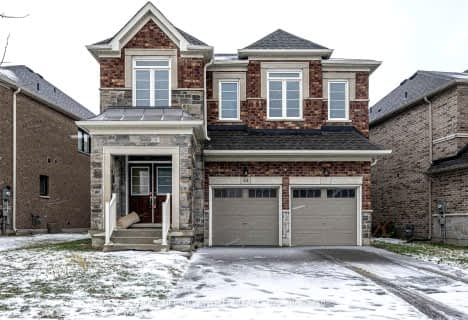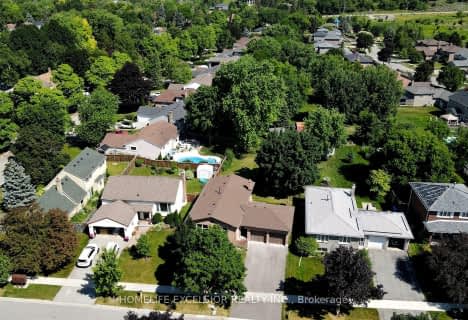
ÉÉC Jean-Béliveau
Elementary: CatholicGood Shepherd Catholic Elementary School
Elementary: CatholicHolland Landing Public School
Elementary: PublicPark Avenue Public School
Elementary: PublicSt. Marie of the Incarnation Separate School
Elementary: CatholicPhoebe Gilman Public School
Elementary: PublicBradford Campus
Secondary: PublicHoly Trinity High School
Secondary: CatholicDr John M Denison Secondary School
Secondary: PublicSacred Heart Catholic High School
Secondary: CatholicBradford District High School
Secondary: PublicHuron Heights Secondary School
Secondary: Public- 4 bath
- 4 bed
42 Marlene Johnston Drive, East Gwillimbury, Ontario • L9N 0W8 • Holland Landing
- 4 bath
- 4 bed
- 2000 sqft
54 Kentledge Avenue, East Gwillimbury, Ontario • L9N 0W3 • Holland Landing
- 4 bath
- 4 bed
- 3000 sqft
Main-22 Cloverridge Avenue, East Gwillimbury, Ontario • L9N 0V3 • Holland Landing
- 4 bath
- 5 bed
- 3000 sqft
44 Pear Blossom Way, East Gwillimbury, Ontario • L9N 0T1 • Holland Landing
- 1 bath
- 3 bed
- 1100 sqft
Upper-22 Red Mills Drive, East Gwillimbury, Ontario • L9N 1B8 • Holland Landing









