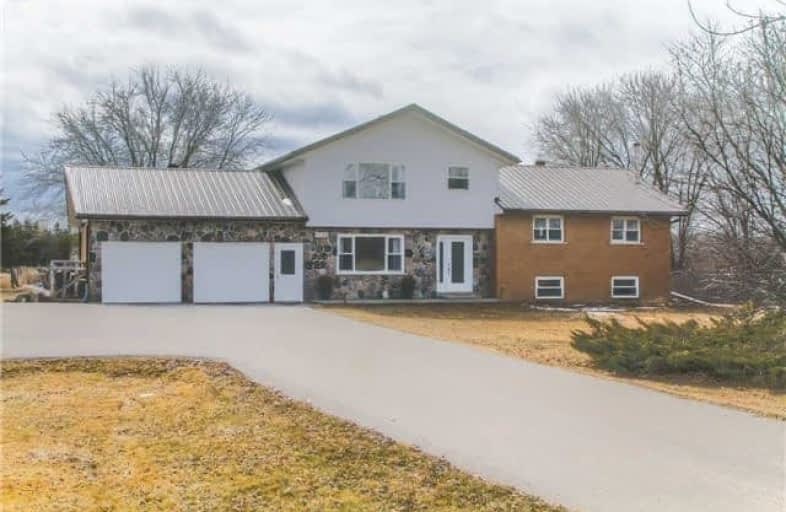Leased on Jul 26, 2018
Note: Property is not currently for sale or for rent.

-
Type: Detached
-
Style: Sidesplit 5
-
Lease Term: 1 Year
-
Possession: Immediate
-
All Inclusive: N
-
Lot Size: 322 x 675.42 Feet
-
Age: No Data
-
Days on Site: 7 Days
-
Added: Sep 07, 2019 (1 week on market)
-
Updated:
-
Last Checked: 3 months ago
-
MLS®#: N4197179
-
Listed By: Royal life realty inc., brokerage
4+1 Bedrooms, 4 Wash In Queensville*Renovated Kitchen & Washrooms, New Potlights, New Engineered Hrdwd & Laminate Flrs. Kitchen W/Quartz Counter, Ceramic Backsplash, S/S Appliances.Family Rm W/Wood Stove & Office. Master Bed With Sitting Area, 5Pc Ensuite & W/O Balcony. Basement Exercise Rm W/Access To Garage W/Workshop & Sep Entrance. Close To New Extended 404, The Lake, & School.
Extras
Fridge,Stove,Hood Range,B/I Dishwasher.Washer & Dryer.New A/C (2017),New Furnace (2017),200 Amps Service,Back-Up Generator,Central Vac,Water Softner & Filtration System
Property Details
Facts for 1135 Ravenshoe Road, East Gwillimbury
Status
Days on Market: 7
Last Status: Leased
Sold Date: Jul 26, 2018
Closed Date: Sep 01, 2018
Expiry Date: Oct 31, 2018
Sold Price: $2,300
Unavailable Date: Jul 26, 2018
Input Date: Jul 19, 2018
Prior LSC: Listing with no contract changes
Property
Status: Lease
Property Type: Detached
Style: Sidesplit 5
Area: East Gwillimbury
Community: Rural East Gwillimbury
Availability Date: Immediate
Inside
Bedrooms: 4
Bedrooms Plus: 1
Bathrooms: 4
Kitchens: 1
Rooms: 9
Den/Family Room: Yes
Air Conditioning: Central Air
Fireplace: Yes
Laundry: Ensuite
Washrooms: 4
Utilities
Utilities Included: N
Building
Basement: Finished
Basement 2: Walk-Up
Heat Type: Forced Air
Heat Source: Gas
Exterior: Brick
Exterior: Stone
Private Entrance: Y
Water Supply: Well
Special Designation: Unknown
Parking
Driveway: Private
Parking Included: Yes
Garage Spaces: 2
Garage Type: Attached
Covered Parking Spaces: 10
Total Parking Spaces: 12
Fees
Cable Included: No
Central A/C Included: No
Common Elements Included: No
Heating Included: No
Hydro Included: No
Water Included: Yes
Land
Cross Street: Leslie St./Ravenshoe
Municipality District: East Gwillimbury
Fronting On: South
Pool: None
Sewer: Septic
Lot Depth: 675.42 Feet
Lot Frontage: 322 Feet
Payment Frequency: Monthly
Rooms
Room details for 1135 Ravenshoe Road, East Gwillimbury
| Type | Dimensions | Description |
|---|---|---|
| Living Main | 4.65 x 5.00 | Hardwood Floor, Pot Lights, Large Window |
| Dining Main | 3.17 x 3.23 | Hardwood Floor, Pot Lights, W/O To Deck |
| Kitchen Main | 3.16 x 3.92 | Ceramic Floor, Quartz Counter, Stainless Steel Appl |
| Master Upper | 3.62 x 8.95 | Hardwood Floor, 5 Pc Ensuite, Balcony |
| 2nd Br Upper | 3.54 x 4.25 | Hardwood Floor, 4 Pc Ensuite, Closet |
| 3rd Br Upper | 3.26 x 3.56 | Hardwood Floor, W/I Closet, Window |
| 4th Br Upper | 3.25 x 3.64 | Hardwood Floor, Closet, Window |
| Family Lower | 5.16 x 6.92 | Laminate, Above Grade Window, Wood Stove |
| Office Lower | 3.08 x 4.45 | Laminate, Above Grade Window |
| Exercise Lower | - | Access To Garage |
| XXXXXXXX | XXX XX, XXXX |
XXXXXX XXX XXXX |
$X,XXX |
| XXX XX, XXXX |
XXXXXX XXX XXXX |
$X,XXX | |
| XXXXXXXX | XXX XX, XXXX |
XXXX XXX XXXX |
$X,XXX,XXX |
| XXX XX, XXXX |
XXXXXX XXX XXXX |
$X,XXX,XXX | |
| XXXXXXXX | XXX XX, XXXX |
XXXX XXX XXXX |
$X,XXX,XXX |
| XXX XX, XXXX |
XXXXXX XXX XXXX |
$X,XXX,XXX | |
| XXXXXXXX | XXX XX, XXXX |
XXXX XXX XXXX |
$X,XXX,XXX |
| XXX XX, XXXX |
XXXXXX XXX XXXX |
$XXX,XXX |
| XXXXXXXX XXXXXX | XXX XX, XXXX | $2,300 XXX XXXX |
| XXXXXXXX XXXXXX | XXX XX, XXXX | $2,300 XXX XXXX |
| XXXXXXXX XXXX | XXX XX, XXXX | $1,391,000 XXX XXXX |
| XXXXXXXX XXXXXX | XXX XX, XXXX | $1,488,000 XXX XXXX |
| XXXXXXXX XXXX | XXX XX, XXXX | $1,180,000 XXX XXXX |
| XXXXXXXX XXXXXX | XXX XX, XXXX | $1,288,000 XXX XXXX |
| XXXXXXXX XXXX | XXX XX, XXXX | $1,000,000 XXX XXXX |
| XXXXXXXX XXXXXX | XXX XX, XXXX | $969,900 XXX XXXX |

Our Lady of the Lake Catholic Elementary School
Elementary: CatholicPrince of Peace Catholic Elementary School
Elementary: CatholicJersey Public School
Elementary: PublicR L Graham Public School
Elementary: PublicFairwood Public School
Elementary: PublicLake Simcoe Public School
Elementary: PublicBradford Campus
Secondary: PublicOur Lady of the Lake Catholic College High School
Secondary: CatholicDr John M Denison Secondary School
Secondary: PublicKeswick High School
Secondary: PublicBradford District High School
Secondary: PublicHuron Heights Secondary School
Secondary: Public

