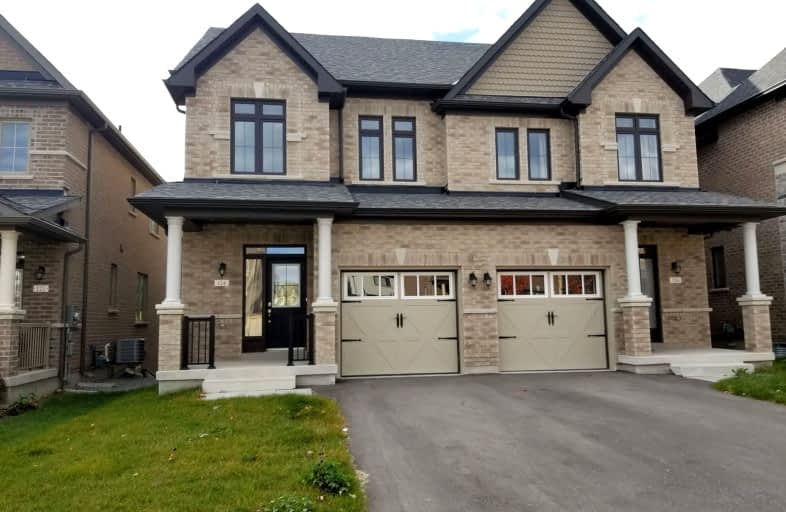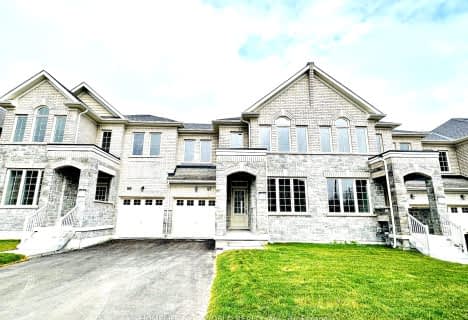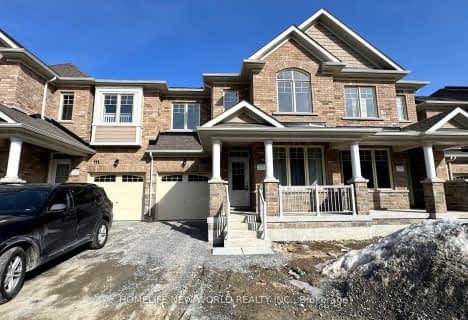Car-Dependent
- Almost all errands require a car.
Somewhat Bikeable
- Most errands require a car.

Queensville Public School
Elementary: PublicÉÉC Jean-Béliveau
Elementary: CatholicGood Shepherd Catholic Elementary School
Elementary: CatholicOur Lady of Good Counsel Catholic Elementary School
Elementary: CatholicSharon Public School
Elementary: PublicSt Elizabeth Seton Catholic Elementary School
Elementary: CatholicDr John M Denison Secondary School
Secondary: PublicSacred Heart Catholic High School
Secondary: CatholicSir William Mulock Secondary School
Secondary: PublicHuron Heights Secondary School
Secondary: PublicNewmarket High School
Secondary: PublicSt Maximilian Kolbe High School
Secondary: Catholic-
Valleyview Park
175 Walter English Dr (at Petal Av), East Gwillimbury ON 2.26km -
Wesley Brooks Memorial Conservation Area
Newmarket ON 6.84km -
Mcgregor Farm Park Playground
Newmarket ON L3X 1C8 8.04km
-
TD Canada Trust ATM
1155 Davis Dr, Newmarket ON L3Y 8R1 4.77km -
Scotiabank
17900 Yonge St, Newmarket ON L3Y 8S1 5.73km -
XE.com Inc
1145 Nicholson Rd (Gorham Street), Newmarket ON L3Y 9C3 5.99km
- 3 bath
- 3 bed
- 1500 sqft
99 Alvin Pegg Drive, East Gwillimbury, Ontario • L9N 0R7 • Queensville
- 3 bath
- 4 bed
109 Kenneth Rogers Crescent, East Gwillimbury, Ontario • L9N 1S5 • Queensville






