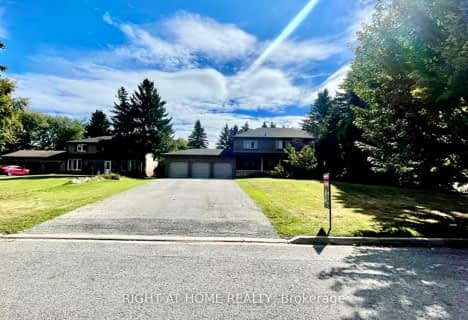Sold on Sep 08, 2022
Note: Property is not currently for sale or for rent.

-
Type: Detached
-
Style: 2-Storey
-
Size: 3500 sqft
-
Lot Size: 100.06 x 182.4 Feet
-
Age: No Data
-
Taxes: $7,375 per year
-
Days on Site: 2 Days
-
Added: Sep 06, 2022 (2 days on market)
-
Updated:
-
Last Checked: 3 months ago
-
MLS®#: N5755378
-
Listed By: Coldwell banker the real estate centre, brokerage
One Of The Most Spectacular Properties In The Highly Desirable Neighbourhood Of Sharon Hills. Situated On A Beautiful, Mature Tree Lined Street And Has Been Completely Remodeled And Professionally Designed With High End Finishing's Throughout. The Moment You Walk In The Door You Will Fall In Love With The Custom Chef's Kitchen Featuring A 12 Foot Island, Remarkable Family Room Overlooking Your Private Yard With 20 Foot Ceilings, Gas Fireplace And Custom Built-Ins. Upstairs You Will Find 4 Spacious Bedrooms, A Primary With Gorgeous 5 Pc En-Suite , Walk-In Closet, High End Hardwood Floors Throughout, Large Mudroom With Garage Access, Convenient 2 Main Floor Offices With Modern Glass Doors And Double Sided Fireplace, Incredible South Facing , Private Backyard Oasis With In-Ground Salt Water Pool And Cabana, Professionally Landscaped Front And Back Yard.
Extras
All Existing Appliances, Elf's, Custom Window Blinds, Pool Cover And Equipment, Elf's
Property Details
Facts for 128 Jennifer Crescent, East Gwillimbury
Status
Days on Market: 2
Last Status: Sold
Sold Date: Sep 08, 2022
Closed Date: Dec 08, 2022
Expiry Date: Dec 06, 2022
Sold Price: $2,450,000
Unavailable Date: Sep 08, 2022
Input Date: Sep 07, 2022
Property
Status: Sale
Property Type: Detached
Style: 2-Storey
Size (sq ft): 3500
Area: East Gwillimbury
Community: Sharon
Availability Date: 60-90
Inside
Bedrooms: 4
Bedrooms Plus: 1
Bathrooms: 4
Kitchens: 1
Rooms: 10
Den/Family Room: Yes
Air Conditioning: Central Air
Fireplace: Yes
Laundry Level: Upper
Central Vacuum: N
Washrooms: 4
Building
Basement: Finished
Basement 2: Full
Heat Type: Forced Air
Heat Source: Gas
Water Supply: Municipal
Special Designation: Unknown
Parking
Driveway: Pvt Double
Garage Spaces: 3
Garage Type: Attached
Covered Parking Spaces: 6
Total Parking Spaces: 9
Fees
Tax Year: 2021
Tax Legal Description: Pcl 53-1 Sec M77; Lt 53 Pl M77 ; East Gwillimbury
Taxes: $7,375
Highlights
Feature: Fenced Yard
Feature: Library
Feature: Rec Centre
Feature: School
Feature: School Bus Route
Land
Cross Street: Mt Albert Rd - Howar
Municipality District: East Gwillimbury
Fronting On: South
Pool: Inground
Sewer: Septic
Lot Depth: 182.4 Feet
Lot Frontage: 100.06 Feet
Rooms
Room details for 128 Jennifer Crescent, East Gwillimbury
| Type | Dimensions | Description |
|---|---|---|
| Living Main | 8.99 x 6.54 | Open Concept, Combined W/Dining, Hardwood Floor |
| Office Main | 4.06 x 3.78 | 2 Way Fireplace, Glass Doors, Hardwood Floor |
| Den Main | 4.82 x 3.94 | 2 Way Fireplace, Glass Doors, O/Looks Backyard |
| Dining Main | 2.50 x 4.01 | Combined W/Living, W/O To Pool, Hardwood Floor |
| Kitchen Main | 5.04 x 5.60 | Quartz Counter, Stainless Steel Appl, Breakfast Bar |
| Family Main | 6.10 x 5.49 | Cathedral Ceiling, Fireplace, B/I Bookcase |
| Prim Bdrm 2nd | 6.65 x 5.00 | W/I Closet, 5 Pc Ensuite, Hardwood Floor |
| 2nd Br 2nd | 5.29 x 3.99 | W/I Closet, 3 Pc Ensuite, O/Looks Backyard |
| 3rd Br 2nd | 3.51 x 3.92 | W/I Closet, Hardwood Floor, Window |
| 4th Br 2nd | 3.13 x 4.00 | Double Closet, Hardwood Floor, Window |
| 5th Br Bsmt | 5.80 x 2.48 | Above Grade Window, Laminate |
| Rec Bsmt | 9.01 x 5.48 | Fireplace, Laminate |
| XXXXXXXX | XXX XX, XXXX |
XXXX XXX XXXX |
$X,XXX,XXX |
| XXX XX, XXXX |
XXXXXX XXX XXXX |
$X,XXX,XXX | |
| XXXXXXXX | XXX XX, XXXX |
XXXXXXX XXX XXXX |
|
| XXX XX, XXXX |
XXXXXX XXX XXXX |
$X,XXX,XXX | |
| XXXXXXXX | XXX XX, XXXX |
XXXXXXX XXX XXXX |
|
| XXX XX, XXXX |
XXXXXX XXX XXXX |
$X,XXX,XXX | |
| XXXXXXXX | XXX XX, XXXX |
XXXX XXX XXXX |
$X,XXX,XXX |
| XXX XX, XXXX |
XXXXXX XXX XXXX |
$X,XXX,XXX |
| XXXXXXXX XXXX | XXX XX, XXXX | $2,450,000 XXX XXXX |
| XXXXXXXX XXXXXX | XXX XX, XXXX | $2,500,000 XXX XXXX |
| XXXXXXXX XXXXXXX | XXX XX, XXXX | XXX XXXX |
| XXXXXXXX XXXXXX | XXX XX, XXXX | $2,699,000 XXX XXXX |
| XXXXXXXX XXXXXXX | XXX XX, XXXX | XXX XXXX |
| XXXXXXXX XXXXXX | XXX XX, XXXX | $2,899,000 XXX XXXX |
| XXXXXXXX XXXX | XXX XX, XXXX | $1,190,000 XXX XXXX |
| XXXXXXXX XXXXXX | XXX XX, XXXX | $1,190,000 XXX XXXX |

ÉÉC Jean-Béliveau
Elementary: CatholicGood Shepherd Catholic Elementary School
Elementary: CatholicGlen Cedar Public School
Elementary: PublicOur Lady of Good Counsel Catholic Elementary School
Elementary: CatholicSharon Public School
Elementary: PublicSt Elizabeth Seton Catholic Elementary School
Elementary: CatholicDr John M Denison Secondary School
Secondary: PublicSacred Heart Catholic High School
Secondary: CatholicSir William Mulock Secondary School
Secondary: PublicHuron Heights Secondary School
Secondary: PublicNewmarket High School
Secondary: PublicSt Maximilian Kolbe High School
Secondary: Catholic- 3 bath
- 4 bed
42 William Street, East Gwillimbury, Ontario • L0G 1V0 • Sharon
- 5 bath
- 4 bed
20 Clara May Avenue, East Gwillimbury, Ontario • L9N 0R4 • Sharon
- 4 bath
- 4 bed
- 3000 sqft
60 Ward Avenue, East Gwillimbury, Ontario • L0G 1V0 • Sharon



