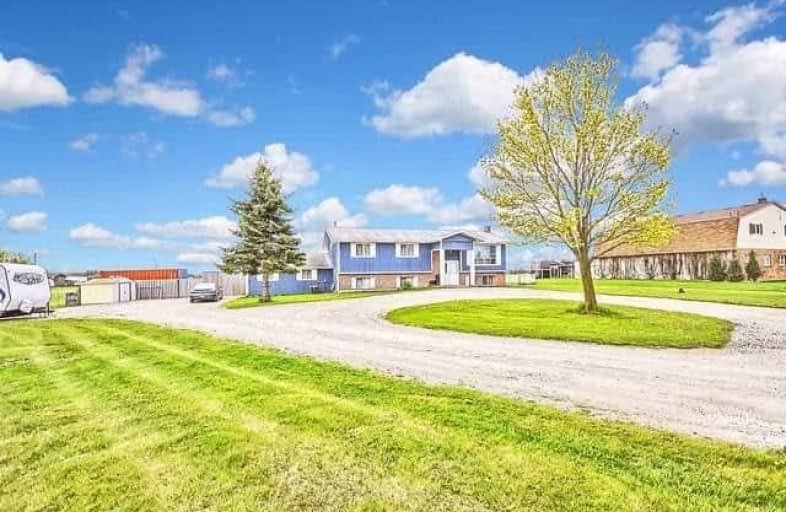Leased on Feb 21, 2018
Note: Property is not currently for sale or for rent.

-
Type: Detached
-
Style: Bungalow-Raised
-
Lease Term: 1 Year
-
Possession: Immed/Tba
-
All Inclusive: N
-
Lot Size: 182.97 x 468 Feet
-
Age: No Data
-
Days on Site: 13 Days
-
Added: Sep 07, 2019 (1 week on market)
-
Updated:
-
Last Checked: 2 months ago
-
MLS®#: N4039013
-
Listed By: Homelife/gold trade realty ltd., brokerage
Large 2.43 Acres Property On The South Side Of Ravenshoe Rd In Queensville. This Property Is High And Flat And Has Perfect Views. The House Is A Raised Bungalow W/Plenty Of Rooms. Upstairs Has Three Bedrooms. Good Size Kitchen W/A Walk Out To A Large Deck And Living And Dining Area. The Basement Has A Large Rec. Room With Above Grade Windows, Fireplace And An In Law Suite With A Kitchen, Bedroom And Bonus Room Which Could Be Converted To A Bedrrom If Desired.
Extras
Existing : Kitchen Appliances (Up And Down), Light Fixtures And Window Coverings Included. Box Stall For Horses. ***Furniture Not Included***
Property Details
Facts for 1437 Ravenshoe Road, East Gwillimbury
Status
Days on Market: 13
Last Status: Leased
Sold Date: Feb 21, 2018
Closed Date: Mar 15, 2018
Expiry Date: Dec 31, 2018
Sold Price: $1,950
Unavailable Date: Feb 21, 2018
Input Date: Feb 08, 2018
Prior LSC: Listing with no contract changes
Property
Status: Lease
Property Type: Detached
Style: Bungalow-Raised
Area: East Gwillimbury
Community: Queensville
Availability Date: Immed/Tba
Inside
Bedrooms: 3
Bedrooms Plus: 1
Bathrooms: 3
Kitchens: 1
Kitchens Plus: 1
Rooms: 6
Den/Family Room: No
Air Conditioning: Central Air
Fireplace: Yes
Laundry: Ensuite
Washrooms: 3
Utilities
Utilities Included: N
Building
Basement: Apartment
Basement 2: Finished
Heat Type: Forced Air
Heat Source: Gas
Exterior: Brick
Exterior: Wood
Private Entrance: Y
Water Supply: Municipal
Special Designation: Unknown
Parking
Driveway: Private
Parking Included: Yes
Garage Spaces: 1
Garage Type: Attached
Covered Parking Spaces: 10
Total Parking Spaces: 11
Fees
Cable Included: No
Central A/C Included: No
Common Elements Included: No
Heating Included: No
Hydro Included: No
Water Included: No
Land
Cross Street: Just West Of Leslie/
Municipality District: East Gwillimbury
Fronting On: South
Pool: Inground
Sewer: Septic
Lot Depth: 468 Feet
Lot Frontage: 182.97 Feet
Payment Frequency: Monthly
Rooms
Room details for 1437 Ravenshoe Road, East Gwillimbury
| Type | Dimensions | Description |
|---|---|---|
| Living Main | 4.30 x 4.55 | Broadloom, Picture Window |
| Dining Main | 3.00 x 3.50 | Broadloom |
| Kitchen Main | 4.20 x 5.70 | W/O To Deck, O/Looks Pool, Greenhouse Kitchen |
| Master Main | 3.40 x 4.25 | 3 Pc Ensuite, Laminate, His/Hers Closets |
| Br Main | 3.50 x 3.85 | Double Closet |
| Br Main | 3.50 x 3.60 | Double Closet |
| Rec Bsmt | 7.00 x 7.50 | Above Grade Window |
| Kitchen Bsmt | 3.95 x 6.00 | Above Grade Window |
| Br Bsmt | 3.50 x 3.65 | Above Grade Window |
| Living Bsmt | - | |
| Utility Bsmt | - |
| XXXXXXXX | XXX XX, XXXX |
XXXXXX XXX XXXX |
$X,XXX |
| XXX XX, XXXX |
XXXXXX XXX XXXX |
$X,XXX | |
| XXXXXXXX | XXX XX, XXXX |
XXXX XXX XXXX |
$X,XXX,XXX |
| XXX XX, XXXX |
XXXXXX XXX XXXX |
$X,XXX,XXX |
| XXXXXXXX XXXXXX | XXX XX, XXXX | $1,950 XXX XXXX |
| XXXXXXXX XXXXXX | XXX XX, XXXX | $2,000 XXX XXXX |
| XXXXXXXX XXXX | XXX XX, XXXX | $1,065,000 XXX XXXX |
| XXXXXXXX XXXXXX | XXX XX, XXXX | $1,098,000 XXX XXXX |

Our Lady of the Lake Catholic Elementary School
Elementary: CatholicPrince of Peace Catholic Elementary School
Elementary: CatholicJersey Public School
Elementary: PublicR L Graham Public School
Elementary: PublicFairwood Public School
Elementary: PublicLake Simcoe Public School
Elementary: PublicBradford Campus
Secondary: PublicOur Lady of the Lake Catholic College High School
Secondary: CatholicDr John M Denison Secondary School
Secondary: PublicSacred Heart Catholic High School
Secondary: CatholicKeswick High School
Secondary: PublicHuron Heights Secondary School
Secondary: Public- 1 bath
- 3 bed
05-3 Lowndes Avenue, Georgina, Ontario • L4P 3K6 • Keswick South



