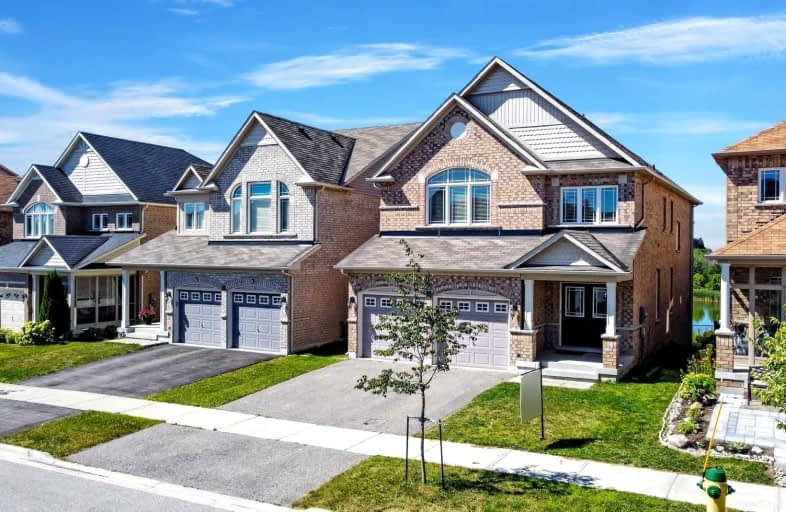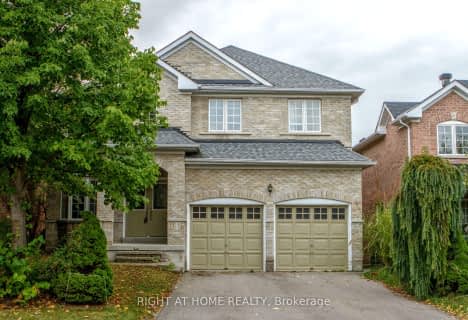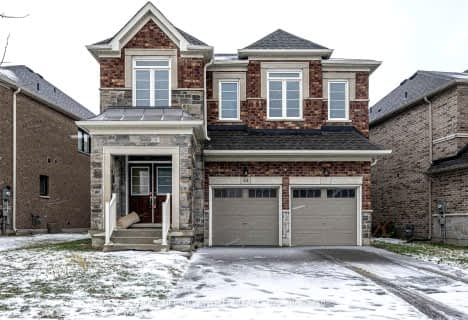Leased on Nov 22, 2022
Note: Property is not currently for sale or for rent.

-
Type: Detached
-
Style: 2-Storey
-
Size: 2500 sqft
-
Lease Term: 1 Year
-
Possession: Immediate
-
All Inclusive: N
-
Lot Size: 39.07 x 109.91 Feet
-
Age: No Data
-
Days on Site: 4 Days
-
Added: Nov 18, 2022 (4 days on market)
-
Updated:
-
Last Checked: 3 months ago
-
MLS®#: N5831100
-
Listed By: Re/max west realty inc., brokerage
A Spectacular*One Of A Kind Rare Find Dream Home*Premium Lot Backing Onto Pond & Ravine!! *Beautiful Open Concept All Brick Detached 4 Bedroom Home* Calling All Nature Lovers, Breathtaking Views & Stunning Sunsets In Your Backyard, Enjoy Peggy's Wood Park With Walking Trails & Picnic Park. This Sun Drenched Spacious 2772 Sq. Ft. Home Has Tons Of Windows And Offers 4 Generous Size Bedrooms, Principal Bedroom With His & Hers Closet, 3 Baths, Laundry On The 2nd Floor. Main Fl. Family Room With Fireplace, Modern Kitchen, Centre Island, Granite Counter & Breakfast Nook Walk-Out To Deck Overlooking Backyard, Large Open Concept Living & Dining Room. Close To All Amenities, Just Minutes To Costco Superstore, French Immersion, Public School, Transit, Hwy 404/400/407/401 & Yonge Street.
Extras
Quality S/S Fridge, S/S Gas Stove, B/I Dishwasher, S/S Front Load Washer & Dryer, Central Air Conditioner, Central Vacuum, All Electrical Light Fixtures, All Window Coverings, Gas Fireplace.
Property Details
Facts for 16 Old Field Crescent, East Gwillimbury
Status
Days on Market: 4
Last Status: Leased
Sold Date: Nov 22, 2022
Closed Date: Dec 01, 2022
Expiry Date: Feb 20, 2023
Sold Price: $3,000
Unavailable Date: Nov 22, 2022
Input Date: Nov 18, 2022
Prior LSC: Listing with no contract changes
Property
Status: Lease
Property Type: Detached
Style: 2-Storey
Size (sq ft): 2500
Area: East Gwillimbury
Community: Rural East Gwillimbury
Availability Date: Immediate
Inside
Bedrooms: 4
Bathrooms: 3
Kitchens: 1
Rooms: 8
Den/Family Room: Yes
Air Conditioning: Central Air
Fireplace: Yes
Laundry: Ensuite
Central Vacuum: Y
Washrooms: 3
Utilities
Utilities Included: N
Electricity: No
Gas: No
Cable: No
Telephone: No
Building
Basement: None
Heat Type: Forced Air
Heat Source: Gas
Exterior: Brick
Elevator: N
Energy Certificate: N
Green Verification Status: N
Private Entrance: N
Water Supply: Municipal
Physically Handicapped-Equipped: N
Special Designation: Unknown
Retirement: N
Parking
Driveway: Private
Parking Included: Yes
Garage Spaces: 2
Garage Type: Attached
Covered Parking Spaces: 2
Total Parking Spaces: 4
Fees
Cable Included: No
Central A/C Included: No
Common Elements Included: No
Heating Included: No
Hydro Included: No
Water Included: No
Land
Cross Street: Yonge/Greenlane
Municipality District: East Gwillimbury
Fronting On: South
Pool: None
Sewer: Sewers
Lot Depth: 109.91 Feet
Lot Frontage: 39.07 Feet
Lot Irregularities: Ravine Lot
Payment Frequency: Monthly
Rooms
Room details for 16 Old Field Crescent, East Gwillimbury
| Type | Dimensions | Description |
|---|---|---|
| Living Main | 3.93 x 4.84 | Hardwood Floor, Open Concept |
| Dining Main | 3.42 x 3.42 | Hardwood Floor, Window, Open Concept |
| Family Main | 4.54 x 4.84 | Hardwood Floor, Gas Fireplace, O/Looks Ravine |
| Kitchen Main | 3.33 x 4.54 | Breakfast Area, W/O To Deck, O/Looks Ravine |
| Prim Bdrm 2nd | 5.75 x 7.87 | O/Looks Ravine, 5 Pc Ensuite, W/I Closet |
| 2nd Br 2nd | 3.33 x 5.15 | Broadloom, Double Closet, Large Window |
| 3rd Br 2nd | 4.54 x 4.84 | Broadloom, Double Closet, Window |
| 4th Br 2nd | 3.33 x 3.51 | Broadloom, Double Closet, Window |
| XXXXXXXX | XXX XX, XXXX |
XXXXXX XXX XXXX |
$X,XXX |
| XXX XX, XXXX |
XXXXXX XXX XXXX |
$X,XXX | |
| XXXXXXXX | XXX XX, XXXX |
XXXXXXX XXX XXXX |
|
| XXX XX, XXXX |
XXXXXX XXX XXXX |
$X,XXX | |
| XXXXXXXX | XXX XX, XXXX |
XXXX XXX XXXX |
$X,XXX,XXX |
| XXX XX, XXXX |
XXXXXX XXX XXXX |
$X,XXX,XXX | |
| XXXXXXXX | XXX XX, XXXX |
XXXXXXX XXX XXXX |
|
| XXX XX, XXXX |
XXXXXX XXX XXXX |
$X,XXX,XXX | |
| XXXXXXXX | XXX XX, XXXX |
XXXXXXX XXX XXXX |
|
| XXX XX, XXXX |
XXXXXX XXX XXXX |
$X,XXX,XXX | |
| XXXXXXXX | XXX XX, XXXX |
XXXXXX XXX XXXX |
$X,XXX |
| XXX XX, XXXX |
XXXXXX XXX XXXX |
$X,XXX | |
| XXXXXXXX | XXX XX, XXXX |
XXXXXXX XXX XXXX |
|
| XXX XX, XXXX |
XXXXXX XXX XXXX |
$X,XXX |
| XXXXXXXX XXXXXX | XXX XX, XXXX | $3,000 XXX XXXX |
| XXXXXXXX XXXXXX | XXX XX, XXXX | $3,000 XXX XXXX |
| XXXXXXXX XXXXXXX | XXX XX, XXXX | XXX XXXX |
| XXXXXXXX XXXXXX | XXX XX, XXXX | $3,400 XXX XXXX |
| XXXXXXXX XXXX | XXX XX, XXXX | $1,425,000 XXX XXXX |
| XXXXXXXX XXXXXX | XXX XX, XXXX | $1,449,900 XXX XXXX |
| XXXXXXXX XXXXXXX | XXX XX, XXXX | XXX XXXX |
| XXXXXXXX XXXXXX | XXX XX, XXXX | $1,399,000 XXX XXXX |
| XXXXXXXX XXXXXXX | XXX XX, XXXX | XXX XXXX |
| XXXXXXXX XXXXXX | XXX XX, XXXX | $1,399,000 XXX XXXX |
| XXXXXXXX XXXXXX | XXX XX, XXXX | $2,000 XXX XXXX |
| XXXXXXXX XXXXXX | XXX XX, XXXX | $2,100 XXX XXXX |
| XXXXXXXX XXXXXXX | XXX XX, XXXX | XXX XXXX |
| XXXXXXXX XXXXXX | XXX XX, XXXX | $2,100 XXX XXXX |

St Nicholas Catholic Elementary School
Elementary: CatholicCrossland Public School
Elementary: PublicPoplar Bank Public School
Elementary: PublicCanadian Martyrs Catholic Elementary School
Elementary: CatholicAlexander Muir Public School
Elementary: PublicPhoebe Gilman Public School
Elementary: PublicBradford Campus
Secondary: PublicDr John M Denison Secondary School
Secondary: PublicSacred Heart Catholic High School
Secondary: CatholicSir William Mulock Secondary School
Secondary: PublicHuron Heights Secondary School
Secondary: PublicNewmarket High School
Secondary: Public- 4 bath
- 4 bed
Main-94 Memorial Gardens Way, Newmarket, Ontario • L3X 3A7 • Woodland Hill
- 4 bath
- 4 bed
164 Emma Broadbent Court, Newmarket, Ontario • L3X 3L1 • Woodland Hill
- 2 bath
- 4 bed
392 Terry Drive, Newmarket, Ontario • L3Y 5E7 • Central Newmarket
- 4 bath
- 5 bed
- 3000 sqft
44 Pear Blossom Way, East Gwillimbury, Ontario • L9N 0T1 • Holland Landing
- 3 bath
- 4 bed
- 2000 sqft
19 Harvest Hills Boulevard, Newmarket, Ontario • L9N 0A6 • Woodland Hill







