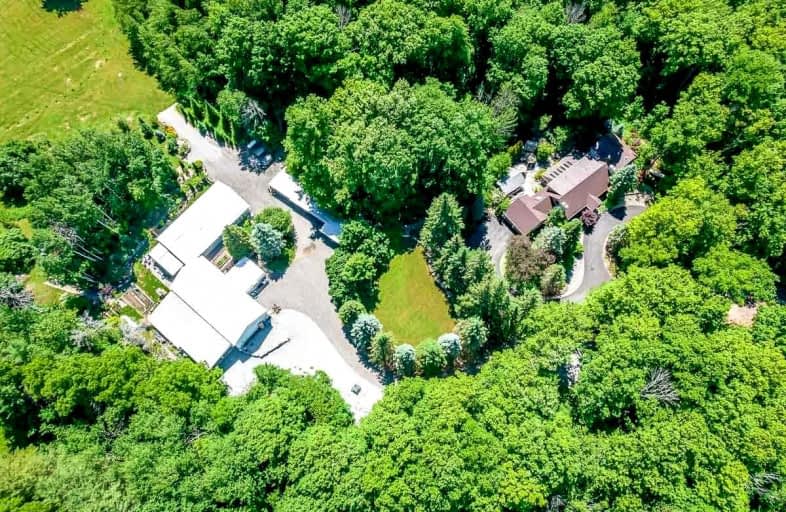Sold on Sep 15, 2022
Note: Property is not currently for sale or for rent.

-
Type: Detached
-
Style: 2-Storey
-
Lot Size: 328.35 x 1293 Feet
-
Age: No Data
-
Taxes: $9,897 per year
-
Days on Site: 58 Days
-
Added: Jul 19, 2022 (1 month on market)
-
Updated:
-
Last Checked: 3 months ago
-
MLS®#: N5702196
-
Listed By: Coldwell banker ronan realty, brokerage
Exceptional Offering With Two Residences On Private 10 Acres! Convenient Location On The Edge Of Newmarket Featuring A Sprawling 4000 Sq Ft Stone & Stucco Executive Home And A Separate 2000 Sq Ft Secondary Home. Main Residence Features 4 Beds & 5 Baths, Huge Principle Rooms And Beautiful Finishing's And Custom Woodwork Throughout. Second Home With Infloor Radiant Heat, 2 Car Garage, 2 Beds & 3Pc Bath. Extensive Landscaping And Stone Work, Outdoor Kitchen & Fireplace. 3000 Sqft Shop W/Office, 10X10 Ft Door And 2 Standard Doors. Only 35 Min. To Downtown Toronto And 30 Min. To Pearson Airport
Extras
Back 4 Acres Of The Property Has Future Potential Due To Proximity To Newmarket Town Boundary.
Property Details
Facts for 18565 Bathurst Street, East Gwillimbury
Status
Days on Market: 58
Last Status: Sold
Sold Date: Sep 15, 2022
Closed Date: Mar 09, 2023
Expiry Date: Oct 30, 2022
Sold Price: $3,825,000
Unavailable Date: Sep 15, 2022
Input Date: Jul 19, 2022
Prior LSC: Listing with no contract changes
Property
Status: Sale
Property Type: Detached
Style: 2-Storey
Area: East Gwillimbury
Community: Rural East Gwillimbury
Availability Date: Tba
Inside
Bedrooms: 4
Bathrooms: 6
Kitchens: 1
Kitchens Plus: 1
Rooms: 9
Den/Family Room: Yes
Air Conditioning: Central Air
Fireplace: Yes
Laundry Level: Main
Washrooms: 6
Utilities
Electricity: Yes
Gas: No
Telephone: Yes
Building
Basement: Finished
Basement 2: Full
Heat Type: Forced Air
Heat Source: Propane
Exterior: Stone
Water Supply: Well
Special Designation: Unknown
Parking
Driveway: Private
Garage Spaces: 2
Garage Type: Attached
Covered Parking Spaces: 30
Total Parking Spaces: 32
Fees
Tax Year: 2021
Tax Legal Description: Pt Lt 103 Con 1 W Yonge St East Gwillimbury As In*
Taxes: $9,897
Highlights
Feature: Golf
Feature: Hospital
Feature: Part Cleared
Feature: Wooded/Treed
Land
Cross Street: Bathurst North Of Gr
Municipality District: East Gwillimbury
Fronting On: East
Parcel Number: 034260097
Pool: None
Sewer: Septic
Lot Depth: 1293 Feet
Lot Frontage: 328.35 Feet
Lot Irregularities: M/L Irregular
Acres: 5-9.99
Waterfront: None
Additional Media
- Virtual Tour: https://youtu.be/mzt59vBCwkw
Rooms
Room details for 18565 Bathurst Street, East Gwillimbury
| Type | Dimensions | Description |
|---|---|---|
| Kitchen Main | 3.78 x 8.15 | Breakfast Bar, Pot Lights, Centre Island |
| Family Main | 3.49 x 7.85 | W/O To Patio, Skylight, Sunken Room |
| Dining Main | 4.28 x 5.59 | Wood Floor, French Doors, Crown Moulding |
| Living Main | 4.20 x 6.25 | Fireplace, Wood Floor, French Doors |
| Office Main | 3.76 x 5.80 | W/O To Patio, Tile Floor, Skylight |
| Prim Bdrm Main | 5.70 x 7.05 | Fireplace, W/I Closet, Ensuite Bath |
| Br Upper | 3.97 x 4.29 | Irregular Rm, Hardwood Floor, Closet |
| Br Upper | 2.74 x 4.11 | Hardwood Floor, Closet |
| Br Upper | 4.78 x 5.80 | Irregular Rm, W/I Closet, Ensuite Bath |
| Rec Lower | 3.51 x 6.70 | Pot Lights, B/I Shelves |
| Kitchen Lower | 3.89 x 3.97 | Pot Lights, Tile Floor, Open Concept |
| Games Lower | 4.06 x 4.24 | Pot Lights |

| XXXXXXXX | XXX XX, XXXX |
XXXX XXX XXXX |
$X,XXX,XXX |
| XXX XX, XXXX |
XXXXXX XXX XXXX |
$X,XXX,XXX | |
| XXXXXXXX | XXX XX, XXXX |
XXXXXXX XXX XXXX |
|
| XXX XX, XXXX |
XXXXXX XXX XXXX |
$X,XXX,XXX |
| XXXXXXXX XXXX | XXX XX, XXXX | $3,825,000 XXX XXXX |
| XXXXXXXX XXXXXX | XXX XX, XXXX | $4,250,000 XXX XXXX |
| XXXXXXXX XXXXXXX | XXX XX, XXXX | XXX XXXX |
| XXXXXXXX XXXXXX | XXX XX, XXXX | $4,595,000 XXX XXXX |

St Nicholas Catholic Elementary School
Elementary: CatholicCrossland Public School
Elementary: PublicPark Avenue Public School
Elementary: PublicPoplar Bank Public School
Elementary: PublicAlexander Muir Public School
Elementary: PublicPhoebe Gilman Public School
Elementary: PublicBradford Campus
Secondary: PublicHoly Trinity High School
Secondary: CatholicDr John M Denison Secondary School
Secondary: PublicSacred Heart Catholic High School
Secondary: CatholicSir William Mulock Secondary School
Secondary: PublicHuron Heights Secondary School
Secondary: Public
