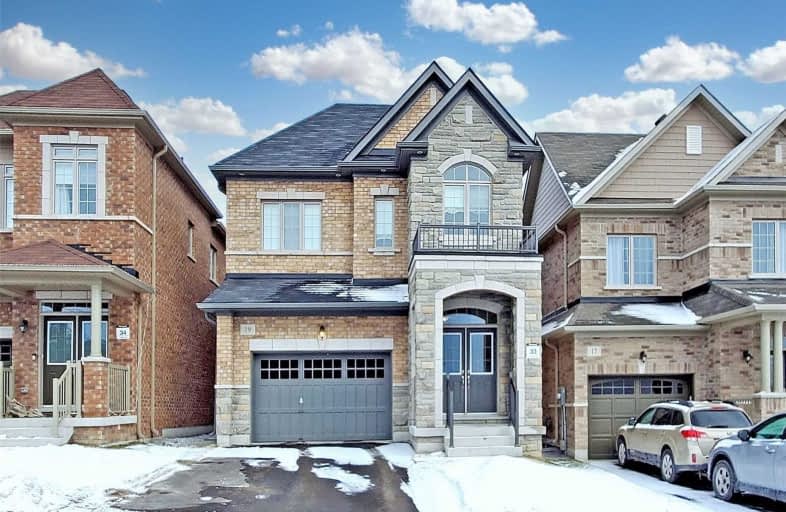Sold on Jan 26, 2021
Note: Property is not currently for sale or for rent.

-
Type: Detached
-
Style: 2-Storey
-
Size: 3000 sqft
-
Lot Size: 32 x 109.97 Feet
-
Age: 0-5 years
-
Taxes: $5,600 per year
-
Days on Site: 3 Days
-
Added: Jan 23, 2021 (3 days on market)
-
Updated:
-
Last Checked: 3 months ago
-
MLS®#: N5092514
-
Listed By: Century 21 percy fulton ltd., brokerage
Immediate Opportunity To Live In The Breathtaking Sharon Community. Fastest Developing Area Among Gta. Rolling Acres & Scenic Nature Forest Scattered. One Year New Home W/9' Ceiling On Main Floor. 3030Sf. Fireplace.Great Layout W/4 Good Size Bedroom & 4 Ensuite Washroom.Laundry Room On Upper Floor. Close To The Go Train, Hwy 404, Shops, Buses, Schools, Parks, Community Centre & More.
Extras
All Existing Light Fixtures, Fridge, Stove, Dishwasher, Washer & Dryer, Rough-In Bsmt Washroom, All Light Fixture, All Windows Coverings,200 Amp, All Measurement From Seller. One Year New Home. Property Tax To Be Adjusted With Town.
Property Details
Facts for 19 Grinnel Road, East Gwillimbury
Status
Days on Market: 3
Last Status: Sold
Sold Date: Jan 26, 2021
Closed Date: Mar 12, 2021
Expiry Date: May 24, 2021
Sold Price: $1,202,000
Unavailable Date: Jan 26, 2021
Input Date: Jan 23, 2021
Prior LSC: Listing with no contract changes
Property
Status: Sale
Property Type: Detached
Style: 2-Storey
Size (sq ft): 3000
Age: 0-5
Area: East Gwillimbury
Community: Sharon
Availability Date: 30-60
Inside
Bedrooms: 4
Bathrooms: 5
Kitchens: 1
Rooms: 9
Den/Family Room: Yes
Air Conditioning: Central Air
Fireplace: Yes
Laundry Level: Upper
Central Vacuum: N
Washrooms: 5
Building
Basement: Full
Basement 2: Unfinished
Heat Type: Forced Air
Heat Source: Gas
Exterior: Brick
Elevator: N
Water Supply: Municipal
Special Designation: Unknown
Parking
Driveway: Private
Garage Spaces: 1
Garage Type: Built-In
Covered Parking Spaces: 2
Total Parking Spaces: 3
Fees
Tax Year: 2020
Tax Legal Description: Lot 33, Plan 65M4626 Subject To An Easement
Taxes: $5,600
Highlights
Feature: Park
Feature: Public Transit
Feature: School
Land
Cross Street: Leslie/Green Ln E
Municipality District: East Gwillimbury
Fronting On: North
Pool: None
Sewer: Sewers
Lot Depth: 109.97 Feet
Lot Frontage: 32 Feet
Additional Media
- Virtual Tour: https://www.winsold.com/tour/57012
Rooms
Room details for 19 Grinnel Road, East Gwillimbury
| Type | Dimensions | Description |
|---|---|---|
| Living Main | 3.84 x 6.82 | Hardwood Floor, Open Concept, Combined W/Dining |
| Dining Main | 3.84 x 6.82 | Hardwood Floor, Open Concept, Combined W/Living |
| Family Main | 3.65 x 5.80 | Hardwood Floor, Fireplace, Large Window |
| Kitchen Main | 3.35 x 3.65 | Ceramic Floor, Centre Island |
| Breakfast Main | 3.35 x 4.45 | Ceramic Floor, Eat-In Kitchen, W/O To Porch |
| Foyer Main | - | Ceramic Floor, Double Doors, Double Closet |
| Master 2nd | 4.30 x 4.88 | Hardwood Floor, 5 Pc Ensuite, W/I Closet |
| 2nd Br 2nd | 5.60 x 4.26 | Hardwood Floor, 3 Pc Ensuite, Large Closet |
| 3rd Br 2nd | 3.65 x 4.08 | Hardwood Floor, 3 Pc Ensuite, W/I Closet |
| 4th Br 2nd | 3.05 x 3.65 | Hardwood Floor, 3 Pc Bath, Closet |
| XXXXXXXX | XXX XX, XXXX |
XXXX XXX XXXX |
$X,XXX,XXX |
| XXX XX, XXXX |
XXXXXX XXX XXXX |
$XXX,XXX |
| XXXXXXXX XXXX | XXX XX, XXXX | $1,202,000 XXX XXXX |
| XXXXXXXX XXXXXX | XXX XX, XXXX | $928,900 XXX XXXX |

École élémentaire publique L'Héritage
Elementary: PublicChar-Lan Intermediate School
Elementary: PublicSt Peter's School
Elementary: CatholicHoly Trinity Catholic Elementary School
Elementary: CatholicÉcole élémentaire catholique de l'Ange-Gardien
Elementary: CatholicWilliamstown Public School
Elementary: PublicÉcole secondaire publique L'Héritage
Secondary: PublicCharlottenburgh and Lancaster District High School
Secondary: PublicSt Lawrence Secondary School
Secondary: PublicÉcole secondaire catholique La Citadelle
Secondary: CatholicHoly Trinity Catholic Secondary School
Secondary: CatholicCornwall Collegiate and Vocational School
Secondary: Public

