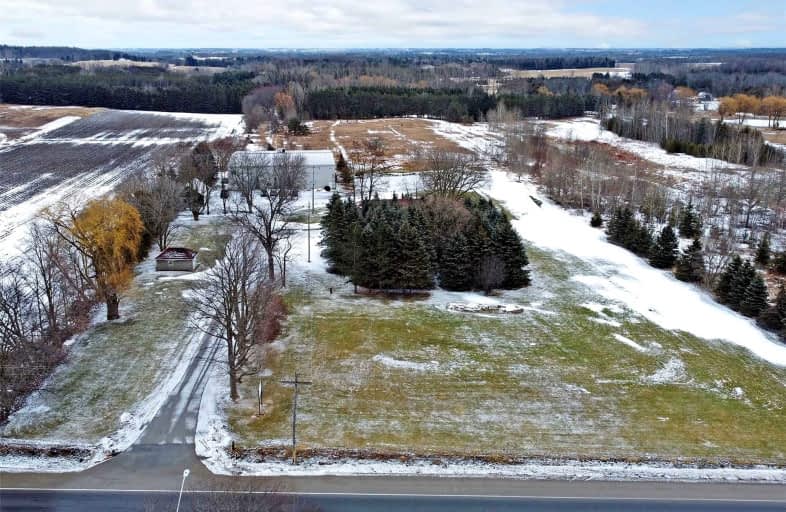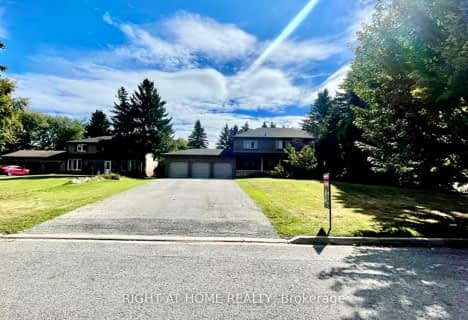Sold on Mar 17, 2022
Note: Property is not currently for sale or for rent.

-
Type: Detached
-
Style: Bungalow-Raised
-
Size: 2500 sqft
-
Lot Size: 350 x 1254.6 Feet
-
Age: No Data
-
Taxes: $13,306 per year
-
Days on Site: 6 Days
-
Added: Mar 10, 2022 (6 days on market)
-
Updated:
-
Last Checked: 2 months ago
-
MLS®#: N5532112
-
Listed By: Re/max hallmark realty ltd., brokerage
Prime Location On Woodbine 350Ft Front, 10 Acre Lot W/ Spectacular Warehouse Apprx.10,000Sqft, 3 Garage Drs One-22Ft, Two Dock Lvl Drs, 2 Offices/Baths & Ample Parking. Plus Workshop, Single Garage, & Exquisite Bungalow Estate Home. Hardwood Main, Bright W/O Bsmt: Livng, Rec, Bdrm. Perfect Work From Home! Close To All Amenities:Hwy404(New On/Off Ramp@Doane Rd Coming Soon)Shops,Banks,Restaurants,Golf Etc.
Extras
Appl(As-Is):Range&H-Fan, Dw, Fridg, Microwv, W/D, All Elfs&Windw Covrngs. Excld:Oster Countr Tp Toastr Ovn&2 Chst Freezrs Bsmt. Hwt(R), Watr Softnr(O). 200Amp H,600Amp Ws 240V &600Amp Wh 240V, 2 Sptc Tnks+Ovrflwt. 2 Yrs: Roof,Sumpp,Furn&A/C
Property Details
Facts for 19811 Woodbine Avenue, East Gwillimbury
Status
Days on Market: 6
Last Status: Sold
Sold Date: Mar 17, 2022
Closed Date: Jun 30, 2022
Expiry Date: Oct 30, 2022
Sold Price: $3,300,000
Unavailable Date: Mar 17, 2022
Input Date: Mar 10, 2022
Prior LSC: Listing with no contract changes
Property
Status: Sale
Property Type: Detached
Style: Bungalow-Raised
Size (sq ft): 2500
Area: East Gwillimbury
Community: Rural East Gwillimbury
Availability Date: Tba
Inside
Bedrooms: 3
Bedrooms Plus: 1
Bathrooms: 3
Kitchens: 1
Rooms: 8
Den/Family Room: Yes
Air Conditioning: Central Air
Fireplace: Yes
Laundry Level: Main
Washrooms: 3
Utilities
Electricity: Yes
Gas: Yes
Telephone: Yes
Building
Basement: Finished
Basement 2: W/O
Heat Type: Forced Air
Heat Source: Gas
Exterior: Brick
Water Supply: Well
Special Designation: Unknown
Other Structures: Workshop
Parking
Driveway: Private
Garage Spaces: 6
Garage Type: Attached
Covered Parking Spaces: 4
Total Parking Spaces: 10
Fees
Tax Year: 2021
Tax Legal Description: Pt W1/2 And Se1/4 Lt 16 Con 4 East Gwillimbury**
Taxes: $13,306
Highlights
Feature: Clear View
Feature: Golf
Feature: Wooded/Treed
Land
Cross Street: Woodbine Ave & Doane
Municipality District: East Gwillimbury
Fronting On: East
Parcel Number: 034450033
Pool: None
Sewer: Septic
Lot Depth: 1254.6 Feet
Lot Frontage: 350 Feet
Acres: 10-24.99
Zoning: Ru
Waterfront: None
Rooms
Room details for 19811 Woodbine Avenue, East Gwillimbury
| Type | Dimensions | Description |
|---|---|---|
| Foyer Main | 2.32 x 3.10 | Skylight, Open Concept, Mirrored Closet |
| Kitchen Main | 3.85 x 5.95 | Breakfast Area, Granite Counter, Pot Lights |
| Dining Main | 3.57 x 5.97 | Hardwood Floor, Cathedral Ceiling, O/Looks Family |
| Family Main | 5.34 x 5.56 | Hardwood Floor, Cathedral Ceiling, Open Concept |
| Laundry Main | 2.54 x 3.26 | Tile Floor, Access To Garage, Side Door |
| Prim Bdrm Main | 4.48 x 4.82 | Hardwood Floor, 6 Pc Ensuite, His/Hers Closets |
| 2nd Br Main | 2.89 x 4.92 | Hardwood Floor, Double Closet, West View |
| 3rd Br Main | 2.68 x 4.05 | Hardwood Floor, Double Closet, West View |
| Rec Bsmt | 7.20 x 8.01 | Laminate, Open Concept, Combined W/Living |
| Living Bsmt | 7.20 x 8.01 | Laminate, Fireplace, Walk-Out |
| Br Bsmt | 4.96 x 5.52 | Laminate, Double Closet, Large Window |
| Cold/Cant Bsmt | - |
| XXXXXXXX | XXX XX, XXXX |
XXXX XXX XXXX |
$X,XXX,XXX |
| XXX XX, XXXX |
XXXXXX XXX XXXX |
$X,XXX,XXX |
| XXXXXXXX XXXX | XXX XX, XXXX | $3,300,000 XXX XXXX |
| XXXXXXXX XXXXXX | XXX XX, XXXX | $2,400,000 XXX XXXX |

Queensville Public School
Elementary: PublicÉÉC Jean-Béliveau
Elementary: CatholicGood Shepherd Catholic Elementary School
Elementary: CatholicOur Lady of Good Counsel Catholic Elementary School
Elementary: CatholicSharon Public School
Elementary: PublicSt Elizabeth Seton Catholic Elementary School
Elementary: CatholicOur Lady of the Lake Catholic College High School
Secondary: CatholicDr John M Denison Secondary School
Secondary: PublicSacred Heart Catholic High School
Secondary: CatholicKeswick High School
Secondary: PublicHuron Heights Secondary School
Secondary: PublicNewmarket High School
Secondary: Public- 3 bath
- 4 bed
42 William Street, East Gwillimbury, Ontario • L0G 1V0 • Sharon



