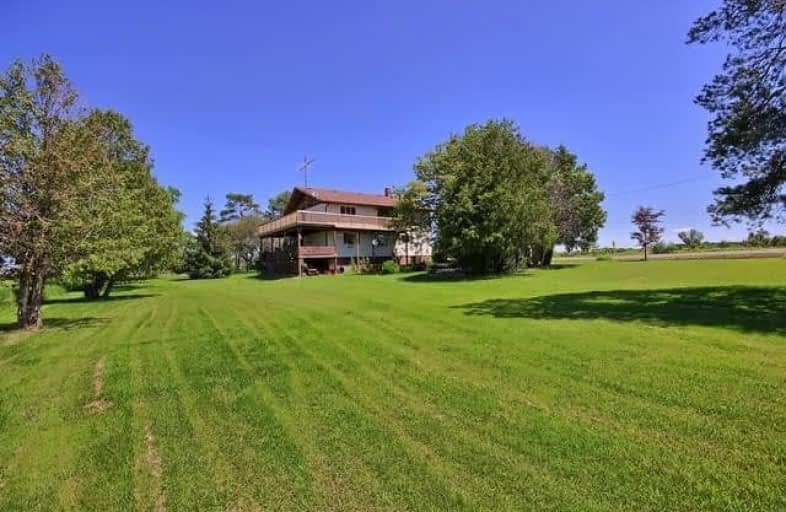Removed on Nov 30, 2017
Note: Property is not currently for sale or for rent.

-
Type: Detached
-
Style: 2-Storey
-
Lot Size: 272.25 x 160.2 Feet
-
Age: 100+ years
-
Taxes: $3,107 per year
-
Days on Site: 153 Days
-
Added: Sep 07, 2019 (5 months on market)
-
Updated:
-
Last Checked: 2 months ago
-
MLS®#: N3863663
-
Listed By: Re/max all-stars realty inc., brokerage
Gorgeous Matured Treed 1 Acre Property With A Beautiful View For Miles!! Once A School, This Two Storey House-Main Floor Has 2 Bdrms, Eat-In Kit, Living Rm And Sunroom. 2nd Floor Has Separate Entrance From Back With Wrap Around Deck, Walk-Out From Living Room, Large Country Kitchen, Separate Dining Room Plus 2 Bdrms. Great For Extended Family. Excellent Location, Close To 404, Only Minutes To Newmarket. Over 272 Ft Of Frontage On Woodbine
Extras
Aelf, Bwl, 3 Fridges, 2 Stoves, Washer, Dryer, All Appliances In As-Is Condition. 2 Separate Hydro Meters, Upstairs Is Heated Electric Baseboards Hwt (Rental) Upstairs Is Not A Legal Reto-Fitted Apartment
Property Details
Facts for 20368 Woodbine Avenue, East Gwillimbury
Status
Days on Market: 153
Last Status: Deal Fell Through
Sold Date: Jun 08, 2025
Closed Date: Nov 30, -0001
Expiry Date: Nov 30, 2017
Unavailable Date: Dec 06, 2017
Input Date: Jul 06, 2017
Prior LSC: Sold
Property
Status: Sale
Property Type: Detached
Style: 2-Storey
Age: 100+
Area: East Gwillimbury
Community: Queensville
Availability Date: 30 Days Or Tba
Inside
Bedrooms: 4
Bathrooms: 2
Kitchens: 2
Rooms: 11
Den/Family Room: No
Air Conditioning: None
Fireplace: No
Washrooms: 2
Building
Basement: Full
Basement 2: Unfinished
Heat Type: Forced Air
Heat Source: Gas
Exterior: Alum Siding
Water Supply: Well
Special Designation: Heritage
Parking
Driveway: Private
Garage Type: None
Covered Parking Spaces: 4
Total Parking Spaces: 4
Fees
Tax Year: 2016
Tax Legal Description: Pt Lt20 Con 3 As In R677732 Except Exprop Pia4966*
Taxes: $3,107
Highlights
Feature: Level
Feature: Wooded/Treed
Land
Cross Street: Woodbine/Queensville
Municipality District: East Gwillimbury
Fronting On: West
Pool: None
Sewer: Septic
Lot Depth: 160.2 Feet
Lot Frontage: 272.25 Feet
Acres: .50-1.99
Additional Media
- Virtual Tour: http://tours.panapix.com/idx/414916
Rooms
Room details for 20368 Woodbine Avenue, East Gwillimbury
| Type | Dimensions | Description |
|---|---|---|
| Kitchen Ground | 4.87 x 3.48 | Eat-In Kitchen, Parquet Floor |
| Sunroom Ground | 2.68 x 4.76 | W/O To Porch, Picture Window |
| Master Ground | 3.85 x 4.97 | Picture Window, Parquet Floor, Mirrored Closet |
| Br Ground | 2.99 x 3.88 | Broadloom |
| Living Ground | 4.90 x 6.28 | Picture Window, Crown Moulding, W/O To Deck |
| Laundry Ground | 1.73 x 1.74 | Parquet Floor |
| Kitchen 2nd | 4.50 x 4.70 | Eat-In Kitchen, Picture Window, Ceiling Fan |
| Dining 2nd | 3.65 x 3.60 | Broadloom |
| Master 2nd | 3.47 x 5.07 | Broadloom, Ceiling Fan, Picture Window |
| Br 2nd | 2.72 x 4.80 | Broadloom, Ceiling Fan |
| Living 2nd | 3.91 x 4.79 | Broadloom, W/O To Deck |
| XXXXXXXX | XXX XX, XXXX |
XXXX XXX XXXX |
$XXX,XXX |
| XXX XX, XXXX |
XXXXXX XXX XXXX |
$XXX,XXX | |
| XXXXXXXX | XXX XX, XXXX |
XXXXXXX XXX XXXX |
|
| XXX XX, XXXX |
XXXXXX XXX XXXX |
$XXX,XXX |
| XXXXXXXX XXXX | XXX XX, XXXX | $595,000 XXX XXXX |
| XXXXXXXX XXXXXX | XXX XX, XXXX | $639,900 XXX XXXX |
| XXXXXXXX XXXXXXX | XXX XX, XXXX | XXX XXXX |
| XXXXXXXX XXXXXX | XXX XX, XXXX | $749,900 XXX XXXX |

Queensville Public School
Elementary: PublicÉÉC Jean-Béliveau
Elementary: CatholicGood Shepherd Catholic Elementary School
Elementary: CatholicOur Lady of Good Counsel Catholic Elementary School
Elementary: CatholicSharon Public School
Elementary: PublicLake Simcoe Public School
Elementary: PublicOur Lady of the Lake Catholic College High School
Secondary: CatholicDr John M Denison Secondary School
Secondary: PublicSacred Heart Catholic High School
Secondary: CatholicKeswick High School
Secondary: PublicHuron Heights Secondary School
Secondary: PublicNewmarket High School
Secondary: Public

