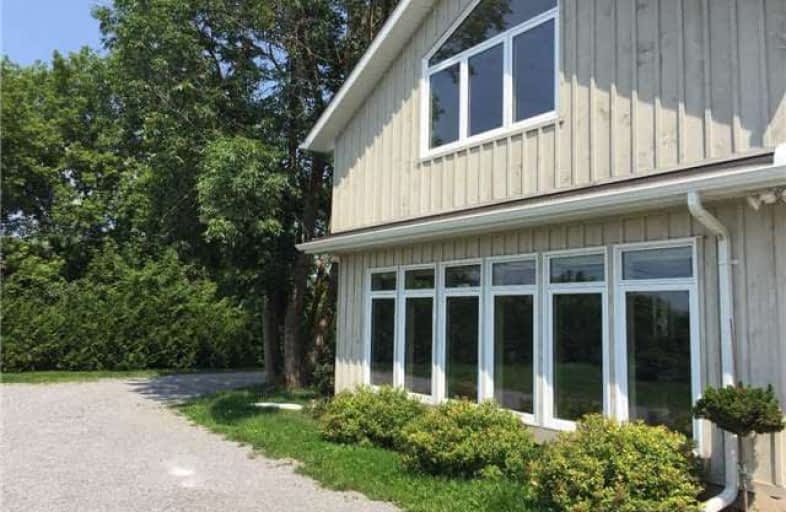Leased on Sep 18, 2017
Note: Property is not currently for sale or for rent.

-
Type: Detached
-
Style: 1 1/2 Storey
-
Lease Term: 1 Year
-
Possession: Immediate
-
All Inclusive: N
-
Lot Size: 0 x 0
-
Age: No Data
-
Days on Site: 20 Days
-
Added: Sep 07, 2019 (2 weeks on market)
-
Updated:
-
Last Checked: 2 months ago
-
MLS®#: N3912449
-
Listed By: Homelife landmark realty inc., brokerage
Located On One Of The Most Desirable Street In Queensville. Premium Lot With South West Exposure. 3 Bedroom With Newer Bathrooms. Modern Kitchen. Spacious Private Yard With Deck. Mins To Hwy 404. Steps To School, Church.
Extras
Stove, Fridge, Dishwasher, Microwave W/Hood, Washer, Dryer, All Elfs, All Light Fixture, Garage Door Opener With Remote.
Property Details
Facts for 20494 Leslie Street, East Gwillimbury
Status
Days on Market: 20
Last Status: Leased
Sold Date: Sep 18, 2017
Closed Date: Oct 01, 2017
Expiry Date: Oct 30, 2017
Sold Price: $2,300
Unavailable Date: Sep 18, 2017
Input Date: Aug 30, 2017
Prior LSC: Listing with no contract changes
Property
Status: Lease
Property Type: Detached
Style: 1 1/2 Storey
Area: East Gwillimbury
Community: Queensville
Availability Date: Immediate
Inside
Bedrooms: 3
Bathrooms: 2
Kitchens: 1
Rooms: 9
Den/Family Room: Yes
Air Conditioning: Central Air
Fireplace: Yes
Laundry: Ensuite
Washrooms: 2
Utilities
Utilities Included: N
Building
Basement: Unfinished
Heat Type: Forced Air
Heat Source: Gas
Exterior: Board/Batten
Private Entrance: Y
Water Supply: Municipal
Special Designation: Unknown
Other Structures: Barn
Parking
Driveway: Private
Parking Included: Yes
Garage Spaces: 2
Garage Type: Detached
Covered Parking Spaces: 12
Total Parking Spaces: 14
Fees
Cable Included: No
Central A/C Included: No
Common Elements Included: No
Heating Included: No
Hydro Included: No
Water Included: No
Land
Cross Street: Leslie St/Queensvill
Municipality District: East Gwillimbury
Fronting On: West
Pool: None
Sewer: Septic
Rooms
Room details for 20494 Leslie Street, East Gwillimbury
| Type | Dimensions | Description |
|---|---|---|
| Great Rm Ground | 7.03 x 7.39 | Hardwood Floor, Picture Window, O/Looks Ravine |
| Kitchen Ground | 4.10 x 4.15 | Ceramic Floor, Open Concept, O/Looks Ravine |
| Dining Ground | 3.50 x 5.85 | Hardwood Floor, Open Concept, O/Looks Ravine |
| Office Ground | 3.77 x 4.07 | Hardwood Floor, Casement Windows, O/Looks Ravine |
| Foyer Ground | 1.90 x 1.74 | Ceramic Floor, Closet, W/O To Deck |
| Mudroom Ground | 2.27 x 2.50 | Ceramic Floor, W/O To Yard, O/Looks Ravine |
| Master 2nd | 6.95 x 7.43 | Electric Fireplace, B/I Shelves, O/Looks Ravine |
| 2nd Br 2nd | 3.53 x 5.42 | Hardwood Floor, Closet, O/Looks Ravine |
| 3rd Br 2nd | 3.60 x 4.82 | Hardwood Floor, Closet, Double Doors |
| Workshop Bsmt | 3.34 x 10.15 | Concrete Floor, Window, Walk-Up |
| XXXXXXXX | XXX XX, XXXX |
XXXXXX XXX XXXX |
$X,XXX |
| XXX XX, XXXX |
XXXXXX XXX XXXX |
$X,XXX | |
| XXXXXXXX | XXX XX, XXXX |
XXXX XXX XXXX |
$X,XXX,XXX |
| XXX XX, XXXX |
XXXXXX XXX XXXX |
$X,XXX,XXX |
| XXXXXXXX XXXXXX | XXX XX, XXXX | $2,300 XXX XXXX |
| XXXXXXXX XXXXXX | XXX XX, XXXX | $2,300 XXX XXXX |
| XXXXXXXX XXXX | XXX XX, XXXX | $1,220,000 XXX XXXX |
| XXXXXXXX XXXXXX | XXX XX, XXXX | $1,378,700 XXX XXXX |

Queensville Public School
Elementary: PublicÉÉC Jean-Béliveau
Elementary: CatholicGood Shepherd Catholic Elementary School
Elementary: CatholicHolland Landing Public School
Elementary: PublicOur Lady of Good Counsel Catholic Elementary School
Elementary: CatholicSharon Public School
Elementary: PublicOur Lady of the Lake Catholic College High School
Secondary: CatholicDr John M Denison Secondary School
Secondary: PublicSacred Heart Catholic High School
Secondary: CatholicKeswick High School
Secondary: PublicHuron Heights Secondary School
Secondary: PublicNewmarket High School
Secondary: Public

