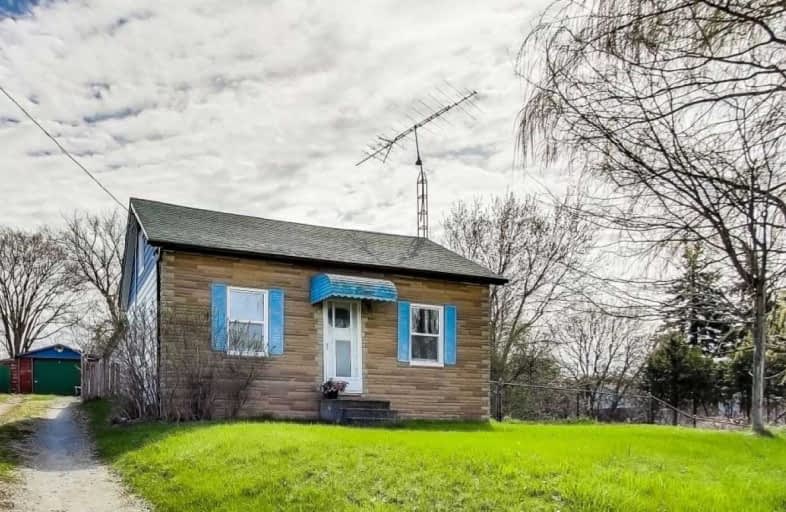Sold on Jul 16, 2019
Note: Property is not currently for sale or for rent.

-
Type: Detached
-
Style: 1 1/2 Storey
-
Lot Size: 104.27 x 133.89 Feet
-
Age: No Data
-
Taxes: $2,086 per year
-
Days on Site: 40 Days
-
Added: Sep 07, 2019 (1 month on market)
-
Updated:
-
Last Checked: 2 months ago
-
MLS®#: N4476841
-
Listed By: Keller williams advantage realty, brokerage
Extremely Private 3 Bdrm 1.5 Storey Home With Large Country Kitchen, Huge Master/Sitting Room On Very Spacious Lot Surrounded By Beautiful Countryside And Long Fantastic Views, Yet Close To All Amenities. Minutes To The 404, Approx. 10 Min To Keswick, Newmarket For All Your Shopping Needs, 20 Min To Go Station.
Extras
Include Existing Fridge, Stove (As Is), Microwave
Property Details
Facts for 20687 Woodbine Avenue, East Gwillimbury
Status
Days on Market: 40
Last Status: Sold
Sold Date: Jul 16, 2019
Closed Date: Aug 07, 2019
Expiry Date: Aug 31, 2019
Sold Price: $330,350
Unavailable Date: Jul 16, 2019
Input Date: Jun 06, 2019
Property
Status: Sale
Property Type: Detached
Style: 1 1/2 Storey
Area: East Gwillimbury
Community: Queensville
Availability Date: 45 Days
Inside
Bedrooms: 3
Bathrooms: 1
Kitchens: 1
Rooms: 6
Den/Family Room: No
Air Conditioning: None
Fireplace: No
Laundry Level: Main
Washrooms: 1
Utilities
Electricity: Yes
Gas: Yes
Building
Basement: Part Bsmt
Basement 2: Unfinished
Heat Type: Forced Air
Heat Source: Gas
Exterior: Brick Front
Exterior: Metal/Side
Water Supply: Well
Special Designation: Unknown
Other Structures: Garden Shed
Parking
Driveway: Private
Garage Spaces: 1
Garage Type: Detached
Covered Parking Spaces: 4
Total Parking Spaces: 5
Fees
Tax Year: 2018
Tax Legal Description: Pt Lt 22 Con 4 East Gwillimbury As In
Taxes: $2,086
Highlights
Feature: Clear View
Feature: Fenced Yard
Land
Cross Street: N On Woodbine At Que
Municipality District: East Gwillimbury
Fronting On: East
Parcel Number: 034570022
Pool: None
Sewer: Septic
Lot Depth: 133.89 Feet
Lot Frontage: 104.27 Feet
Lot Irregularities: Legal Cont'd - R60234
Acres: < .50
Zoning: Ru
Additional Media
- Virtual Tour: https://real.vision/20687-woodbine-avenue?o=u
Rooms
Room details for 20687 Woodbine Avenue, East Gwillimbury
| Type | Dimensions | Description |
|---|---|---|
| Mudroom Main | 2.67 x 5.28 | Closet, Laundry Sink, W/O To Yard |
| Kitchen Main | 4.11 x 5.28 | Country Kitchen, Family Size Kitchen, O/Looks Backyard |
| Living Main | 3.66 x 4.98 | West View, Large Window, North View |
| 2nd Br Main | 3.48 x 2.69 | South View, Window, Large Closet |
| 3rd Br Main | 1.73 x 3.25 | South View, Window, West View |
| Bathroom Main | - | 3 Pc Bath, North View |
| Master 2nd | 6.12 x 8.13 | Combined W/Sitting, Window, Wood Floor |
| Utility Bsmt | 5.64 x 7.85 |
| XXXXXXXX | XXX XX, XXXX |
XXXX XXX XXXX |
$XXX,XXX |
| XXX XX, XXXX |
XXXXXX XXX XXXX |
$XXX,XXX | |
| XXXXXXXX | XXX XX, XXXX |
XXXXXXX XXX XXXX |
|
| XXX XX, XXXX |
XXXXXX XXX XXXX |
$XXX,XXX |
| XXXXXXXX XXXX | XXX XX, XXXX | $330,350 XXX XXXX |
| XXXXXXXX XXXXXX | XXX XX, XXXX | $350,000 XXX XXXX |
| XXXXXXXX XXXXXXX | XXX XX, XXXX | XXX XXXX |
| XXXXXXXX XXXXXX | XXX XX, XXXX | $419,900 XXX XXXX |

Queensville Public School
Elementary: PublicÉÉC Jean-Béliveau
Elementary: CatholicGood Shepherd Catholic Elementary School
Elementary: CatholicOur Lady of Good Counsel Catholic Elementary School
Elementary: CatholicSharon Public School
Elementary: PublicLake Simcoe Public School
Elementary: PublicOur Lady of the Lake Catholic College High School
Secondary: CatholicDr John M Denison Secondary School
Secondary: PublicSacred Heart Catholic High School
Secondary: CatholicKeswick High School
Secondary: PublicHuron Heights Secondary School
Secondary: PublicNewmarket High School
Secondary: Public

