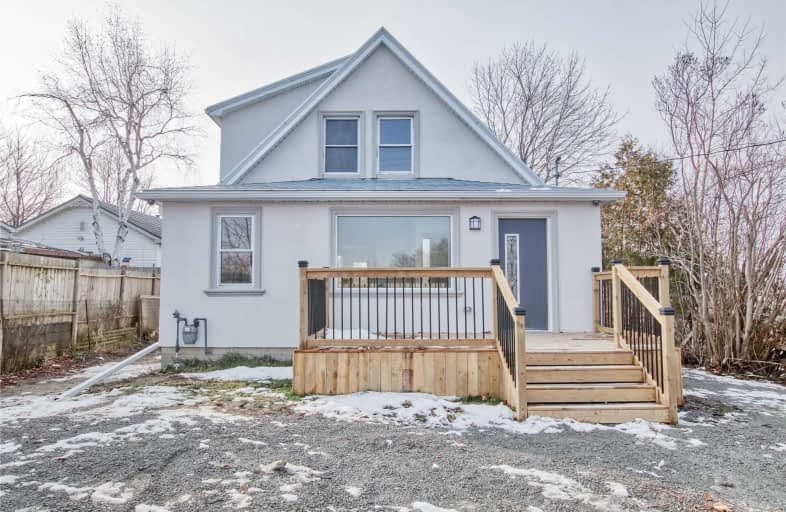Sold on Jan 07, 2021
Note: Property is not currently for sale or for rent.

-
Type: Detached
-
Style: 2-Storey
-
Lot Size: 46.29 x 199.59 Feet
-
Age: No Data
-
Taxes: $2,417 per year
-
Days on Site: 26 Days
-
Added: Dec 12, 2020 (3 weeks on market)
-
Updated:
-
Last Checked: 2 months ago
-
MLS®#: N5063935
-
Listed By: Exp realty, brokerage
Gorgeous 2-Story Detached Home.Premium 46 X 200 Ft Lot .Fully Renovated Loaded With Extras And Upgrade 3+1 Bedrooms 4 Bathrooms. 2 Kitchen With In-Law Suite Separate Entrance. Located In The Desirable Queensville Community. Opportunity For Residential & Business With Prime Leslie St Frontage! Brand New Kitchens With Quartz Counter Top,New Bathrooms New Harwood Floors Throughout Main And Second Floors Oak Stairs, New Paint, Second Floor Laundry.Must See!!
Extras
2 Fridge, 2 Stove, Microwave,B/I Dishwasher ,Washer And Dryer ,Gas Furnace And All Equipments, ,Central Air. Over 60 Pot Lights.
Property Details
Facts for 21032 Leslie Street, East Gwillimbury
Status
Days on Market: 26
Last Status: Sold
Sold Date: Jan 07, 2021
Closed Date: Feb 01, 2021
Expiry Date: Mar 31, 2021
Sold Price: $770,000
Unavailable Date: Jan 07, 2021
Input Date: Dec 12, 2020
Property
Status: Sale
Property Type: Detached
Style: 2-Storey
Area: East Gwillimbury
Community: Queensville
Availability Date: Immediately
Inside
Bedrooms: 3
Bedrooms Plus: 1
Bathrooms: 4
Kitchens: 1
Kitchens Plus: 1
Rooms: 7
Den/Family Room: Yes
Air Conditioning: Central Air
Fireplace: No
Laundry Level: Upper
Central Vacuum: N
Washrooms: 4
Utilities
Electricity: Yes
Gas: No
Cable: Yes
Telephone: Yes
Building
Basement: Finished
Basement 2: Sep Entrance
Heat Type: Forced Air
Heat Source: Gas
Exterior: Alum Siding
Exterior: Stucco/Plaster
Elevator: N
UFFI: No
Water Supply: Well
Special Designation: Unknown
Parking
Driveway: Private
Garage Type: None
Covered Parking Spaces: 6
Total Parking Spaces: 6
Fees
Tax Year: 2020
Tax Legal Description: Pt N3/4 Lt 24 Con2 East Gwillimbury Pt 1 65R2153
Taxes: $2,417
Highlights
Feature: Fenced Yard
Feature: Place Of Worship
Feature: School
Land
Cross Street: Queensville Side Rd&
Municipality District: East Gwillimbury
Fronting On: West
Pool: None
Sewer: Septic
Lot Depth: 199.59 Feet
Lot Frontage: 46.29 Feet
Acres: < .50
Shoreline Exposure: W
Rooms
Room details for 21032 Leslie Street, East Gwillimbury
| Type | Dimensions | Description |
|---|---|---|
| Living Main | 2.77 x 3.96 | Hardwood Floor, Pot Lights, Open Concept |
| Dining Main | 3.38 x 3.83 | Hardwood Floor, Window, W/O To Deck |
| Kitchen Main | 3.07 x 4.81 | Hardwood Floor, Stainless Steel Appl, Open Concept |
| Family Main | 3.96 x 5.97 | Hardwood Floor, Pot Lights |
| Master 2nd | 2.91 x 3.09 | Hardwood Floor, Ensuite Bath, Closet |
| 2nd Br 2nd | 2.59 x 2.67 | Hardwood Floor, Window, Closet |
| 3rd Br 2nd | 3.29 x 3.86 | Hardwood Floor, Window, Closet |
| 4th Br Bsmt | 3.53 x 3.74 | Laminate, Closet, Window |
| Rec Bsmt | 4.11 x 7.31 | Laminate, Pot Lights |
| Kitchen Bsmt | 2.91 x 3.05 | Open Concept, Laminate |
| XXXXXXXX | XXX XX, XXXX |
XXXX XXX XXXX |
$XXX,XXX |
| XXX XX, XXXX |
XXXXXX XXX XXXX |
$XXX,XXX | |
| XXXXXXXX | XXX XX, XXXX |
XXXXXXX XXX XXXX |
|
| XXX XX, XXXX |
XXXXXX XXX XXXX |
$XXX,XXX | |
| XXXXXXXX | XXX XX, XXXX |
XXXX XXX XXXX |
$XXX,XXX |
| XXX XX, XXXX |
XXXXXX XXX XXXX |
$XXX,XXX | |
| XXXXXXXX | XXX XX, XXXX |
XXXXXXX XXX XXXX |
|
| XXX XX, XXXX |
XXXXXX XXX XXXX |
$XXX,XXX |
| XXXXXXXX XXXX | XXX XX, XXXX | $770,000 XXX XXXX |
| XXXXXXXX XXXXXX | XXX XX, XXXX | $779,800 XXX XXXX |
| XXXXXXXX XXXXXXX | XXX XX, XXXX | XXX XXXX |
| XXXXXXXX XXXXXX | XXX XX, XXXX | $399,999 XXX XXXX |
| XXXXXXXX XXXX | XXX XX, XXXX | $350,000 XXX XXXX |
| XXXXXXXX XXXXXX | XXX XX, XXXX | $399,000 XXX XXXX |
| XXXXXXXX XXXXXXX | XXX XX, XXXX | XXX XXXX |
| XXXXXXXX XXXXXX | XXX XX, XXXX | $525,000 XXX XXXX |

Queensville Public School
Elementary: PublicÉÉC Jean-Béliveau
Elementary: CatholicGood Shepherd Catholic Elementary School
Elementary: CatholicHolland Landing Public School
Elementary: PublicOur Lady of Good Counsel Catholic Elementary School
Elementary: CatholicLake Simcoe Public School
Elementary: PublicOur Lady of the Lake Catholic College High School
Secondary: CatholicDr John M Denison Secondary School
Secondary: PublicSacred Heart Catholic High School
Secondary: CatholicKeswick High School
Secondary: PublicHuron Heights Secondary School
Secondary: PublicNewmarket High School
Secondary: Public

