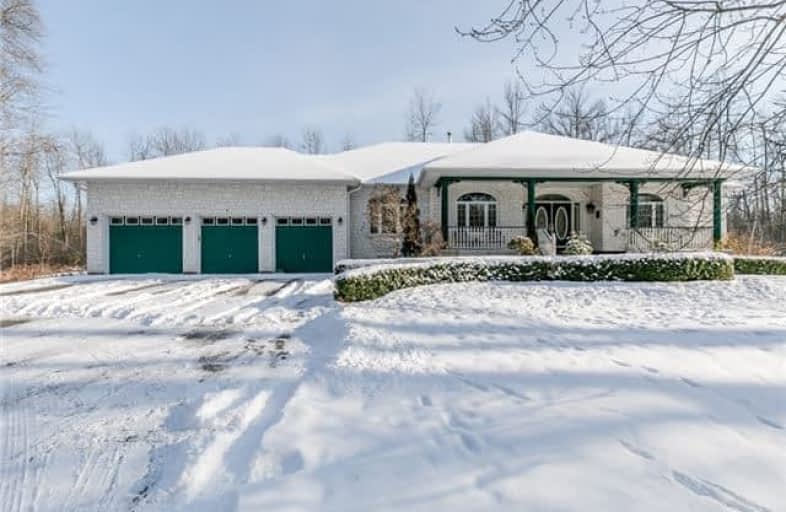Sold on Apr 04, 2018
Note: Property is not currently for sale or for rent.

-
Type: Detached
-
Style: Bungalow
-
Size: 2500 sqft
-
Lot Size: 60.96 x 137.16 Metres
-
Age: No Data
-
Taxes: $6,639 per year
-
Days on Site: 56 Days
-
Added: Sep 07, 2019 (1 month on market)
-
Updated:
-
Last Checked: 2 months ago
-
MLS®#: N4037331
-
Listed By: Re/max realtron lander realty inc., brokerage
Custom Built Bungalow, 3+2 Bedrooms, 3 Car Garage. Situated On Over 2 Tranquil Acres W/Stunning Views From Every Window. Room For The Whole Family W/Over 5200 Finished Sqft. Bright Main Lvl Offers High Ceilings, Open Concept Living Space W/Kitchen & E/I Breakfast Area Open To Lrg Family Rm W/W/O To Deck O/L Your Very Own Pond. Master Suite Boasts Cozy Sitting Area W/Gas F/P & 4Pc Ensuite. Amazing Professionally Finished Lower Lvl W/Huge Windows &High Ceilings
Extras
2 Large Bdrms, 3Pc Bath, Open Concept 2nd Kitchen/Family Rm & Sep Entrance. Fantastic Location Across From Marina & Silver Lakes Golf Course, Minutes To Town & The Hwy. This Is The One You've Been Waiting For. List Of Inclusions Attached.
Property Details
Facts for 21137 Yonge Street, East Gwillimbury
Status
Days on Market: 56
Last Status: Sold
Sold Date: Apr 04, 2018
Closed Date: Jul 30, 2018
Expiry Date: May 06, 2018
Sold Price: $1,299,000
Unavailable Date: Apr 04, 2018
Input Date: Feb 06, 2018
Property
Status: Sale
Property Type: Detached
Style: Bungalow
Size (sq ft): 2500
Area: East Gwillimbury
Community: Rural East Gwillimbury
Availability Date: Tba
Inside
Bedrooms: 3
Bedrooms Plus: 2
Bathrooms: 3
Kitchens: 1
Kitchens Plus: 1
Rooms: 8
Den/Family Room: Yes
Air Conditioning: Central Air
Fireplace: Yes
Washrooms: 3
Building
Basement: Finished
Basement 2: Sep Entrance
Heat Type: Forced Air
Heat Source: Oil
Exterior: Stone
Water Supply: Well
Special Designation: Unknown
Parking
Driveway: Private
Garage Spaces: 3
Garage Type: Attached
Covered Parking Spaces: 10
Total Parking Spaces: 13
Fees
Tax Year: 2017
Tax Legal Description: Pt Lt * See Full Legal Description In Schedule B
Taxes: $6,639
Highlights
Feature: Golf
Feature: Lake/Pond
Feature: Wooded/Treed
Land
Cross Street: Yonge St/Queensvilll
Municipality District: East Gwillimbury
Fronting On: East
Pool: None
Sewer: Septic
Lot Depth: 137.16 Metres
Lot Frontage: 60.96 Metres
Acres: 2-4.99
Additional Media
- Virtual Tour: https://www.youtube.com/embed/7HhGmYBtayA?rel=0&showinfo=0
Rooms
Room details for 21137 Yonge Street, East Gwillimbury
| Type | Dimensions | Description |
|---|---|---|
| Living Main | 4.63 x 6.21 | Hardwood Floor, Large Window, Combined W/Dining |
| Dining Main | 4.57 x 6.15 | Hardwood Floor, Bay Window, Combined W/Living |
| Family Main | 3.92 x 6.29 | Porcelain Floor, Gas Fireplace, W/O To Deck |
| Kitchen Main | 6.76 x 4.35 | Hardwood Floor, Breakfast Bar, Open Concept |
| Breakfast Main | 3.76 x 4.21 | Hardwood Floor, W/O To Deck, Pantry |
| Master Main | 3.81 x 7.13 | Broadloom, 4 Pc Ensuite, Gas Fireplace |
| 2nd Br Main | 3.09 x 3.84 | Broadloom, Double Closet, Large Window |
| 3rd Br Main | 3.81 x 4.20 | Hardwood Floor, Double Closet, Large Window |
| Rec Bsmt | 7.61 x 11.15 | Laminate, Open Concept, Above Grade Window |
| Kitchen Bsmt | 5.05 x 2.65 | Laminate, Breakfast Bar, Stainless Steel Appl |
| 4th Br Bsmt | 3.77 x 5.30 | Laminate, W/I Closet, Above Grade Window |
| 5th Br Bsmt | 3.51 x 4.14 | Laminate, Double Closet, Above Grade Window |
| XXXXXXXX | XXX XX, XXXX |
XXXX XXX XXXX |
$X,XXX,XXX |
| XXX XX, XXXX |
XXXXXX XXX XXXX |
$X,XXX,XXX | |
| XXXXXXXX | XXX XX, XXXX |
XXXXXXX XXX XXXX |
|
| XXX XX, XXXX |
XXXXXX XXX XXXX |
$X,XXX,XXX | |
| XXXXXXXX | XXX XX, XXXX |
XXXXXXX XXX XXXX |
|
| XXX XX, XXXX |
XXXXXX XXX XXXX |
$X,XXX,XXX |
| XXXXXXXX XXXX | XXX XX, XXXX | $1,299,000 XXX XXXX |
| XXXXXXXX XXXXXX | XXX XX, XXXX | $1,328,000 XXX XXXX |
| XXXXXXXX XXXXXXX | XXX XX, XXXX | XXX XXXX |
| XXXXXXXX XXXXXX | XXX XX, XXXX | $1,628,000 XXX XXXX |
| XXXXXXXX XXXXXXX | XXX XX, XXXX | XXX XXXX |
| XXXXXXXX XXXXXX | XXX XX, XXXX | $1,399,900 XXX XXXX |

Queensville Public School
Elementary: PublicÉÉC Jean-Béliveau
Elementary: CatholicGood Shepherd Catholic Elementary School
Elementary: CatholicHolland Landing Public School
Elementary: PublicPark Avenue Public School
Elementary: PublicSt. Marie of the Incarnation Separate School
Elementary: CatholicBradford Campus
Secondary: PublicOur Lady of the Lake Catholic College High School
Secondary: CatholicHoly Trinity High School
Secondary: CatholicDr John M Denison Secondary School
Secondary: PublicKeswick High School
Secondary: PublicBradford District High School
Secondary: Public

