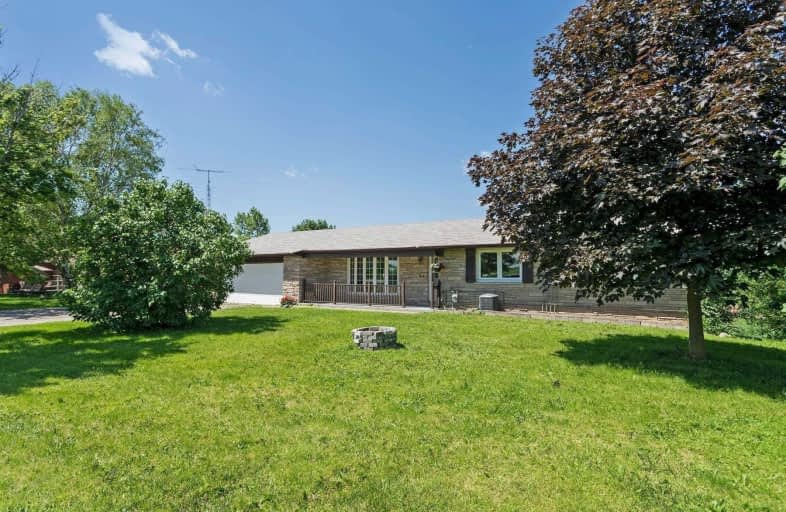Sold on Jun 26, 2020
Note: Property is not currently for sale or for rent.

-
Type: Detached
-
Style: Bungalow
-
Lot Size: 100 x 219 Feet
-
Age: No Data
-
Taxes: $3,474 per year
-
Days on Site: 30 Days
-
Added: May 27, 2020 (4 weeks on market)
-
Updated:
-
Last Checked: 1 month ago
-
MLS®#: N4772335
-
Listed By: Arcrealty inc., brokerage
Solid Bungalow On Spectacular 100 By 219 Ft Lot With Unobstructed View* Double Car Garage* 3 Bright Bedrooms*Plenty Of Parking . Separate Entrance To In-Law Apartment With: Living/Dining/Kitchen/2 Bedrooms/Full Washroom* This Property Has Income Potential That Makes Home Ownership Affordable And Accessible. Sun Room/Solarium* Solar Panels Are Installed On The Roof***All Elf's, Win. Coverings,2 Washers,2 Dryers,2 Fridges,2 Stoves,2 Dishwashers (As Is). Water T
Extras
200 Amp.Panel*All Elf's, Wind.Cove,2 Washers,2 Dryers,2 Fridges,2 Stoves,2 Dishwashers (As Is). Water Tank.Owner Is In Agreement With Solar Company*Contract Can Be Assumed By Buyer*Seller Has No Financial Obl. In Regards Of This Agreement**
Property Details
Facts for 21402 Leslie Street, East Gwillimbury
Status
Days on Market: 30
Last Status: Sold
Sold Date: Jun 26, 2020
Closed Date: Jul 13, 2020
Expiry Date: Oct 31, 2020
Sold Price: $655,000
Unavailable Date: Jun 26, 2020
Input Date: May 27, 2020
Property
Status: Sale
Property Type: Detached
Style: Bungalow
Area: East Gwillimbury
Community: Queensville
Availability Date: Tba
Inside
Bedrooms: 3
Bedrooms Plus: 1
Bathrooms: 2
Kitchens: 2
Rooms: 6
Den/Family Room: No
Air Conditioning: Central Air
Fireplace: Yes
Washrooms: 2
Building
Basement: Apartment
Basement 2: Sep Entrance
Heat Type: Forced Air
Heat Source: Gas
Exterior: Brick
Water Supply: Well
Special Designation: Unknown
Parking
Driveway: Private
Garage Spaces: 2
Garage Type: Attached
Covered Parking Spaces: 6
Total Parking Spaces: 8
Fees
Tax Year: 2019
Tax Legal Description: Pt E1/2 Lt 27 Con 2 East Gwillimbury As In R652017
Taxes: $3,474
Land
Cross Street: Leslie/Queensville S
Municipality District: East Gwillimbury
Fronting On: East
Pool: None
Sewer: Septic
Lot Depth: 219 Feet
Lot Frontage: 100 Feet
Rooms
Room details for 21402 Leslie Street, East Gwillimbury
| Type | Dimensions | Description |
|---|---|---|
| Kitchen Ground | - | Open Concept, Ceramic Floor |
| Dining Ground | - | Open Concept, Laminate |
| Living Ground | - | Bay Window, Laminate |
| Master Ground | - | Double Closet, Laminate, 3 Pc Bath |
| 2nd Br Ground | - | Closet, Laminate |
| 3rd Br Ground | - | Closet, Laminate |
| Kitchen Bsmt | - | Combined W/Family, Ceramic Floor, Stainless Steel Appl |
| Living Bsmt | - | Fireplace, Broadloom, Above Grade Window |
| Br Bsmt | - | Laminate, Laminate, 3 Pc Bath |
| Bathroom Bsmt | - | Ceramic Floor |
| Sunroom Ground | - | Picture Window, Concrete Floor, W/O To Ravine |
| XXXXXXXX | XXX XX, XXXX |
XXXX XXX XXXX |
$XXX,XXX |
| XXX XX, XXXX |
XXXXXX XXX XXXX |
$XXX,XXX | |
| XXXXXXXX | XXX XX, XXXX |
XXXXXXX XXX XXXX |
|
| XXX XX, XXXX |
XXXXXX XXX XXXX |
$XXX,XXX | |
| XXXXXXXX | XXX XX, XXXX |
XXXX XXX XXXX |
$XXX,XXX |
| XXX XX, XXXX |
XXXXXX XXX XXXX |
$XXX,XXX | |
| XXXXXXXX | XXX XX, XXXX |
XXXXXXX XXX XXXX |
|
| XXX XX, XXXX |
XXXXXX XXX XXXX |
$XXX,XXX |
| XXXXXXXX XXXX | XXX XX, XXXX | $655,000 XXX XXXX |
| XXXXXXXX XXXXXX | XXX XX, XXXX | $687,000 XXX XXXX |
| XXXXXXXX XXXXXXX | XXX XX, XXXX | XXX XXXX |
| XXXXXXXX XXXXXX | XXX XX, XXXX | $688,000 XXX XXXX |
| XXXXXXXX XXXX | XXX XX, XXXX | $580,000 XXX XXXX |
| XXXXXXXX XXXXXX | XXX XX, XXXX | $645,000 XXX XXXX |
| XXXXXXXX XXXXXXX | XXX XX, XXXX | XXX XXXX |
| XXXXXXXX XXXXXX | XXX XX, XXXX | $659,000 XXX XXXX |

Queensville Public School
Elementary: PublicÉÉC Jean-Béliveau
Elementary: CatholicOur Lady of the Lake Catholic Elementary School
Elementary: CatholicPrince of Peace Catholic Elementary School
Elementary: CatholicJersey Public School
Elementary: PublicLake Simcoe Public School
Elementary: PublicBradford Campus
Secondary: PublicOur Lady of the Lake Catholic College High School
Secondary: CatholicDr John M Denison Secondary School
Secondary: PublicSacred Heart Catholic High School
Secondary: CatholicKeswick High School
Secondary: PublicHuron Heights Secondary School
Secondary: Public

