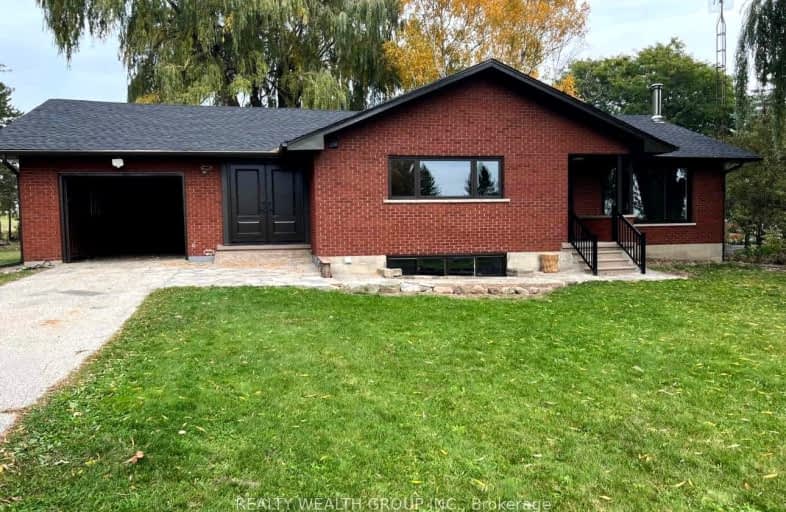Car-Dependent
- Almost all errands require a car.
0
/100
Somewhat Bikeable
- Almost all errands require a car.
23
/100

Queensville Public School
Elementary: Public
4.18 km
Our Lady of the Lake Catholic Elementary School
Elementary: Catholic
5.35 km
Prince of Peace Catholic Elementary School
Elementary: Catholic
5.26 km
Jersey Public School
Elementary: Public
5.36 km
Fairwood Public School
Elementary: Public
5.96 km
Lake Simcoe Public School
Elementary: Public
3.70 km
Our Lady of the Lake Catholic College High School
Secondary: Catholic
5.34 km
Dr John M Denison Secondary School
Secondary: Public
11.78 km
Sacred Heart Catholic High School
Secondary: Catholic
12.48 km
Keswick High School
Secondary: Public
6.25 km
Huron Heights Secondary School
Secondary: Public
11.80 km
Newmarket High School
Secondary: Public
13.63 km
-
Bayview Park
Bayview Ave (btw Bayview & Lowndes), Keswick ON 6.42km -
Riverdrive Park Playground
East Gwillimbury ON 7.58km -
Anchor Park
East Gwillimbury ON 7.98km
-
TD Bank Financial Group
23532 Woodbine Ave, Keswick ON L4P 0E2 5.41km -
RBC Royal Bank
24018 Woodbine Ave, Keswick ON L4P 0M3 6.71km -
BMO Bank of Montreal
76 Arlington Dr, Keswick ON L4P 0A9 7.34km


