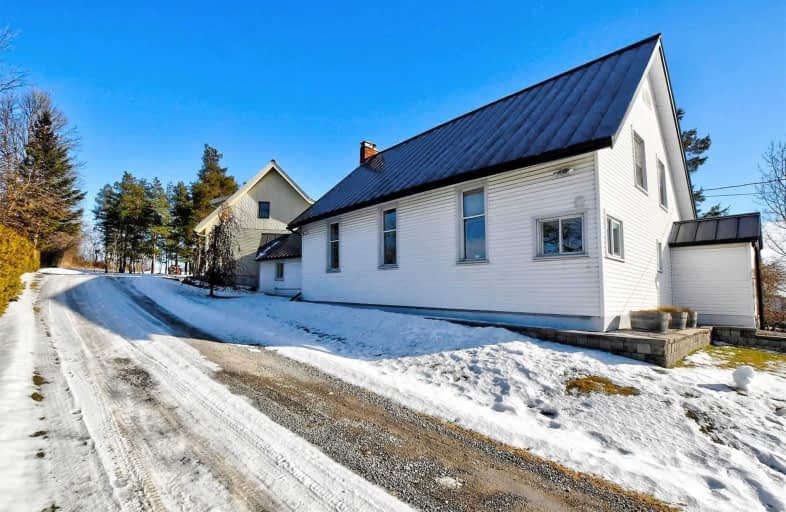
Queensville Public School
Elementary: Public
3.78 km
Our Lady of the Lake Catholic Elementary School
Elementary: Catholic
5.04 km
Prince of Peace Catholic Elementary School
Elementary: Catholic
4.98 km
Jersey Public School
Elementary: Public
5.15 km
Fairwood Public School
Elementary: Public
6.04 km
Lake Simcoe Public School
Elementary: Public
3.27 km
Bradford Campus
Secondary: Public
10.03 km
Our Lady of the Lake Catholic College High School
Secondary: Catholic
5.05 km
Dr John M Denison Secondary School
Secondary: Public
11.12 km
Sacred Heart Catholic High School
Secondary: Catholic
12.31 km
Keswick High School
Secondary: Public
6.10 km
Huron Heights Secondary School
Secondary: Public
11.57 km



