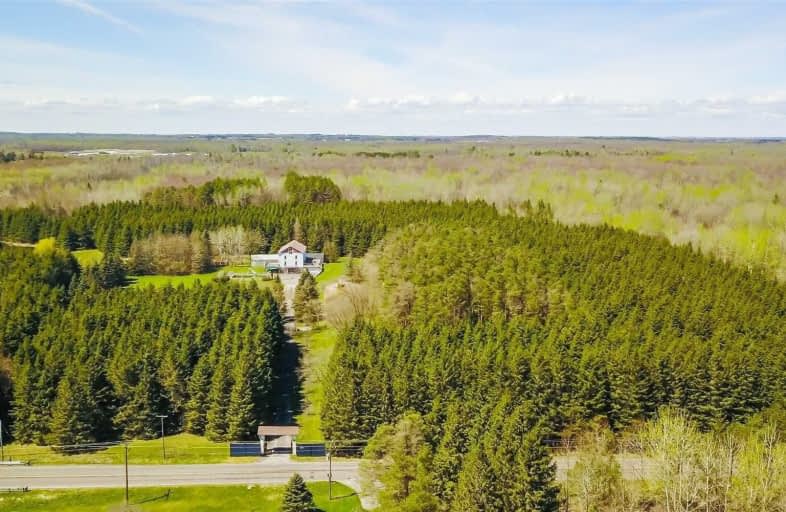Sold on Aug 17, 2020
Note: Property is not currently for sale or for rent.

-
Type: Rural Resid
-
Style: 2-Storey
-
Size: 2500 sqft
-
Lot Size: 318 x 339 Metres
-
Age: 31-50 years
-
Taxes: $4,985 per year
-
Days on Site: 89 Days
-
Added: May 20, 2020 (2 months on market)
-
Updated:
-
Last Checked: 2 months ago
-
MLS®#: N4765439
-
Listed By: Forest hill real estate inc., brokerage
Your Dream Of Owning A 4 Season Rec Estate A Short Drive From Your Home/Cottage Is Realized. 27.3 Sprwlng Acres Of Lush Greenery Featuring Priv Lake, River & Island, In-Ground Pool. Modern All Brick Main House Of Nearly 3000 Sf Complete With Wood Burning Frpl, Heated Flrs, Flr To Ceiling Wndws. Barn House W/Animal Run For All Of Your Rec Activities - Raise Hobby Animals, Relax, & Live The Good Life In Complete Privacy. 45 Mins To Dwntwn,10 Mins To Lake Simcoe
Extras
Fridge, Stove, Range, Oven, Built-In Dishwasher, Washer And Dryer, Tankless Water Heater, All Existing Elf's And Window Coverings
Property Details
Facts for 22100 York Durham Line, East Gwillimbury
Status
Days on Market: 89
Last Status: Sold
Sold Date: Aug 17, 2020
Closed Date: Oct 15, 2020
Expiry Date: May 05, 2021
Sold Price: $1,537,000
Unavailable Date: Aug 17, 2020
Input Date: May 20, 2020
Property
Status: Sale
Property Type: Rural Resid
Style: 2-Storey
Size (sq ft): 2500
Age: 31-50
Area: East Gwillimbury
Community: Sharon
Availability Date: Tbd
Inside
Bedrooms: 4
Bedrooms Plus: 1
Bathrooms: 3
Kitchens: 1
Rooms: 8
Den/Family Room: Yes
Air Conditioning: Central Air
Fireplace: Yes
Laundry Level: Main
Washrooms: 3
Utilities
Electricity: Yes
Gas: Available
Cable: Available
Telephone: Available
Building
Basement: None
Heat Type: Forced Air
Heat Source: Gas
Exterior: Brick
Water Supply Type: Drilled Well
Water Supply: Well
Special Designation: Unknown
Other Structures: Barn
Other Structures: Garden Shed
Retirement: N
Parking
Driveway: Private
Garage Spaces: 4
Garage Type: Detached
Covered Parking Spaces: 8
Total Parking Spaces: 12
Fees
Tax Year: 2019
Tax Legal Description: Pt Lt 31 Con 8 East Gwillimbury, Pt 2, 65R6476 Tow
Taxes: $4,985
Highlights
Feature: Fenced Yard
Feature: Golf
Feature: Lake/Pond
Feature: Part Cleared
Feature: Ravine
Feature: River/Stream
Land
Cross Street: York Durham And Rave
Municipality District: East Gwillimbury
Fronting On: East
Parcel Number: 034620069
Pool: Indoor
Sewer: Septic
Lot Depth: 339 Metres
Lot Frontage: 318 Metres
Acres: 25-49.99
Waterfront: Direct
Additional Media
- Virtual Tour: https://estatefilmz.seehouseat.com/public/vtour/display/1306342?idx=1#!/
Rooms
Room details for 22100 York Durham Line, East Gwillimbury
| Type | Dimensions | Description |
|---|---|---|
| Living Main | 3.60 x 5.00 | Marble Floor, Open Concept, W/O To Yard |
| Dining Main | 2.93 x 5.00 | Marble Floor, Combined W/Living, Heated Floor |
| Family Main | 2.90 x 5.00 | Marble Floor, Fireplace, Heated Floor |
| Kitchen Main | 3.67 x 5.12 | Ceramic Floor, Open Concept, Heated Floor |
| Master Main | 4.82 x 4.86 | Laminate, 4 Pc Ensuite, W/I Closet |
| 2nd Br 2nd | 4.96 x 8.03 | Laminate, Closet, Large Window |
| 3rd Br 2nd | 3.92 x 6.12 | Laminate, Closet, Window |
| 4th Br 2nd | 2.87 x 5.13 | Laminate, Closet, Window |
| 5th Br 2nd | 2.78 x 5.13 | Laminate, Closet, Window |
| XXXXXXXX | XXX XX, XXXX |
XXXX XXX XXXX |
$X,XXX,XXX |
| XXX XX, XXXX |
XXXXXX XXX XXXX |
$X,XXX,XXX | |
| XXXXXXXX | XXX XX, XXXX |
XXXXXXXX XXX XXXX |
|
| XXX XX, XXXX |
XXXXXX XXX XXXX |
$X,XXX,XXX | |
| XXXXXXXX | XXX XX, XXXX |
XXXXXXX XXX XXXX |
|
| XXX XX, XXXX |
XXXXXX XXX XXXX |
$X,XXX,XXX | |
| XXXXXXXX | XXX XX, XXXX |
XXXXXXXX XXX XXXX |
|
| XXX XX, XXXX |
XXXXXX XXX XXXX |
$X,XXX,XXX |
| XXXXXXXX XXXX | XXX XX, XXXX | $1,537,000 XXX XXXX |
| XXXXXXXX XXXXXX | XXX XX, XXXX | $1,599,000 XXX XXXX |
| XXXXXXXX XXXXXXXX | XXX XX, XXXX | XXX XXXX |
| XXXXXXXX XXXXXX | XXX XX, XXXX | $1,650,000 XXX XXXX |
| XXXXXXXX XXXXXXX | XXX XX, XXXX | XXX XXXX |
| XXXXXXXX XXXXXX | XXX XX, XXXX | $1,890,000 XXX XXXX |
| XXXXXXXX XXXXXXXX | XXX XX, XXXX | XXX XXXX |
| XXXXXXXX XXXXXX | XXX XX, XXXX | $2,350,000 XXX XXXX |

St Bernadette's Catholic Elementary School
Elementary: CatholicBlack River Public School
Elementary: PublicSutton Public School
Elementary: PublicMount Albert Public School
Elementary: PublicRobert Munsch Public School
Elementary: PublicFairwood Public School
Elementary: PublicOur Lady of the Lake Catholic College High School
Secondary: CatholicSutton District High School
Secondary: PublicSacred Heart Catholic High School
Secondary: CatholicKeswick High School
Secondary: PublicHuron Heights Secondary School
Secondary: PublicNewmarket High School
Secondary: Public

