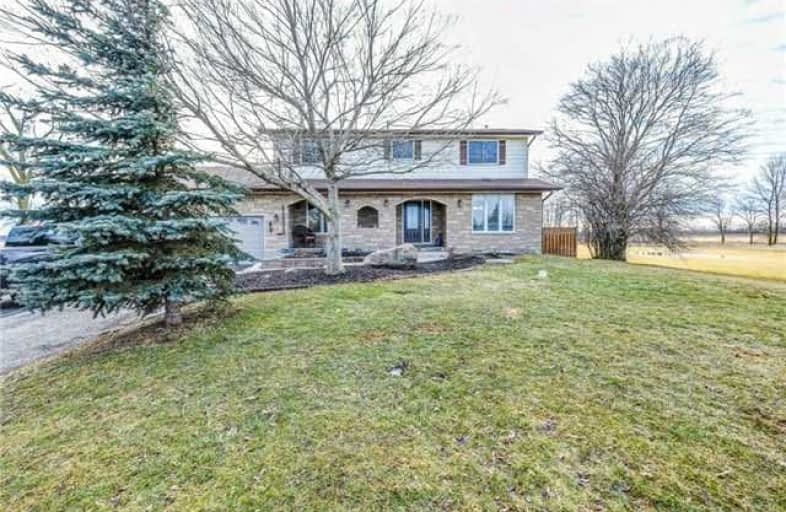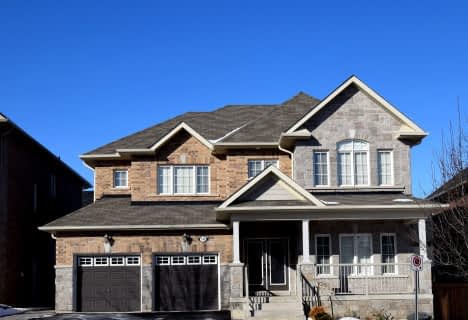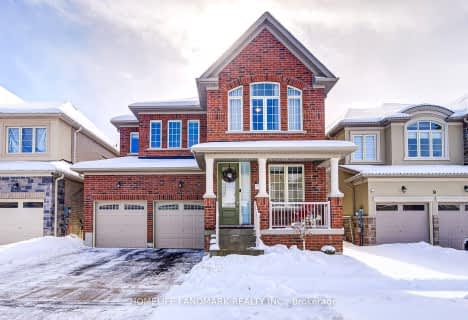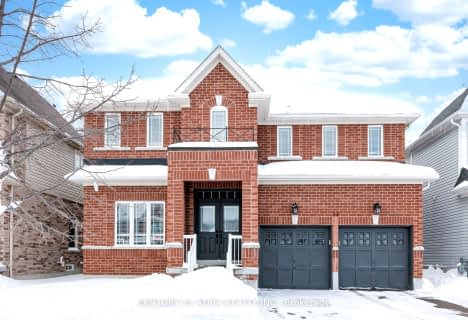
Our Lady of the Lake Catholic Elementary School
Elementary: CatholicPrince of Peace Catholic Elementary School
Elementary: CatholicJersey Public School
Elementary: PublicR L Graham Public School
Elementary: PublicFairwood Public School
Elementary: PublicLake Simcoe Public School
Elementary: PublicBradford Campus
Secondary: PublicOur Lady of the Lake Catholic College High School
Secondary: CatholicDr John M Denison Secondary School
Secondary: PublicSacred Heart Catholic High School
Secondary: CatholicKeswick High School
Secondary: PublicHuron Heights Secondary School
Secondary: Public- 5 bath
- 4 bed
- 2500 sqft
15 Haskins Crescent, Georgina, Ontario • L4P 0H4 • Keswick South
- 4 bath
- 4 bed
- 3000 sqft
105 Kingknoll Crescent, Georgina, Ontario • L4P 0H8 • Keswick South
- 4 bath
- 4 bed
- 2500 sqft
44 Carness Crescent, Georgina, Ontario • L4P 0B5 • Keswick South
- 3 bath
- 4 bed
- 2000 sqft
11 Robert Wilson Crescent, Georgina, Ontario • L4P 0G8 • Keswick South














