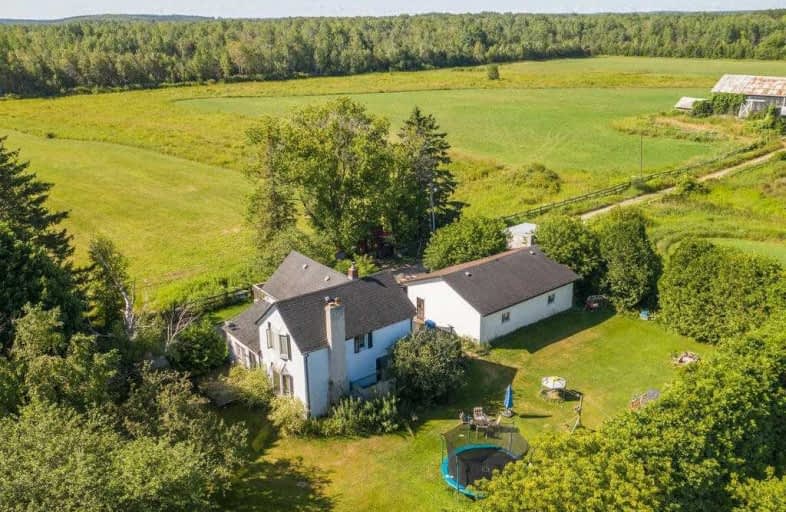Sold on May 29, 2020
Note: Property is not currently for sale or for rent.

-
Type: Rural Resid
-
Style: 2-Storey
-
Size: 1500 sqft
-
Lot Size: 37.43 x 0 Acres
-
Age: No Data
-
Taxes: $2,091 per year
-
Days on Site: 143 Days
-
Added: Jan 07, 2020 (4 months on market)
-
Updated:
-
Last Checked: 2 months ago
-
MLS®#: N4660906
-
Listed By: Royal lepage your community realty, brokerage
Spectacular Farm Land Over 37 Acres With Endless Views! Beautiful, Open & Unobstructed Parcel Of Land With A 2-Storey, 3 Bedroom Home With A Detached Double Garage & Workshop, A Barn & A Massive Storage Unit! Here Is Your Opportunity To Live In The Country While You Are Close In The City! Possibilities Are Endless If You Are Thinking Of Building Your Dream Home On A Massive Lot & Generate Income From Farming! Minutes To Hwy 404.
Extras
Fridge,Stove,Washer & Dryer,Electric Light Fixtures.
Property Details
Facts for 22512 York Durham Line, East Gwillimbury
Status
Days on Market: 143
Last Status: Sold
Sold Date: May 29, 2020
Closed Date: Jun 18, 2020
Expiry Date: Aug 15, 2020
Sold Price: $1,085,000
Unavailable Date: May 29, 2020
Input Date: Jan 06, 2020
Property
Status: Sale
Property Type: Rural Resid
Style: 2-Storey
Size (sq ft): 1500
Area: East Gwillimbury
Community: Rural East Gwillimbury
Availability Date: To Be Arranged
Inside
Bedrooms: 3
Bathrooms: 2
Kitchens: 1
Rooms: 8
Den/Family Room: Yes
Air Conditioning: None
Fireplace: Yes
Washrooms: 2
Utilities
Electricity: No
Gas: No
Cable: No
Telephone: No
Building
Basement: Crawl Space
Basement 2: Part Bsmt
Heat Type: Forced Air
Heat Source: Oil
Exterior: Alum Siding
Water Supply: Well
Special Designation: Unknown
Other Structures: Barn
Other Structures: Workshop
Parking
Driveway: Pvt Double
Garage Spaces: 2
Garage Type: Detached
Covered Parking Spaces: 12
Total Parking Spaces: 14
Fees
Tax Year: 2019
Tax Legal Description: Pt Lt 34 Con 8 East Gwillimbury As In R266167
Taxes: $2,091
Highlights
Feature: Clear View
Feature: Grnbelt/Conserv
Feature: Park
Feature: Part Cleared
Feature: Wooded/Treed
Land
Cross Street: York Durham Line/ Ra
Municipality District: East Gwillimbury
Fronting On: West
Pool: None
Sewer: Septic
Lot Frontage: 37.43 Acres
Acres: 25-49.99
Zoning: Rural Residentia
Waterfront: None
Additional Media
- Virtual Tour: https://tours.stallonemedia.com/1388309?idx=1
Rooms
Room details for 22512 York Durham Line, East Gwillimbury
| Type | Dimensions | Description |
|---|---|---|
| Family Main | 4.75 x 7.62 | |
| Kitchen Main | 2.57 x 3.56 | |
| Breakfast Main | 3.46 x 3.07 | |
| Den Main | 2.77 x 4.55 | |
| Dining Main | 4.55 x 4.65 | |
| Master 2nd | 3.26 x 4.55 | |
| 2nd Br 2nd | 2.97 x 3.26 | |
| 3rd Br 2nd | 1.98 x 2.97 |
| XXXXXXXX | XXX XX, XXXX |
XXXX XXX XXXX |
$X,XXX,XXX |
| XXX XX, XXXX |
XXXXXX XXX XXXX |
$X,XXX,XXX |
| XXXXXXXX XXXX | XXX XX, XXXX | $1,085,000 XXX XXXX |
| XXXXXXXX XXXXXX | XXX XX, XXXX | $1,333,000 XXX XXXX |

St Bernadette's Catholic Elementary School
Elementary: CatholicBlack River Public School
Elementary: PublicSutton Public School
Elementary: PublicMount Albert Public School
Elementary: PublicRobert Munsch Public School
Elementary: PublicFairwood Public School
Elementary: PublicOur Lady of the Lake Catholic College High School
Secondary: CatholicSutton District High School
Secondary: PublicSacred Heart Catholic High School
Secondary: CatholicKeswick High School
Secondary: PublicHuron Heights Secondary School
Secondary: PublicNewmarket High School
Secondary: Public

