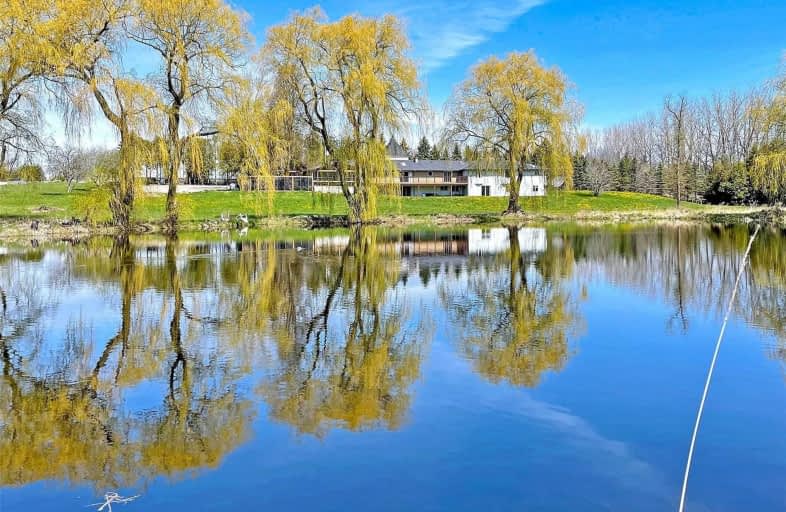Sold on Jun 04, 2021
Note: Property is not currently for sale or for rent.

-
Type: Detached
-
Style: Bungalow
-
Size: 3500 sqft
-
Lot Size: 822.01 x 1341.5 Feet
-
Age: No Data
-
Taxes: $10,781 per year
-
Days on Site: 34 Days
-
Added: May 01, 2021 (1 month on market)
-
Updated:
-
Last Checked: 3 months ago
-
MLS®#: N5216416
-
Listed By: Homelife landmark rh realty, brokerage
25 Acres Lot W/Private Pond, 2 Car Garage Detached W/ Double Door Entry & South Exposure Backyard. 8000 Sf Living Space, 8 + 2 Bdrm & 6 Baths! Lots Of Windowa & Skylights. Main Floor 8 Bedrooms W/Large Sunroom, Hardwood Flooring On Main, Oak Staircase. Huge Deck & Interlocking Fenced Patio. Bright W/O Bsmt W/2 Bedrooms, Wet Bar, Large Rec, Open Sitting, Game Rm & Exercise Area. Newer Stucco Front & Porch, Roof, & Fence Along Front Of Property.
Extras
Fridge, Stove, Dishwasher, Washer & Dryer. All Existing Elfs & Wcac. Hwy 404 Constructing New Entrance/Exit At Doane Rd. Developments Starting Along Woodbine Ave. Close To All Amenities: Supermarket, Restaurants, Banks, Golf, & Lake Simcoe.
Property Details
Facts for 2391 Doane Road, East Gwillimbury
Status
Days on Market: 34
Last Status: Sold
Sold Date: Jun 04, 2021
Closed Date: Jul 28, 2021
Expiry Date: Jun 30, 2021
Sold Price: $2,460,000
Unavailable Date: Jun 04, 2021
Input Date: May 01, 2021
Property
Status: Sale
Property Type: Detached
Style: Bungalow
Size (sq ft): 3500
Area: East Gwillimbury
Community: Rural East Gwillimbury
Availability Date: Flexible
Inside
Bedrooms: 8
Bedrooms Plus: 2
Bathrooms: 6
Kitchens: 1
Rooms: 14
Den/Family Room: Yes
Air Conditioning: Central Air
Fireplace: Yes
Washrooms: 6
Building
Basement: Fin W/O
Heat Type: Forced Air
Heat Source: Oil
Exterior: Stone
Exterior: Stucco/Plaster
Water Supply: Well
Special Designation: Unknown
Parking
Driveway: Private
Garage Spaces: 2
Garage Type: Attached
Covered Parking Spaces: 20
Total Parking Spaces: 22
Fees
Tax Year: 2020
Tax Legal Description: Pt Lt 15 Con 4 E Gwillimbury As In R547903
Taxes: $10,781
Highlights
Feature: Clear View
Feature: Fenced Yard
Feature: Lake/Pond
Feature: Part Cleared
Feature: River/Stream
Feature: Wooded/Treed
Land
Cross Street: Woodbine & Doane
Municipality District: East Gwillimbury
Fronting On: South
Pool: None
Sewer: Septic
Lot Depth: 1341.5 Feet
Lot Frontage: 822.01 Feet
Lot Irregularities: 25.018 Acres
Acres: 25-49.99
Additional Media
- Virtual Tour: https://youtu.be/pXCfbdtGH40
Rooms
Room details for 2391 Doane Road, East Gwillimbury
| Type | Dimensions | Description |
|---|---|---|
| Living Main | 4.70 x 8.05 | Large Window, Crown Moulding, Hardwood Floor |
| Dining Main | 4.70 x 8.05 | Open Concept, Combined W/Living, Hardwood Floor |
| Family Main | 4.70 x 8.05 | Pot Lights, W/I Closet, Hardwood Floor |
| Kitchen Main | 4.70 x 11.20 | Breakfast Area, Skylight, W/O To Deck |
| Office Main | 4.20 x 4.40 | 4 Pc Ensuite, W/O To Deck, Hardwood Floor |
| Master Main | 4.20 x 6.70 | 5 Pc Ensuite, W/I Closet, Hardwood Floor |
| 2nd Br Main | 4.00 x 4.20 | 4 Pc Bath, W/I Closet, Hardwood Floor |
| 3rd Br Main | 3.60 x 3.90 | South View, Large Window, Hardwood Floor |
| 4th Br Main | 3.60 x 3.60 | Large Closet, Large Window, Hardwood Floor |
| Rec Bsmt | 4.70 x 9.20 | Open Concept, W/O To Yard, Ceramic Floor |
| Games Bsmt | 4.70 x 11.20 | B/I Bar, W/O To Yard, Ceramic Floor |
| Exercise Bsmt | 4.30 x 8.10 | B/I Closet, Window, Ceramic Floor |

| XXXXXXXX | XXX XX, XXXX |
XXXX XXX XXXX |
$X,XXX,XXX |
| XXX XX, XXXX |
XXXXXX XXX XXXX |
$X,XXX,XXX | |
| XXXXXXXX | XXX XX, XXXX |
XXXXXXX XXX XXXX |
|
| XXX XX, XXXX |
XXXXXX XXX XXXX |
$X,XXX,XXX | |
| XXXXXXXX | XXX XX, XXXX |
XXXXXXX XXX XXXX |
|
| XXX XX, XXXX |
XXXXXX XXX XXXX |
$X,XXX,XXX | |
| XXXXXXXX | XXX XX, XXXX |
XXXX XXX XXXX |
$X,XXX,XXX |
| XXX XX, XXXX |
XXXXXX XXX XXXX |
$X,XXX,XXX |
| XXXXXXXX XXXX | XXX XX, XXXX | $2,460,000 XXX XXXX |
| XXXXXXXX XXXXXX | XXX XX, XXXX | $2,698,000 XXX XXXX |
| XXXXXXXX XXXXXXX | XXX XX, XXXX | XXX XXXX |
| XXXXXXXX XXXXXX | XXX XX, XXXX | $2,498,000 XXX XXXX |
| XXXXXXXX XXXXXXX | XXX XX, XXXX | XXX XXXX |
| XXXXXXXX XXXXXX | XXX XX, XXXX | $2,850,000 XXX XXXX |
| XXXXXXXX XXXX | XXX XX, XXXX | $1,400,000 XXX XXXX |
| XXXXXXXX XXXXXX | XXX XX, XXXX | $1,620,000 XXX XXXX |

Queensville Public School
Elementary: PublicÉÉC Jean-Béliveau
Elementary: CatholicGood Shepherd Catholic Elementary School
Elementary: CatholicOur Lady of Good Counsel Catholic Elementary School
Elementary: CatholicSharon Public School
Elementary: PublicSt Elizabeth Seton Catholic Elementary School
Elementary: CatholicOur Lady of the Lake Catholic College High School
Secondary: CatholicDr John M Denison Secondary School
Secondary: PublicSacred Heart Catholic High School
Secondary: CatholicKeswick High School
Secondary: PublicHuron Heights Secondary School
Secondary: PublicNewmarket High School
Secondary: Public
