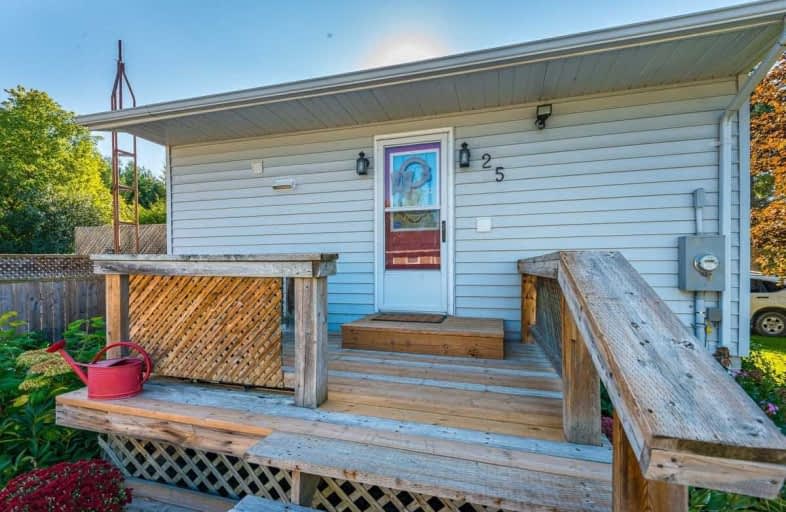Sold on Oct 02, 2020
Note: Property is not currently for sale or for rent.

-
Type: Detached
-
Style: Bungalow
-
Lot Size: 66 x 145 Feet
-
Age: No Data
-
Taxes: $1,632 per year
-
Days on Site: 8 Days
-
Added: Sep 24, 2020 (1 week on market)
-
Updated:
-
Last Checked: 2 months ago
-
MLS®#: N4927563
-
Listed By: Forest hill real estate inc., brokerage
Welcome To Your Rural Escape In The Hamlet Of Brownhill. Perfect Home For Those Looking To Escape The Madness And Unwind With Nature. Cozy 1 Bedroom, Fully Renovated & Re-Designed, Surrounded By Nature And Ready To Be Enjoyed! Property Features Grafted Apple Tree, Veggie Garden And Perennial Gardens. Minutes To The Best Trails, Parks & Beaches York Region Has To Offer. The Perfect Getaway At An Unbeatable Price! Minutes To The 404!
Extras
Inc: Window Coverings,All Elf's,Washer,Dryer,Fridge,Stove,Microwave,Well Pump And Equipment. Fenced In Yard,Water Filtration Systems,Garage Door Opener. New Roof, Skylight W Shades 2018. Exclude:Fireplace,Mirror Above Couch,Shelf In Garage
Property Details
Facts for 25 York Street, East Gwillimbury
Status
Days on Market: 8
Last Status: Sold
Sold Date: Oct 02, 2020
Closed Date: Oct 30, 2020
Expiry Date: Dec 18, 2020
Sold Price: $445,000
Unavailable Date: Oct 02, 2020
Input Date: Sep 24, 2020
Property
Status: Sale
Property Type: Detached
Style: Bungalow
Area: East Gwillimbury
Community: Rural East Gwillimbury
Availability Date: Tbd
Inside
Bedrooms: 1
Bathrooms: 1
Kitchens: 1
Rooms: 4
Den/Family Room: No
Air Conditioning: Wall Unit
Fireplace: No
Washrooms: 1
Building
Basement: Crawl Space
Heat Type: Other
Heat Source: Electric
Exterior: Vinyl Siding
Water Supply Type: Drilled Well
Water Supply: Well
Special Designation: Unknown
Other Structures: Garden Shed
Parking
Driveway: Pvt Double
Garage Spaces: 2
Garage Type: Detached
Covered Parking Spaces: 8
Total Parking Spaces: 9
Fees
Tax Year: 2019
Tax Legal Description: Lot 41 Plan 65 East Gwillimbury
Taxes: $1,632
Highlights
Feature: Park
Land
Cross Street: Hwy 48/ Ravenshoe
Municipality District: East Gwillimbury
Fronting On: South
Pool: None
Sewer: Septic
Lot Depth: 145 Feet
Lot Frontage: 66 Feet
Zoning: Residential
Additional Media
- Virtual Tour: https://www.houssmax.ca/vtournb/h9593656
Rooms
Room details for 25 York Street, East Gwillimbury
| Type | Dimensions | Description |
|---|---|---|
| Kitchen Ground | - | Breakfast Bar, Skylight, O/Looks Backyard |
| Living Ground | - | Sliding Doors, W/O To Deck, Broadloom |
| Br Ground | - | Double Closet, Mirrored Closet, Broadloom |
| Bathroom Ground | - | Skylight, 3 Pc Bath, Combined W/Laundry |
| XXXXXXXX | XXX XX, XXXX |
XXXX XXX XXXX |
$XXX,XXX |
| XXX XX, XXXX |
XXXXXX XXX XXXX |
$XXX,XXX |
| XXXXXXXX XXXX | XXX XX, XXXX | $445,000 XXX XXXX |
| XXXXXXXX XXXXXX | XXX XX, XXXX | $429,900 XXX XXXX |

St Bernadette's Catholic Elementary School
Elementary: CatholicBlack River Public School
Elementary: PublicSutton Public School
Elementary: PublicMount Albert Public School
Elementary: PublicRobert Munsch Public School
Elementary: PublicFairwood Public School
Elementary: PublicOur Lady of the Lake Catholic College High School
Secondary: CatholicSutton District High School
Secondary: PublicSacred Heart Catholic High School
Secondary: CatholicKeswick High School
Secondary: PublicHuron Heights Secondary School
Secondary: PublicNewmarket High School
Secondary: Public

