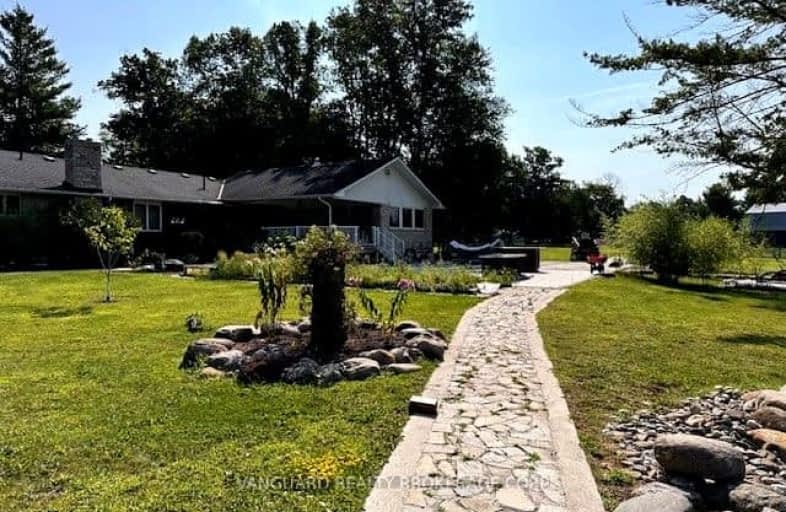Inactive on Dec 30, 2024
Note: Property is not currently for sale or for rent.

-
Type: Farm
-
Style: Bungalow
-
Size: 3000 sqft
-
Lot Size: 333.3 x 1317.1 Feet
-
Age: 16-30 years
-
Taxes: $6,977 per year
-
Days on Site: 139 Days
-
Added: Aug 13, 2024 (4 months on market)
-
Updated:
-
Last Checked: 3 months ago
-
MLS®#: N9252686
-
Listed By: Vanguard realty brokerage corp.
Prime future residential investment lands, abutting green lane secondary plan consisting of 10.003 acres frontal of 333' by 1317' feet, with barns and 3300 Sqft Bungalow located in prime area of East Gwillimbury between Yonge street and Bathurst just north of Green Lane. Propose/community/area upper York sewerage. Solution abutting secondary plan, secluded prime area on Morning Side Road, minutes to Yonge Street and Green Lane, close to all major amenities.
Extras
$125,000 upon acceptance, $250,000 upon removal. 30 days due diligence, 60-90 days closing.
Property Details
Facts for 253 Morning Sideroad, East Gwillimbury
Status
Days on Market: 139
Last Status: Expired
Sold Date: Jul 02, 2025
Closed Date: Nov 30, -0001
Expiry Date: Dec 30, 2024
Unavailable Date: Dec 31, 2024
Input Date: Aug 13, 2024
Prior LSC: Listing with no contract changes
Property
Status: Sale
Property Type: Farm
Style: Bungalow
Size (sq ft): 3000
Age: 16-30
Area: East Gwillimbury
Community: Rural East Gwillimbury
Availability Date: TBA
Inside
Bedrooms: 3
Bathrooms: 1
Kitchens: 1
Rooms: 5
Den/Family Room: Yes
Air Conditioning: Central Air
Fireplace: No
Laundry Level: Main
Washrooms: 1
Utilities
Electricity: Yes
Gas: Yes
Cable: Yes
Telephone: Yes
Building
Basement: Part Fin
Heat Source: Gas
Exterior: Brick Front
Exterior: Wood
UFFI: No
Water Supply: Well
Special Designation: Other
Other Structures: Barn
Other Structures: Drive Shed
Retirement: N
Parking
Driveway: Available
Garage Spaces: 2
Garage Type: Attached
Covered Parking Spaces: 5
Total Parking Spaces: 4
Fees
Tax Year: 2024
Tax Legal Description: PTLT1031W Yonge Street East Gwillimbury ASINRZ60212; S/TEG15611
Taxes: $6,977
Land
Cross Street: Yonge street/ Green
Municipality District: East Gwillimbury
Fronting On: North
Pool: None
Sewer: None
Lot Depth: 1317.1 Feet
Lot Frontage: 333.3 Feet
Acres: 10-24.99
Zoning: Agriculture
Waterfront: None
| XXXXXXXX | XXX XX, XXXX |
XXXXXXXX XXX XXXX |
|
| XXX XX, XXXX |
XXXXXX XXX XXXX |
$X,XXX,XXX | |
| XXXXXXXX | XXX XX, XXXX |
XXXX XXX XXXX |
$X,XXX,XXX |
| XXX XX, XXXX |
XXXXXX XXX XXXX |
$X,XXX,XXX | |
| XXXXXXXX | XXX XX, XXXX |
XXXXXXX XXX XXXX |
|
| XXX XX, XXXX |
XXXXXX XXX XXXX |
$X,XXX,XXX | |
| XXXXXXXX | XXX XX, XXXX |
XXXXXXX XXX XXXX |
|
| XXX XX, XXXX |
XXXXXX XXX XXXX |
$X,XXX,XXX | |
| XXXXXXXX | XXX XX, XXXX |
XXXXXXX XXX XXXX |
|
| XXX XX, XXXX |
XXXXXX XXX XXXX |
$X,XXX,XXX | |
| XXXXXXXX | XXX XX, XXXX |
XXXXXXXX XXX XXXX |
|
| XXX XX, XXXX |
XXXXXX XXX XXXX |
$X,XXX,XXX | |
| XXXXXXXX | XXX XX, XXXX |
XXXXXXX XXX XXXX |
|
| XXX XX, XXXX |
XXXXXX XXX XXXX |
$X,XXX,XXX | |
| XXXXXXXX | XXX XX, XXXX |
XXXX XXX XXXX |
$X,XXX,XXX |
| XXX XX, XXXX |
XXXXXX XXX XXXX |
$X,XXX,XXX | |
| XXXXXXXX | XXX XX, XXXX |
XXXXXXXX XXX XXXX |
|
| XXX XX, XXXX |
XXXXXX XXX XXXX |
$X,XXX,XXX | |
| XXXXXXXX | XXX XX, XXXX |
XXXXXXX XXX XXXX |
|
| XXX XX, XXXX |
XXXXXX XXX XXXX |
$X,XXX,XXX |
| XXXXXXXX XXXXXXXX | XXX XX, XXXX | XXX XXXX |
| XXXXXXXX XXXXXX | XXX XX, XXXX | $6,800,000 XXX XXXX |
| XXXXXXXX XXXX | XXX XX, XXXX | $1,948,000 XXX XXXX |
| XXXXXXXX XXXXXX | XXX XX, XXXX | $2,295,000 XXX XXXX |
| XXXXXXXX XXXXXXX | XXX XX, XXXX | XXX XXXX |
| XXXXXXXX XXXXXX | XXX XX, XXXX | $2,295,000 XXX XXXX |
| XXXXXXXX XXXXXXX | XXX XX, XXXX | XXX XXXX |
| XXXXXXXX XXXXXX | XXX XX, XXXX | $2,395,000 XXX XXXX |
| XXXXXXXX XXXXXXX | XXX XX, XXXX | XXX XXXX |
| XXXXXXXX XXXXXX | XXX XX, XXXX | $2,595,000 XXX XXXX |
| XXXXXXXX XXXXXXXX | XXX XX, XXXX | XXX XXXX |
| XXXXXXXX XXXXXX | XXX XX, XXXX | $2,595,000 XXX XXXX |
| XXXXXXXX XXXXXXX | XXX XX, XXXX | XXX XXXX |
| XXXXXXXX XXXXXX | XXX XX, XXXX | $2,695,000 XXX XXXX |
| XXXXXXXX XXXX | XXX XX, XXXX | $3,128,000 XXX XXXX |
| XXXXXXXX XXXXXX | XXX XX, XXXX | $2,995,000 XXX XXXX |
| XXXXXXXX XXXXXXXX | XXX XX, XXXX | XXX XXXX |
| XXXXXXXX XXXXXX | XXX XX, XXXX | $2,495,000 XXX XXXX |
| XXXXXXXX XXXXXXX | XXX XX, XXXX | XXX XXXX |
| XXXXXXXX XXXXXX | XXX XX, XXXX | $2,095,000 XXX XXXX |
Car-Dependent
- Almost all errands require a car.
Somewhat Bikeable
- Almost all errands require a car.

Holland Landing Public School
Elementary: PublicPark Avenue Public School
Elementary: PublicPoplar Bank Public School
Elementary: PublicCanadian Martyrs Catholic Elementary School
Elementary: CatholicAlexander Muir Public School
Elementary: PublicPhoebe Gilman Public School
Elementary: PublicBradford Campus
Secondary: PublicDr John M Denison Secondary School
Secondary: PublicSacred Heart Catholic High School
Secondary: CatholicSir William Mulock Secondary School
Secondary: PublicHuron Heights Secondary School
Secondary: PublicNewmarket High School
Secondary: Public-
Anchor Park
East Gwillimbury ON 3.35km -
George Richardson Park
Bayview Pky, Newmarket ON L3Y 3P8 3.65km -
Sandford Parkette
Newmarket ON 4.57km
-
Scotiabank
18195 Yonge St, East Gwillimbury ON L9N 0H9 1.7km -
Scotiabank
17900 Yonge St, Newmarket ON L3Y 8S1 2.33km -
Continental Currency Exchange
17600 Yonge St, Newmarket ON L3Y 4Z1 3km


