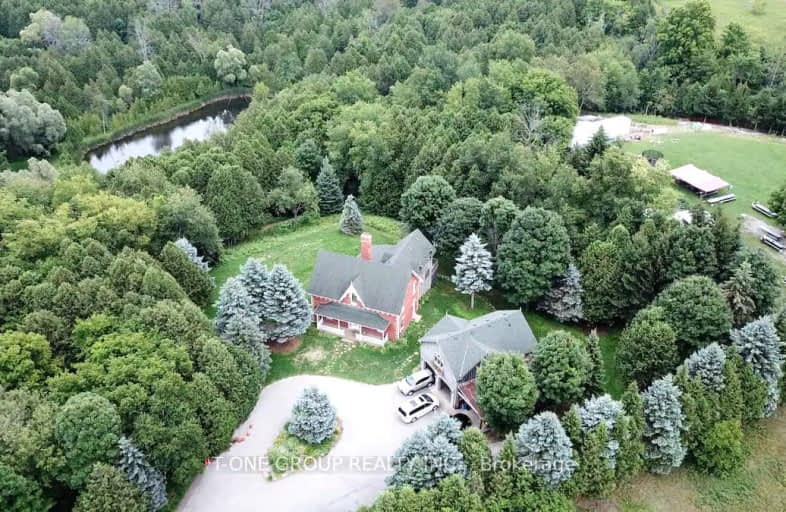Car-Dependent
- Almost all errands require a car.
Somewhat Bikeable
- Almost all errands require a car.

Glen Cedar Public School
Elementary: PublicOur Lady of Good Counsel Catholic Elementary School
Elementary: CatholicSharon Public School
Elementary: PublicMeadowbrook Public School
Elementary: PublicSt Elizabeth Seton Catholic Elementary School
Elementary: CatholicMazo De La Roche Public School
Elementary: PublicDr John M Denison Secondary School
Secondary: PublicSacred Heart Catholic High School
Secondary: CatholicSir William Mulock Secondary School
Secondary: PublicHuron Heights Secondary School
Secondary: PublicNewmarket High School
Secondary: PublicSt Maximilian Kolbe High School
Secondary: Catholic-
Frank Stronach Park
Newmarket ON L3Y 6.06km -
Valleyview Park
175 Walter English Dr (at Petal Av), East Gwillimbury ON 6.21km -
Wesley Brooks Memorial Conservation Area
Newmarket ON 6.71km
-
Scotiabank
18233 Leslie St, Newmarket ON L3Y 7V1 3.16km -
RBC Royal Bank
1181 Davis Dr, Newmarket ON L3Y 8R1 3.43km -
Southlake Reg Health CTR Empls CR Un
596 Davis Dr, Newmarket ON L3Y 2P9 5.4km
- 8 bath
- 5 bed
- 5000 sqft
3225 Davis Drive, Whitchurch Stouffville, Ontario • L4A 2P8 • Rural Whitchurch-Stouffville

