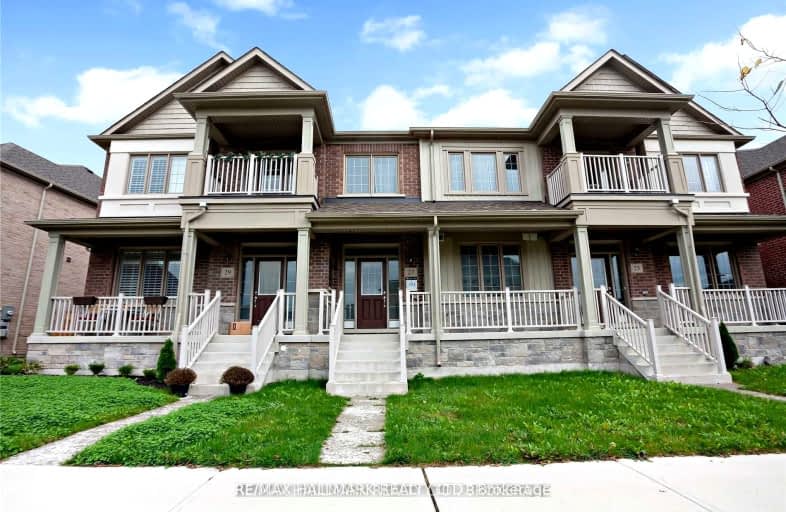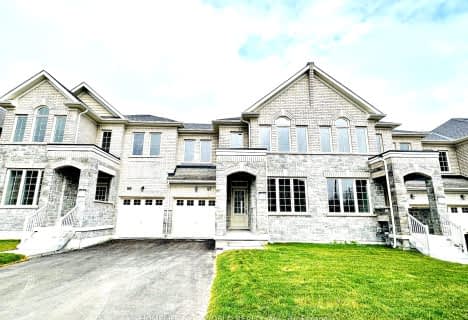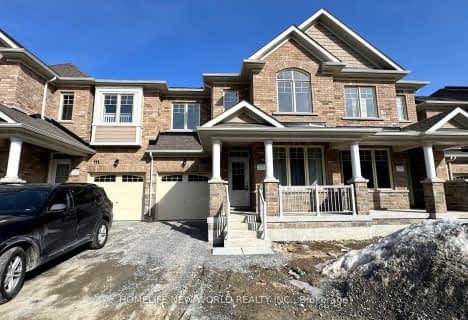Car-Dependent
- Almost all errands require a car.
Somewhat Bikeable
- Most errands require a car.

ÉÉC Jean-Béliveau
Elementary: CatholicGood Shepherd Catholic Elementary School
Elementary: CatholicOur Lady of Good Counsel Catholic Elementary School
Elementary: CatholicSharon Public School
Elementary: PublicMeadowbrook Public School
Elementary: PublicSt Elizabeth Seton Catholic Elementary School
Elementary: CatholicDr John M Denison Secondary School
Secondary: PublicSacred Heart Catholic High School
Secondary: CatholicSir William Mulock Secondary School
Secondary: PublicHuron Heights Secondary School
Secondary: PublicNewmarket High School
Secondary: PublicSt Maximilian Kolbe High School
Secondary: Catholic-
Rogers Reservoir Conservation Area
East Gwillimbury ON 1.88km -
Valleyview Park
175 Walter English Dr (at Petal Av), East Gwillimbury ON 3.02km -
Anchor Park
East Gwillimbury ON 3.79km
-
TD Bank
1155 Davis Dr, Newmarket ON L3Y 8R1 4.01km -
RBC Royal Bank
1181 Davis Dr, Newmarket ON L3Y 8R1 4.02km -
TD Bank Financial Group
1111 Davis Dr, Newmarket ON L3Y 8X2 4.04km
- 3 bath
- 4 bed
109 Kenneth Rogers Crescent, East Gwillimbury, Ontario • L9N 1S5 • Queensville




