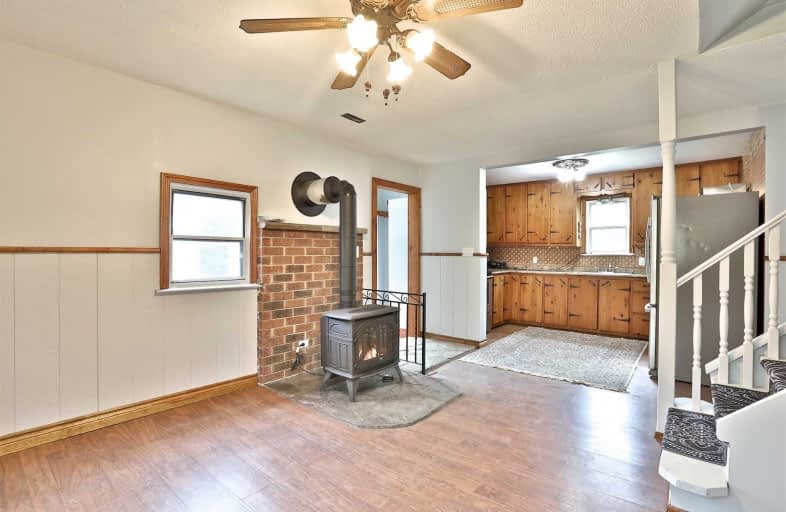Sold on Nov 03, 2020
Note: Property is not currently for sale or for rent.

-
Type: Detached
-
Style: 2-Storey
-
Size: 1500 sqft
-
Lot Size: 66 x 152 Feet
-
Age: 51-99 years
-
Taxes: $1,776 per year
-
Days on Site: 26 Days
-
Added: Oct 08, 2020 (3 weeks on market)
-
Updated:
-
Last Checked: 2 months ago
-
MLS®#: N4947067
-
Listed By: Ipro realty ltd., brokerage
Affordable Country Living At It's Best In The Charming Hamlet Of Brownhill. Your Future Home Is A 2 Story, 3 Bdrm Family Sized House Sitting On A Fabulous Lot With An Oversized Garage/Workshop For All Your Toys & Equipment. Large Main Rooms, W/O Deck To Above Ground Pool & A Large Fenced Yard. The Best Forest Tracts, Parks & Beaches York Has To Offer At Your Doorstep For All Your Outdoor Activities. This One Is A Must See! Only Minutes To The 404!
Extras
Include: Fridge, Stove, Washer, Dryer, All Window Coverings, Classic Cast Iron Gas Stove, Propane Wall Unit, Above Ground Pool, Electric F/P, Compressor, Wood Coverall Building, Tool Shed, 3 Ceiling Fans And Elfs & Security System.
Property Details
Facts for 27 York Street, East Gwillimbury
Status
Days on Market: 26
Last Status: Sold
Sold Date: Nov 03, 2020
Closed Date: Dec 02, 2020
Expiry Date: Jan 08, 2021
Sold Price: $490,000
Unavailable Date: Nov 03, 2020
Input Date: Oct 08, 2020
Property
Status: Sale
Property Type: Detached
Style: 2-Storey
Size (sq ft): 1500
Age: 51-99
Area: East Gwillimbury
Community: Rural East Gwillimbury
Availability Date: Flexible
Inside
Bedrooms: 3
Bathrooms: 2
Kitchens: 1
Rooms: 6
Den/Family Room: No
Air Conditioning: None
Fireplace: No
Laundry Level: Main
Central Vacuum: N
Washrooms: 2
Building
Basement: Crawl Space
Heat Type: Other
Heat Source: Propane
Exterior: Vinyl Siding
Elevator: N
UFFI: No
Water Supply: Well
Special Designation: Unknown
Parking
Driveway: Private
Garage Spaces: 3
Garage Type: Detached
Covered Parking Spaces: 6
Total Parking Spaces: 9
Fees
Tax Year: 2020
Tax Legal Description: Plan 65, Pt Lt 39 & 40
Taxes: $1,776
Highlights
Feature: Fenced Yard
Feature: Golf
Feature: Grnbelt/Conserv
Feature: Park
Feature: School Bus Route
Feature: Wooded/Treed
Land
Cross Street: Hwy 48/Blake/Ravensh
Municipality District: East Gwillimbury
Fronting On: South
Pool: Abv Grnd
Sewer: Septic
Lot Depth: 152 Feet
Lot Frontage: 66 Feet
Rooms
Room details for 27 York Street, East Gwillimbury
| Type | Dimensions | Description |
|---|---|---|
| Living Main | 3.60 x 7.20 | W/O To Deck, W/O To Pool, Sliding Doors |
| Kitchen Main | 3.60 x 7.20 | Eat-In Kitchen, Side Door, Window |
| Laundry Main | 1.60 x 1.20 | O/Looks Backyard, Window, 2 Pc Bath |
| Master 2nd | 2.70 x 6.40 | Hardwood Floor, His/Hers Closets, O/Looks Backyard |
| 2nd Br 2nd | 2.40 x 3.20 | Hardwood Floor, Closet, O/Looks Backyard |
| 3rd Br 2nd | 2.40 x 3.20 | Hardwood Floor, Closet, O/Looks Backyard |
| Other 2nd | 1.60 x 1.20 | Large Closet |
| XXXXXXXX | XXX XX, XXXX |
XXXX XXX XXXX |
$XXX,XXX |
| XXX XX, XXXX |
XXXXXX XXX XXXX |
$XXX,XXX | |
| XXXXXXXX | XXX XX, XXXX |
XXXX XXX XXXX |
$XXX,XXX |
| XXX XX, XXXX |
XXXXXX XXX XXXX |
$XXX,XXX |
| XXXXXXXX XXXX | XXX XX, XXXX | $490,000 XXX XXXX |
| XXXXXXXX XXXXXX | XXX XX, XXXX | $499,900 XXX XXXX |
| XXXXXXXX XXXX | XXX XX, XXXX | $380,000 XXX XXXX |
| XXXXXXXX XXXXXX | XXX XX, XXXX | $399,000 XXX XXXX |

St Bernadette's Catholic Elementary School
Elementary: CatholicBlack River Public School
Elementary: PublicSutton Public School
Elementary: PublicMount Albert Public School
Elementary: PublicRobert Munsch Public School
Elementary: PublicFairwood Public School
Elementary: PublicOur Lady of the Lake Catholic College High School
Secondary: CatholicSutton District High School
Secondary: PublicSacred Heart Catholic High School
Secondary: CatholicKeswick High School
Secondary: PublicHuron Heights Secondary School
Secondary: PublicNewmarket High School
Secondary: Public

