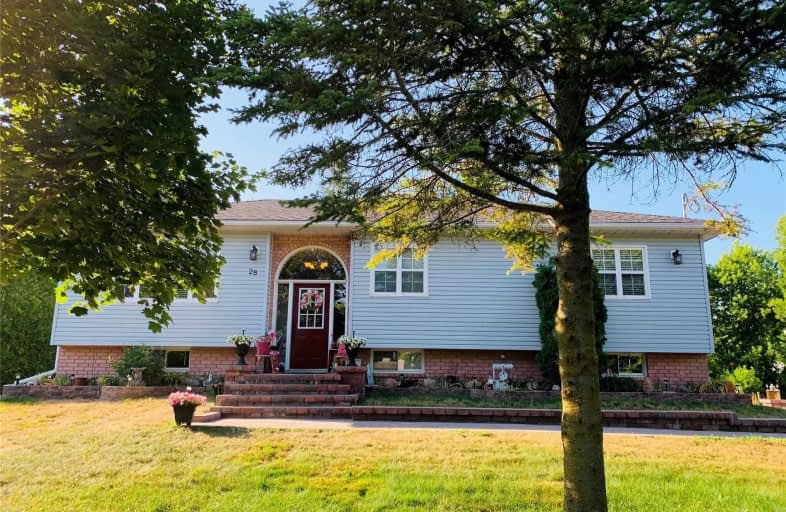Sold on Jul 27, 2020
Note: Property is not currently for sale or for rent.

-
Type: Detached
-
Style: Bungalow-Raised
-
Size: 1100 sqft
-
Lot Size: 132 x 154 Feet
-
Age: 16-30 years
-
Taxes: $3,257 per year
-
Days on Site: 19 Days
-
Added: Jul 08, 2020 (2 weeks on market)
-
Updated:
-
Last Checked: 2 months ago
-
MLS®#: N4824384
-
Listed By: Re/max crossroads realty inc., brokerage
Welcome To 28 York St. In The Peaceful Hamlet Of Brown Hill Only Mins To 404 & 20 Mins To Newmarket!! Beautiful Bungalow With Gourmet Kitchen, Full Finished Basement Including 3Pc Bath & Bedroom. Gorgeous Almost 1/2 Acre W/ Fenced Backyard & Mature Trees. Walkout To Deck From Kitchen To Your Private Pool Area Oasis. 20'X24' Garage/Shop W/ Hydro+Heated Plus 10'X16' Garden Shed W/ Hydro. 15 Mins Lake Simcoe, Close Walk To Park+Hiking Trails/Snowmobile Trails.
Extras
Fridge, Stove, B/I Microwave, B/I Dishwasher, Freezer, Washer/Dryer, All Window Coverings, Garage Dr+2 Remotes, Electric Fireplace In Basement, Pool And All Related Equipment, Gazebo, Hot Water Heater. Excluded: Faux Fireplace In Living Rm
Property Details
Facts for 28 York Street, East Gwillimbury
Status
Days on Market: 19
Last Status: Sold
Sold Date: Jul 27, 2020
Closed Date: Sep 17, 2020
Expiry Date: Nov 15, 2020
Sold Price: $690,000
Unavailable Date: Jul 27, 2020
Input Date: Jul 09, 2020
Property
Status: Sale
Property Type: Detached
Style: Bungalow-Raised
Size (sq ft): 1100
Age: 16-30
Area: East Gwillimbury
Community: Rural East Gwillimbury
Availability Date: 30-60 Days
Inside
Bedrooms: 3
Bathrooms: 2
Kitchens: 1
Rooms: 5
Den/Family Room: No
Air Conditioning: Central Air
Fireplace: No
Laundry Level: Lower
Central Vacuum: N
Washrooms: 2
Utilities
Electricity: Yes
Gas: No
Cable: No
Telephone: Yes
Building
Basement: Finished
Basement 2: Full
Heat Type: Forced Air
Heat Source: Oil
Exterior: Brick
Exterior: Vinyl Siding
Water Supply Type: Drilled Well
Water Supply: Well
Special Designation: Unknown
Other Structures: Garden Shed
Parking
Driveway: Pvt Double
Garage Spaces: 2
Garage Type: Detached
Covered Parking Spaces: 6
Total Parking Spaces: 8
Fees
Tax Year: 2020
Tax Legal Description: Plan 65 Lots 25&26 East Gwillimbury
Taxes: $3,257
Highlights
Feature: Fenced Yard
Feature: Level
Feature: Wooded/Treed
Land
Cross Street: Hwy 48 & Ravenshoe
Municipality District: East Gwillimbury
Fronting On: North
Pool: Abv Grnd
Sewer: Septic
Lot Depth: 154 Feet
Lot Frontage: 132 Feet
Acres: < .50
Rooms
Room details for 28 York Street, East Gwillimbury
| Type | Dimensions | Description |
|---|---|---|
| Living Main | 4.60 x 4.06 | Hardwood Floor, Picture Window, Crown Moulding |
| Kitchen Main | 2.04 x 7.03 | Ceramic Floor, W/O To Deck, Pantry |
| Master Main | 4.04 x 3.05 | Laminate, W/W Closet |
| Br Main | 3.04 x 3.05 | Laminate, Ceiling Fan |
| Br Main | 3.02 x 3.05 | Laminate, Ceiling Fan |
| Rec Bsmt | 6.00 x 6.04 | Laminate, Pot Lights |
| Laundry Bsmt | 3.04 x 4.06 | Ceramic Floor |
| Br Bsmt | 2.09 x 3.04 | Broadloom, Closet |
| Utility Bsmt | 3.20 x 3.04 |
| XXXXXXXX | XXX XX, XXXX |
XXXX XXX XXXX |
$XXX,XXX |
| XXX XX, XXXX |
XXXXXX XXX XXXX |
$XXX,XXX |
| XXXXXXXX XXXX | XXX XX, XXXX | $690,000 XXX XXXX |
| XXXXXXXX XXXXXX | XXX XX, XXXX | $699,900 XXX XXXX |

St Bernadette's Catholic Elementary School
Elementary: CatholicBlack River Public School
Elementary: PublicSutton Public School
Elementary: PublicMount Albert Public School
Elementary: PublicRobert Munsch Public School
Elementary: PublicFairwood Public School
Elementary: PublicOur Lady of the Lake Catholic College High School
Secondary: CatholicSutton District High School
Secondary: PublicSacred Heart Catholic High School
Secondary: CatholicKeswick High School
Secondary: PublicHuron Heights Secondary School
Secondary: PublicNewmarket High School
Secondary: Public- 1 bath
- 3 bed
21726 Highway 48, East Gwillimbury, Ontario • L0G 1M0 • Rural East Gwillimbury



