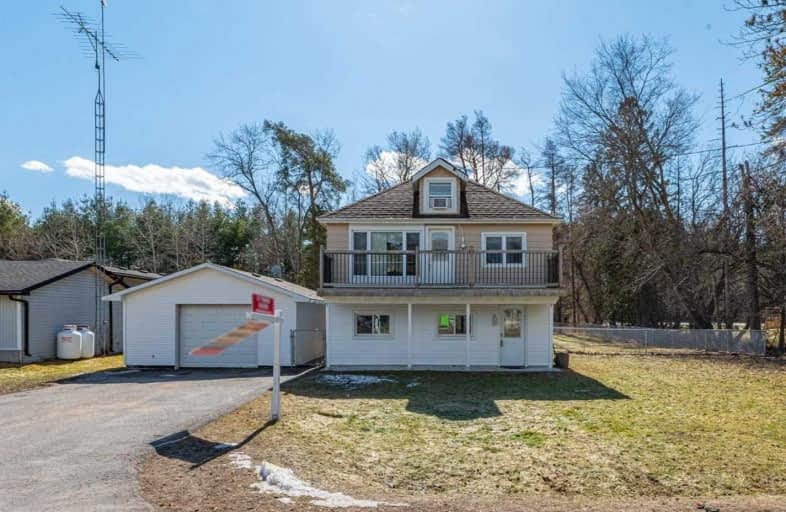Sold on Mar 24, 2021
Note: Property is not currently for sale or for rent.

-
Type: Detached
-
Style: 2-Storey
-
Lot Size: 106.26 x 150.15 Feet
-
Age: No Data
-
Taxes: $2,332 per year
-
Days on Site: 9 Days
-
Added: Mar 15, 2021 (1 week on market)
-
Updated:
-
Last Checked: 2 months ago
-
MLS®#: N5151330
-
Listed By: Re/max hallmark polsinello group realty, brokerage
10 Minutes From Hwy 404, This Beautiful 2 Bedroom Home Sits On A Large Lot In The Community Of Brown Hill. Large Living Area On Second Floor With A Loft Area Integrated Into The Wood Finished Vaulted Ceilings. 2 Outdoor Entrances On Second Level One To The Front Balcony, One To The Large 2 Level Backyard Deck Overlooking Large Yard. Kitchen On Second Level. Master Bedroom With W/I Closet & 4 Piece Bathroom With Heated Floors Both On First Level.
Extras
Inclusions: Fridge, Stove, B/I Dishwasher, B/I Microwave, Washer, Dryer, Window Coverings, Hot-Tub(As-Is), Shed In Backyard. Furnace & Hot Water Tank (Owned) Propane Tank(Rental)
Property Details
Facts for 33 York Street, East Gwillimbury
Status
Days on Market: 9
Last Status: Sold
Sold Date: Mar 24, 2021
Closed Date: Jun 25, 2021
Expiry Date: May 28, 2021
Sold Price: $600,000
Unavailable Date: Mar 24, 2021
Input Date: Mar 15, 2021
Property
Status: Sale
Property Type: Detached
Style: 2-Storey
Area: East Gwillimbury
Community: Rural East Gwillimbury
Availability Date: Flexible
Inside
Bedrooms: 2
Bathrooms: 1
Kitchens: 1
Rooms: 5
Den/Family Room: Yes
Air Conditioning: Window Unit
Fireplace: No
Washrooms: 1
Building
Basement: None
Heat Type: Forced Air
Heat Source: Propane
Exterior: Alum Siding
Exterior: Vinyl Siding
Water Supply: Well
Special Designation: Unknown
Parking
Driveway: Private
Garage Spaces: 1
Garage Type: Detached
Covered Parking Spaces: 4
Total Parking Spaces: 5
Fees
Tax Year: 2020
Tax Legal Description: Lt 37 Pl 65 East Gwillimbury; Lt 38 Pl 65 **
Taxes: $2,332
Land
Cross Street: Highway 48/Ravenshoe
Municipality District: East Gwillimbury
Fronting On: South
Parcel Number: 034620037
Pool: None
Sewer: Septic
Lot Depth: 150.15 Feet
Lot Frontage: 106.26 Feet
Lot Irregularities: Irregular
Additional Media
- Virtual Tour: https://salisburymedia.ca/33-york-street-east-gwillimbury/
Rooms
Room details for 33 York Street, East Gwillimbury
| Type | Dimensions | Description |
|---|---|---|
| Master Main | 3.28 x 4.65 | Laminate, W/I Closet, Window |
| Other Main | 1.96 x 2.20 | Closet, Laminate |
| Bathroom Main | 2.16 x 2.94 | Ceramic Floor, Heated Floor |
| Living 2nd | 4.06 x 5.94 | Hardwood Floor, Vaulted Ceiling, W/O To Balcony |
| Kitchen 2nd | 2.29 x 2.92 | Ceramic Floor, B/I Dishwasher, Window |
| 2nd Br 2nd | 2.47 x 2.93 | Hardwood Floor, Large Window |
| XXXXXXXX | XXX XX, XXXX |
XXXX XXX XXXX |
$XXX,XXX |
| XXX XX, XXXX |
XXXXXX XXX XXXX |
$XXX,XXX | |
| XXXXXXXX | XXX XX, XXXX |
XXXX XXX XXXX |
$XXX,XXX |
| XXX XX, XXXX |
XXXXXX XXX XXXX |
$XXX,XXX | |
| XXXXXXXX | XXX XX, XXXX |
XXXXXXX XXX XXXX |
|
| XXX XX, XXXX |
XXXXXX XXX XXXX |
$XXX,XXX |
| XXXXXXXX XXXX | XXX XX, XXXX | $600,000 XXX XXXX |
| XXXXXXXX XXXXXX | XXX XX, XXXX | $549,000 XXX XXXX |
| XXXXXXXX XXXX | XXX XX, XXXX | $445,000 XXX XXXX |
| XXXXXXXX XXXXXX | XXX XX, XXXX | $459,900 XXX XXXX |
| XXXXXXXX XXXXXXX | XXX XX, XXXX | XXX XXXX |
| XXXXXXXX XXXXXX | XXX XX, XXXX | $489,900 XXX XXXX |

St Bernadette's Catholic Elementary School
Elementary: CatholicBlack River Public School
Elementary: PublicSutton Public School
Elementary: PublicMount Albert Public School
Elementary: PublicRobert Munsch Public School
Elementary: PublicFairwood Public School
Elementary: PublicOur Lady of the Lake Catholic College High School
Secondary: CatholicSutton District High School
Secondary: PublicSacred Heart Catholic High School
Secondary: CatholicKeswick High School
Secondary: PublicHuron Heights Secondary School
Secondary: PublicNewmarket High School
Secondary: Public

