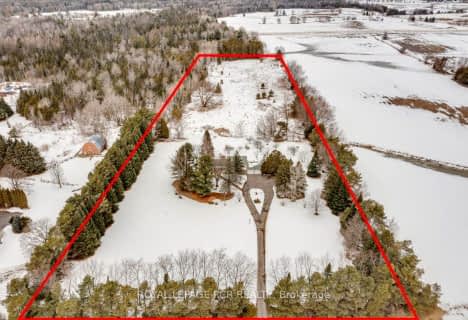Removed on Jul 18, 2016
Note: Property is not currently for sale or for rent.

-
Type: Rural Resid
-
Style: 2-Storey
-
Size: 5000 sqft
-
Lot Size: 196 x 435 Metres
-
Age: 16-30 years
-
Taxes: $10,265 per year
-
Days on Site: 24 Days
-
Added: Jun 28, 2016 (3 weeks on market)
-
Updated:
-
Last Checked: 3 months ago
-
MLS®#: N3538219
-
Listed By: Keller williams realty centres, brokerage
One Of A Kind Custom Built Home On 21+Or-Less Acres Located Back From Main Road In A Tranquil And Private Forested Setting.This Is The Private Retreat You Have Been Looking For. A Log And Board And Batten 5000+ Sq.Ft. Home W/In-Law Apt. & One Apt For Quests Or Rental. Attached Is An Office With Reception Area And 4 Rms. Lots Of Trails To Walk, Salt Water Poo, Hot Tub And Cabana. A 5 Stall Barn With Heated Tack Rm. And Running Water.
Extras
Include: All Elfs; Gas Cook Top; B/I Oven; B/I Dishwasher
Property Details
Facts for 3486 Herald Road, East Gwillimbury
Status
Days on Market: 24
Last Status: Suspended
Sold Date: Jan 01, 0001
Closed Date: Jan 01, 0001
Expiry Date: Oct 18, 2016
Unavailable Date: Jul 18, 2016
Input Date: Jun 28, 2016
Property
Status: Sale
Property Type: Rural Resid
Style: 2-Storey
Size (sq ft): 5000
Age: 16-30
Area: East Gwillimbury
Community: Rural East Gwillimbury
Availability Date: 90/Tba
Inside
Bedrooms: 4
Bedrooms Plus: 2
Bathrooms: 5
Kitchens: 1
Kitchens Plus: 2
Rooms: 10
Den/Family Room: Yes
Air Conditioning: Central Air
Fireplace: Yes
Washrooms: 5
Utilities
Electricity: Yes
Gas: No
Cable: Yes
Telephone: Yes
Building
Basement: Apartment
Basement 2: Fin W/O
Heat Type: Forced Air
Heat Source: Propane
Exterior: Board/Batten
Exterior: Log
Water Supply: Well
Special Designation: Other
Parking
Driveway: Private
Garage Spaces: 3
Garage Type: Detached
Covered Parking Spaces: 10
Fees
Tax Year: 2016
Tax Legal Description: Pt. Lot 6 Con 5
Taxes: $10,265
Highlights
Feature: Treed
Land
Cross Street: Woodbine N. To Hearl
Municipality District: East Gwillimbury
Fronting On: North
Pool: Inground
Sewer: Septic
Lot Depth: 435 Metres
Lot Frontage: 196 Metres
Lot Irregularities: 66 Ft. On Herald Rd.
Acres: 10-24.99
Farm: Horse
Waterfront: None
Rooms
Room details for 3486 Herald Road, East Gwillimbury
| Type | Dimensions | Description |
|---|---|---|
| Family Main | 5.72 x 10.50 | Fireplace, Wood Floor |
| Kitchen Main | 5.48 x 7.50 | B/I Ctr-Top Stove, Country Kitchen, W/O To Deck |
| Dining Main | 5.14 x 6.90 | Fireplace, Wood Floor, Formal Rm |
| Sunroom Main | 5.30 x 6.90 | Wood Floor, French Doors |
| Foyer Main | 3.06 x 7.48 | Cathedral Ceiling |
| Master 2nd | 5.85 x 6.20 | Ensuite Bath, W/I Closet |
| Sitting 2nd | 3.70 x 4.24 | Combined W/Master, French Doors, Wood Floor |
| 2nd Br 2nd | 3.83 x 5.35 | Wood Floor |
| 3rd Br 2nd | 3.83 x 4.00 | Wood Floor |
| 4th Br 2nd | 5.20 x 6.22 | Cathedral Ceiling, Broadloom |
| Rec Bsmt | - | Fireplace |
| XXXXXXXX | XXX XX, XXXX |
XXXXXXXX XXX XXXX |
|
| XXX XX, XXXX |
XXXXXX XXX XXXX |
$X,XXX | |
| XXXXXXXX | XXX XX, XXXX |
XXXX XXX XXXX |
$X,XXX,XXX |
| XXX XX, XXXX |
XXXXXX XXX XXXX |
$X,XXX,XXX | |
| XXXXXXXX | XXX XX, XXXX |
XXXXXXX XXX XXXX |
|
| XXX XX, XXXX |
XXXXXX XXX XXXX |
$X,XXX,XXX | |
| XXXXXXXX | XXX XX, XXXX |
XXXXXXX XXX XXXX |
|
| XXX XX, XXXX |
XXXXXX XXX XXXX |
$X,XXX,XXX |
| XXXXXXXX XXXXXXXX | XXX XX, XXXX | XXX XXXX |
| XXXXXXXX XXXXXX | XXX XX, XXXX | $1,550 XXX XXXX |
| XXXXXXXX XXXX | XXX XX, XXXX | $2,300,000 XXX XXXX |
| XXXXXXXX XXXXXX | XXX XX, XXXX | $2,399,000 XXX XXXX |
| XXXXXXXX XXXXXXX | XXX XX, XXXX | XXX XXXX |
| XXXXXXXX XXXXXX | XXX XX, XXXX | $2,750,000 XXX XXXX |
| XXXXXXXX XXXXXXX | XXX XX, XXXX | XXX XXXX |
| XXXXXXXX XXXXXX | XXX XX, XXXX | $2,798,000 XXX XXXX |

Glen Cedar Public School
Elementary: PublicOur Lady of Good Counsel Catholic Elementary School
Elementary: CatholicSharon Public School
Elementary: PublicMount Albert Public School
Elementary: PublicSt Elizabeth Seton Catholic Elementary School
Elementary: CatholicMazo De La Roche Public School
Elementary: PublicDr John M Denison Secondary School
Secondary: PublicSacred Heart Catholic High School
Secondary: CatholicSir William Mulock Secondary School
Secondary: PublicHuron Heights Secondary School
Secondary: PublicNewmarket High School
Secondary: PublicSt Maximilian Kolbe High School
Secondary: Catholic- 3 bath
- 5 bed
- 2500 sqft
3990 Mount Albert Road, East Gwillimbury, Ontario • L0G 1V0 • Sharon

