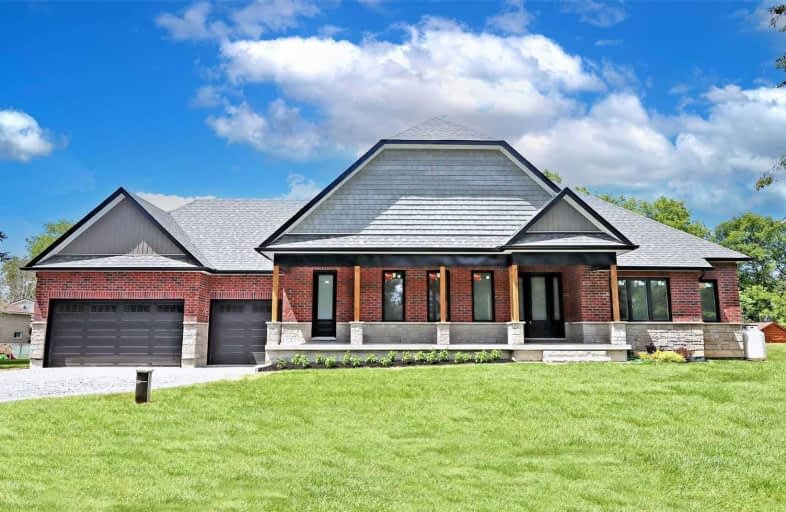Sold on Sep 02, 2021
Note: Property is not currently for sale or for rent.

-
Type: Detached
-
Style: Bungalow
-
Size: 2500 sqft
-
Lot Size: 32.39 x 47.21 Metres
-
Age: New
-
Taxes: $2,044 per year
-
Days on Site: 57 Days
-
Added: Jul 07, 2021 (1 month on market)
-
Updated:
-
Last Checked: 3 months ago
-
MLS®#: N5299789
-
Listed By: Kreiner, joseph, real estate ltd., brokerage
Elegant One-Of-A-Kind Bungalow In Quiet Up & Coming Nbrhood. Full Custom Lux. Build. Oak Hdwd & Potlts Thru. Custom Chefs Kitchen W. Lrg Island, W/I Pantry, Wet Bar, Wine Rack. Spacious Covered Concrete Porches For A+ Entertaining. 2nd Entr. Lrg Mud/Lndry Rm. Master 6Pc Ensuite, W/I Rain Shower, Soaker Tub, Dbl Vanities, Water Closet, Heated Tile Flr. Lrg Windows Thru. 919Sqft Triple Garage W. Rear Drive-Thru. Prof. Landscaped. Mins To Lake/Beach & Much More!
Extras
New S/S Whirlpool Kit. Appls, Maytag W&D, Wine Fridge, Gas Fireplace, H/E Cac & Furnace. See Attached List Of All Inclusions. House Wired W. Cat-5E. Hwt Rental. 5 Ft Crawl Space Offers Ample Storage. Virtual Staging.
Property Details
Facts for 36 York Street, East Gwillimbury
Status
Days on Market: 57
Last Status: Sold
Sold Date: Sep 02, 2021
Closed Date: Oct 28, 2021
Expiry Date: Nov 30, 2021
Sold Price: $1,450,000
Unavailable Date: Sep 02, 2021
Input Date: Jul 07, 2021
Prior LSC: Listing with no contract changes
Property
Status: Sale
Property Type: Detached
Style: Bungalow
Size (sq ft): 2500
Age: New
Area: East Gwillimbury
Community: Rural East Gwillimbury
Availability Date: 60-90 Tba
Inside
Bedrooms: 3
Bathrooms: 3
Kitchens: 1
Rooms: 7
Den/Family Room: No
Air Conditioning: Central Air
Fireplace: Yes
Laundry Level: Main
Washrooms: 3
Utilities
Electricity: Yes
Building
Basement: Crawl Space
Basement 2: Full
Heat Type: Forced Air
Heat Source: Propane
Exterior: Brick
Exterior: Stone
Water Supply Type: Drilled Well
Water Supply: Well
Special Designation: Unknown
Parking
Driveway: Pvt Double
Garage Spaces: 3
Garage Type: Attached
Covered Parking Spaces: 9
Total Parking Spaces: 12
Fees
Tax Year: 2021
Tax Legal Description: Plan 65 Lots 28 & 29
Taxes: $2,044
Highlights
Feature: Beach
Feature: Golf
Feature: Grnbelt/Conserv
Feature: Lake/Pond
Feature: Park
Land
Cross Street: Hwy-48 / Ravenshoe R
Municipality District: East Gwillimbury
Fronting On: North
Pool: None
Sewer: Septic
Lot Depth: 47.21 Metres
Lot Frontage: 32.39 Metres
Lot Irregularities: 106.17 Ft X 154.89 Ft
Acres: .50-1.99
Additional Media
- Virtual Tour: https://www.winsold.com/tour/84524
Rooms
Room details for 36 York Street, East Gwillimbury
| Type | Dimensions | Description |
|---|---|---|
| Great Rm Ground | 5.18 x 6.25 | Gas Fireplace, Hardwood Floor, Open Concept |
| Kitchen Ground | 2.84 x 4.42 | Quartz Counter, Stainless Steel Appl, Pantry |
| Dining Ground | 3.96 x 5.79 | Wet Bar, Hardwood Floor, W/O To Deck |
| Master Ground | 4.57 x 4.98 | W/I Closet, Hardwood Floor, 6 Pc Ensuite |
| 2nd Br Ground | 3.66 x 3.96 | W/I Closet, Hardwood Floor, Semi Ensuite |
| 3rd Br Ground | 3.56 x 3.66 | 2 Pc Bath, Hardwood Floor, Large Window |
| Laundry Ground | 2.59 x 4.41 | W/O To Porch, Access To Garage, Laundry Sink |
| XXXXXXXX | XXX XX, XXXX |
XXXX XXX XXXX |
$X,XXX,XXX |
| XXX XX, XXXX |
XXXXXX XXX XXXX |
$X,XXX,XXX | |
| XXXXXXXX | XXX XX, XXXX |
XXXXXXX XXX XXXX |
|
| XXX XX, XXXX |
XXXXXX XXX XXXX |
$X,XXX,XXX | |
| XXXXXXXX | XXX XX, XXXX |
XXXX XXX XXXX |
$XXX,XXX |
| XXX XX, XXXX |
XXXXXX XXX XXXX |
$XXX,XXX |
| XXXXXXXX XXXX | XXX XX, XXXX | $1,450,000 XXX XXXX |
| XXXXXXXX XXXXXX | XXX XX, XXXX | $1,475,000 XXX XXXX |
| XXXXXXXX XXXXXXX | XXX XX, XXXX | XXX XXXX |
| XXXXXXXX XXXXXX | XXX XX, XXXX | $1,295,000 XXX XXXX |
| XXXXXXXX XXXX | XXX XX, XXXX | $315,000 XXX XXXX |
| XXXXXXXX XXXXXX | XXX XX, XXXX | $325,000 XXX XXXX |

St Bernadette's Catholic Elementary School
Elementary: CatholicBlack River Public School
Elementary: PublicSutton Public School
Elementary: PublicMount Albert Public School
Elementary: PublicRobert Munsch Public School
Elementary: PublicFairwood Public School
Elementary: PublicOur Lady of the Lake Catholic College High School
Secondary: CatholicSutton District High School
Secondary: PublicSacred Heart Catholic High School
Secondary: CatholicKeswick High School
Secondary: PublicHuron Heights Secondary School
Secondary: PublicNewmarket High School
Secondary: Public

