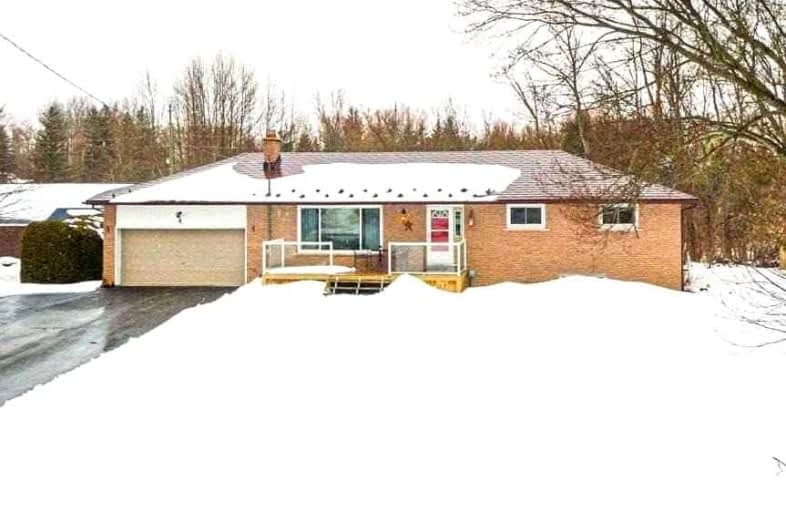
St Bernadette's Catholic Elementary School
Elementary: CatholicBlack River Public School
Elementary: PublicSutton Public School
Elementary: PublicMount Albert Public School
Elementary: PublicRobert Munsch Public School
Elementary: PublicFairwood Public School
Elementary: PublicOur Lady of the Lake Catholic College High School
Secondary: CatholicSutton District High School
Secondary: PublicSacred Heart Catholic High School
Secondary: CatholicKeswick High School
Secondary: PublicHuron Heights Secondary School
Secondary: PublicNewmarket High School
Secondary: Public-
M&M Food Market
76 Arlington Drive Unit 15, Georgina 9.89km -
Food Basics
199 Simcoe Avenue, Keswick 11.8km -
Daisy Mart
25 Metro Road South, Keswick 11.88km
-
The Wine Shop
24018 Woodbine Avenue, Keswick 9.56km -
We Make Wine
20865 Dalton Road, Sutton 9.85km -
LCBO
76 Arlington Drive, Keswick 9.86km
-
Big Bear Bar & Grill
23721 Ontario 48, Baldwin 2.65km -
Dina's Cuzina
23906 Ontario 48, Baldwin 3.05km -
Rustic Bull
21469 Ontario 48, Mount Albert 3.49km
-
Coffee Time
23721 Highway #48 North, Baldwin 2.7km -
Country Style
Petro Canada, 24428 Ontario 48, Baldwin 4.65km -
The Bare Bistro
20237 Kennedy Road, Sharon 8.94km
-
BMO Bank of Montreal
106 High Street, Sutton West 9.28km -
Scotiabank
114 High Street, Georgina 9.34km -
TD Canada Trust Branch and ATM
23532 Woodbine Avenue, Keswick 9.36km
-
Petro-Canada
24428 Ontario 48, Baldwin 4.6km -
Esso
26233 Ontario 48, Sutton 8.84km -
Esso
22766 Woodbine Avenue, Keswick 9.31km
-
Back2Basics
23721 Ontario 48, Baldwin 2.69km -
Jackson Yoga
15 Patson Court, Mount Albert 6.03km -
Chomar Hill Equestrian Centre
11568 Concession 3 Road, Zephyr 7.87km
-
Brown Hill Park
5511 Ravenshoe Road, Zephyr 0.39km -
Dirt Track
Georgina 3.17km -
Vlahos Trailer Park
152-21469 Ontario 48, Mount Albert 3.47km
-
Zephyr Public Library
13000 Durham Regional Road 39, Zephyr 5.56km -
East Gwillimbury Public Library
19300 Centre Street, Mount Albert 9.23km -
Georgina Public Library - Keswick Branch
90 Wexford Drive, Keswick 10.05km
-
Pendragon Medical Incorporated
245 Zephyr Road, Zephyr 4.95km -
Jack Nathan Health Medical Centre in Walmart Keswick
23550 Woodbine Avenue, Keswick 9.58km -
trueNorth Medical Centre Keswick Addiction Treatment Centre
198 Church Street, Keswick 11.72km
-
Sutton Apothecary
121 High Street, Sutton 9.4km -
DrugSmart Pharmacy
Family Health, 234 Dovedale Dr Located with:, Georgina 9.49km -
Walmart Pharmacy
23550 Woodbine Avenue, Keswick 9.58km
-
Walmart
23550 Woodbine Avenue, Keswick 9.54km -
Georgina Mall
Woodbine Avenue, Georgina 10.29km -
Make It Epic Balloon & Party Supplies
131 The Queensway South, Keswick 10.89km
-
Gem Theatre
11 Church Street, Georgina 10.36km -
Imagine Cinemas Keswick
11 Church Street, Keswick 10.36km -
The Stardust Drive in Theater
893 Mount Albert Road, Sharon 17.2km
-
Top Spot Pub
87 High Street, Sutton 9.2km -
St. Louis Bar & Grill
23580 Woodbine Avenue, Keswick 9.39km -
Symposium Cafe Restaurant & Lounge
236 Dovedale Drive, Keswick 9.43km
- 1 bath
- 3 bed
21726 Highway 48, East Gwillimbury, Ontario • L0G 1M0 • Rural East Gwillimbury



