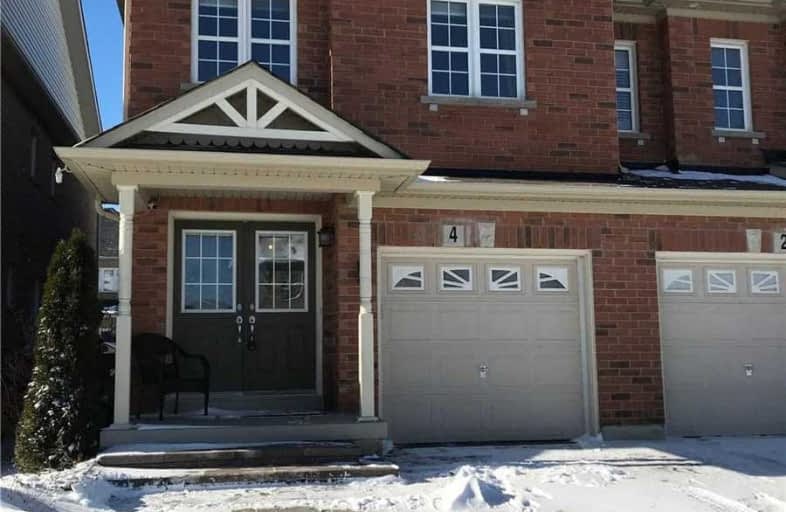Sold on Feb 08, 2019
Note: Property is not currently for sale or for rent.

-
Type: Semi-Detached
-
Style: 2-Storey
-
Size: 1500 sqft
-
Lot Size: 22.67 x 0 Feet
-
Age: 6-15 years
-
Taxes: $3,959 per year
-
Days on Site: 18 Days
-
Added: Jan 21, 2019 (2 weeks on market)
-
Updated:
-
Last Checked: 1 month ago
-
MLS®#: N4341857
-
Listed By: One percent realty ltd., brokerage
Welcome To 4 Four Seasons Crystal Built, Lavender Model 1826 Sq Ft Home. This Show Model Home Is 10 Years Old But Only Lived In Less Than 5. Many Upgr's Include Extended Kitchen, Granite Counter Tops, Hardwood Flooring, New Upgr S/S Appliances, Upper Fl Laundry With New S/S Top Loaders, Eat In Kitchen, Walkout To Fully Landscaped, Fence Back Yard, With 2 Irrigation System. Security Cams Front And Back, Lg New Composite Deck With Cedar Post & Glass Railing,
Extras
2017 S/S Kitchenaid Fridge/Stove, 2018 S/S Kitchenaid Dish Washer, 2018 Whirlpool Top Loader S/S Washer/Dryer, Garage Comes With Gladiator Wall Track& Shlving, Plus Remote Control Opener, Irrigation Water System.Phoebe Gilman School, Frenc
Property Details
Facts for 4 Yorkville Avenue, East Gwillimbury
Status
Days on Market: 18
Last Status: Sold
Sold Date: Feb 08, 2019
Closed Date: Apr 12, 2019
Expiry Date: Apr 30, 2019
Sold Price: $685,000
Unavailable Date: Feb 08, 2019
Input Date: Jan 21, 2019
Property
Status: Sale
Property Type: Semi-Detached
Style: 2-Storey
Size (sq ft): 1500
Age: 6-15
Area: East Gwillimbury
Community: Rural East Gwillimbury
Availability Date: Tba
Inside
Bedrooms: 3
Bathrooms: 3
Kitchens: 1
Rooms: 8
Den/Family Room: Yes
Air Conditioning: Central Air
Fireplace: No
Laundry Level: Upper
Central Vacuum: N
Washrooms: 3
Utilities
Electricity: Yes
Gas: Yes
Cable: Yes
Telephone: Yes
Building
Basement: Full
Basement 2: Unfinished
Heat Type: Forced Air
Heat Source: Gas
Exterior: Brick
Exterior: Stone
Elevator: N
UFFI: No
Energy Certificate: N
Green Verification Status: Y
Water Supply: Municipal
Physically Handicapped-Equipped: N
Special Designation: Unknown
Retirement: N
Parking
Driveway: Pvt Double
Garage Spaces: 1
Garage Type: Attached
Covered Parking Spaces: 2
Fees
Tax Year: 2019
Tax Legal Description: Pt Of Lt 63,Pl 65M4076.Pt 3 0N Pl 65R31341, T/W Ea
Taxes: $3,959
Highlights
Feature: Fenced Yard
Feature: Hospital
Feature: Park
Feature: Public Transit
Feature: School
Feature: School Bus Route
Land
Cross Street: Young St To Green La
Municipality District: East Gwillimbury
Fronting On: South
Parcel Number: 035543677
Pool: None
Sewer: Sewers
Lot Frontage: 22.67 Feet
Zoning: Single Family
Waterfront: None
Rooms
Room details for 4 Yorkville Avenue, East Gwillimbury
| Type | Dimensions | Description |
|---|---|---|
| Family Main | 4.51 x 1.82 | Hardwood Floor |
| Br Main | 3.77 x 2.71 | Above Grade Window, B/I Dishwasher, Ceramic Floor |
| Kitchen Main | 4.20 x 2.56 | Ceramic Floor, B/I Dishwasher, 2 Pc Bath |
| Living Main | 4.20 x 5.21 | Hardwood Floor |
| Foyer Main | - | Ceramic Floor, Mirrored Closet |
| Bathroom Main | - | 2 Pc Bath |
| Master Upper | 5.51 x 5.73 | 4 Pc Ensuite |
| Bathroom Upper | - | |
| 2nd Br Upper | 3.99 x 2.56 | |
| 3rd Br Upper | 3.38 x 2.71 | |
| Bathroom Upper | - | |
| Laundry Upper | - |
| XXXXXXXX | XXX XX, XXXX |
XXXX XXX XXXX |
$XXX,XXX |
| XXX XX, XXXX |
XXXXXX XXX XXXX |
$XXX,XXX |
| XXXXXXXX XXXX | XXX XX, XXXX | $685,000 XXX XXXX |
| XXXXXXXX XXXXXX | XXX XX, XXXX | $699,999 XXX XXXX |

Cottingham Junior Public School
Elementary: PublicRosedale Junior Public School
Elementary: PublicOrde Street Public School
Elementary: PublicChurch Street Junior Public School
Elementary: PublicHuron Street Junior Public School
Elementary: PublicJesse Ketchum Junior and Senior Public School
Elementary: PublicNative Learning Centre
Secondary: PublicSubway Academy II
Secondary: PublicCollège français secondaire
Secondary: PublicMsgr Fraser-Isabella
Secondary: CatholicJarvis Collegiate Institute
Secondary: PublicSt Joseph's College School
Secondary: Catholic

