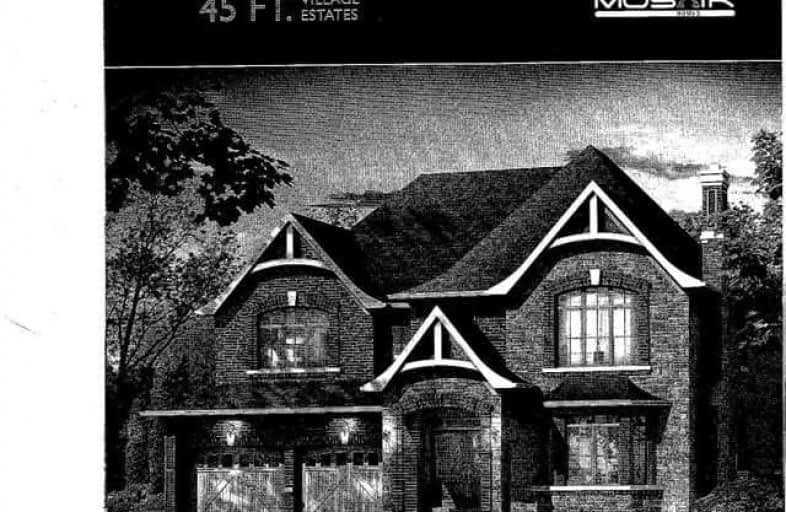Sold on Sep 08, 2018
Note: Property is not currently for sale or for rent.

-
Type: Detached
-
Style: 2-Storey
-
Size: 3500 sqft
-
Lot Size: 45 x 118 Feet
-
Age: 0-5 years
-
Days on Site: 106 Days
-
Added: Sep 07, 2019 (3 months on market)
-
Updated:
-
Last Checked: 2 months ago
-
MLS®#: N4141638
-
Listed By: Royal lepage premium one realty, brokerage
Bright & Modern Exciting New Build By Mosaik Homes. This Spacious 5-Bdrm Offers Over 3700 Sf Of Luxury Living. Ensuite Includes: Glass Shower Enclosure As Well As Double Sink Vanity. Wide Plank Flooring With Expresso Finish & Matching Stained Stairs Railing Pickets. This Home Comes With The Peace Of Mind Of Having The Full Tarion Warranty In Effect.
Extras
Just Minutes To The Go Station On Hwy 404, Upper Canada Mall & Other Major Retail. Parks & Parkland As Well A Miles Of Groomed Trails Surrounding This Masterfully Planned Community.
Property Details
Facts for 45 Taurus Crescent, East Gwillimbury
Status
Days on Market: 106
Last Status: Sold
Sold Date: Sep 08, 2018
Closed Date: Nov 12, 2018
Expiry Date: Nov 13, 2018
Sold Price: $1,140,000
Unavailable Date: Sep 08, 2018
Input Date: May 27, 2018
Property
Status: Sale
Property Type: Detached
Style: 2-Storey
Size (sq ft): 3500
Age: 0-5
Area: East Gwillimbury
Community: Sharon
Availability Date: Immed/T.B.A.
Inside
Bedrooms: 5
Bathrooms: 4
Kitchens: 1
Rooms: 11
Den/Family Room: Yes
Air Conditioning: Central Air
Fireplace: Yes
Washrooms: 4
Building
Basement: Unfinished
Heat Type: Forced Air
Heat Source: Gas
Exterior: Brick
Exterior: Stone
Water Supply: Municipal
Special Designation: Unknown
Parking
Driveway: Private
Garage Spaces: 2
Garage Type: Attached
Covered Parking Spaces: 2
Total Parking Spaces: 4
Fees
Tax Year: 2017
Tax Legal Description: Lot 131 Plan 65M4505
Land
Cross Street: Leslie & Green Lane
Municipality District: East Gwillimbury
Fronting On: South
Pool: None
Sewer: Sewers
Lot Depth: 118 Feet
Lot Frontage: 45 Feet
Rooms
Room details for 45 Taurus Crescent, East Gwillimbury
| Type | Dimensions | Description |
|---|---|---|
| Living Main | 3.35 x 5.67 | Hardwood Floor, Window |
| Dining Main | 3.65 x 4.85 | Hardwood Floor, Window, Combined W/Kitchen |
| Kitchen Main | 3.05 x 5.67 | Centre Island, Modern Kitchen |
| Breakfast Main | 3.65 x 5.67 | Combined W/Kitchen, Combined W/Family |
| Family Main | 3.96 x 5.82 | Window, Hardwood Floor, Gas Fireplace |
| Den Main | 3.54 x 3.08 | Hardwood Floor, Window, Spiral Stairs |
| Master 2nd | 4.45 x 5.82 | Window, W/I Closet, 5 Pc Bath |
| 2nd Br 2nd | 3.35 x 4.11 | Window, W/I Closet, Saloon Doors |
| 3rd Br 2nd | 3.05 x 4.91 | Double Doors, Large Window, Semi Ensuite |
| 4th Br 2nd | 3.65 x 4.32 | W/I Closet, Large Window, Semi Ensuite |
| 5th Br 2nd | 4.14 x 4.21 | Closet, Large Window, Semi Ensuite |
| XXXXXXXX | XXX XX, XXXX |
XXXX XXX XXXX |
$X,XXX,XXX |
| XXX XX, XXXX |
XXXXXX XXX XXXX |
$X,XXX,XXX |
| XXXXXXXX XXXX | XXX XX, XXXX | $1,140,000 XXX XXXX |
| XXXXXXXX XXXXXX | XXX XX, XXXX | $1,249,000 XXX XXXX |

ÉÉC Jean-Béliveau
Elementary: CatholicGlen Cedar Public School
Elementary: PublicOur Lady of Good Counsel Catholic Elementary School
Elementary: CatholicSharon Public School
Elementary: PublicMeadowbrook Public School
Elementary: PublicSt Elizabeth Seton Catholic Elementary School
Elementary: CatholicDr John M Denison Secondary School
Secondary: PublicSacred Heart Catholic High School
Secondary: CatholicSir William Mulock Secondary School
Secondary: PublicHuron Heights Secondary School
Secondary: PublicNewmarket High School
Secondary: PublicSt Maximilian Kolbe High School
Secondary: Catholic- 4 bath
- 5 bed
- 3000 sqft
82 Derby Court, Newmarket, Ontario • L3Y 5Z9 • Bristol-London

