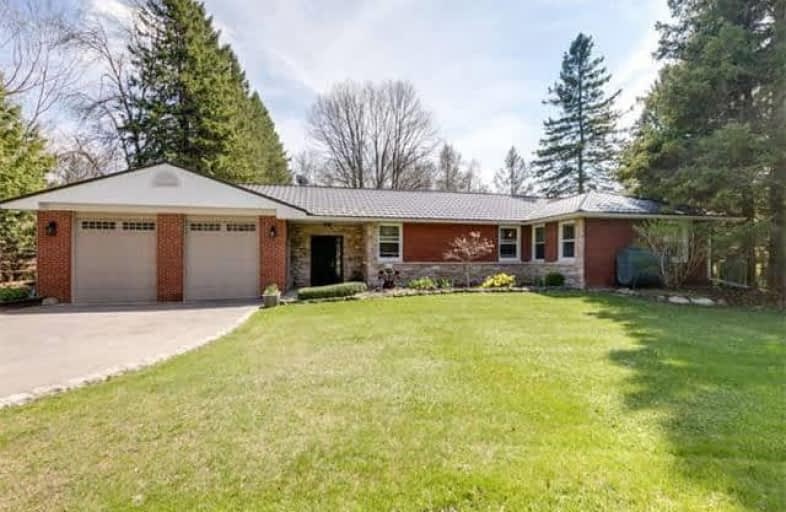Removed on Apr 30, 2018
Note: Property is not currently for sale or for rent.

-
Type: Detached
-
Style: Bungalow
-
Lease Term: 1 Year
-
Possession: Immediate
-
All Inclusive: N
-
Lot Size: 330 x 1388 Feet
-
Age: No Data
-
Days on Site: 34 Days
-
Added: Sep 07, 2019 (1 month on market)
-
Updated:
-
Last Checked: 2 months ago
-
MLS®#: N4078964
-
Listed By: Century 21 heritage group ltd., brokerage
Tranquil 10.45 Acres With Pond, 2 Out Buildings, Incl Workshop. Mature Treed Lot, Conservation, Features 50 Year Metal Roof, C/Vac, Upgraded Kitchen (2008), Hardwood Floor, Custom Backsplash, Lovely 4 Pc Ensuite, Driveway (2011), Uv Filter, Water Softener, Corian Counter And Breakfast Bar. Tons Of Light Throughout This Lovely Home!! Only 15 Minutes Away From Newmarket, 10 Minutes To 404 Highway!
Extras
All Window Coverings, Fridge, Stove, Dishwasher, Washer, Dryer, C/Vac, Uv Filter, Water Softener. Tenant Pays Hotwater Tank And Propane Rent.
Property Details
Facts for 4963 Holborn Road, East Gwillimbury
Status
Days on Market: 34
Last Status: Terminated
Sold Date: Jun 08, 2025
Closed Date: Nov 30, -0001
Expiry Date: Aug 30, 2018
Unavailable Date: Apr 30, 2018
Input Date: Mar 27, 2018
Prior LSC: Listing with no contract changes
Property
Status: Lease
Property Type: Detached
Style: Bungalow
Area: East Gwillimbury
Community: Rural East Gwillimbury
Availability Date: Immediate
Inside
Bedrooms: 3
Bathrooms: 2
Kitchens: 1
Rooms: 7
Den/Family Room: Yes
Air Conditioning: Wall Unit
Fireplace: Yes
Laundry: Ensuite
Washrooms: 2
Utilities
Utilities Included: N
Electricity: Yes
Gas: No
Cable: Yes
Telephone: Yes
Building
Basement: Crawl Space
Heat Type: Forced Air
Heat Source: Oil
Exterior: Brick
Private Entrance: Y
Water Supply: Well
Physically Handicapped-Equipped: N
Special Designation: Unknown
Parking
Driveway: Private
Parking Included: Yes
Garage Spaces: 2
Garage Type: Attached
Covered Parking Spaces: 6
Total Parking Spaces: 8
Fees
Cable Included: No
Central A/C Included: No
Common Elements Included: Yes
Heating Included: No
Hydro Included: No
Water Included: Yes
Land
Cross Street: Kennedy/Holborn/Hwy
Municipality District: East Gwillimbury
Fronting On: South
Pool: None
Sewer: Septic
Lot Depth: 1388 Feet
Lot Frontage: 330 Feet
Payment Frequency: Monthly
Rooms
Room details for 4963 Holborn Road, East Gwillimbury
| Type | Dimensions | Description |
|---|---|---|
| Kitchen Main | - | Breakfast Bar, Custom Backsplash |
| Family Main | - | Picture Window, Pocket Doors |
| Living Main | - | Fireplace, W/O To Yard |
| Dining Main | - | Window |
| Master Main | - | W/I Closet, 4 Pc Ensuite |
| 2nd Br Main | - | Closet, Window |
| 3rd Br Main | - | Window |
| XXXXXXXX | XXX XX, XXXX |
XXXXXXX XXX XXXX |
|
| XXX XX, XXXX |
XXXXXX XXX XXXX |
$X,XXX | |
| XXXXXXXX | XXX XX, XXXX |
XXXXXX XXX XXXX |
$X,XXX |
| XXX XX, XXXX |
XXXXXX XXX XXXX |
$X,XXX | |
| XXXXXXXX | XXX XX, XXXX |
XXXX XXX XXXX |
$XXX,XXX |
| XXX XX, XXXX |
XXXXXX XXX XXXX |
$XXX,XXX |
| XXXXXXXX XXXXXXX | XXX XX, XXXX | XXX XXXX |
| XXXXXXXX XXXXXX | XXX XX, XXXX | $2,600 XXX XXXX |
| XXXXXXXX XXXXXX | XXX XX, XXXX | $2,600 XXX XXXX |
| XXXXXXXX XXXXXX | XXX XX, XXXX | $2,600 XXX XXXX |
| XXXXXXXX XXXX | XXX XX, XXXX | $980,000 XXX XXXX |
| XXXXXXXX XXXXXX | XXX XX, XXXX | $979,888 XXX XXXX |

Queensville Public School
Elementary: PublicOur Lady of Good Counsel Catholic Elementary School
Elementary: CatholicMount Albert Public School
Elementary: PublicRobert Munsch Public School
Elementary: PublicFairwood Public School
Elementary: PublicLake Simcoe Public School
Elementary: PublicOur Lady of the Lake Catholic College High School
Secondary: CatholicSutton District High School
Secondary: PublicSacred Heart Catholic High School
Secondary: CatholicKeswick High School
Secondary: PublicHuron Heights Secondary School
Secondary: PublicNewmarket High School
Secondary: Public

