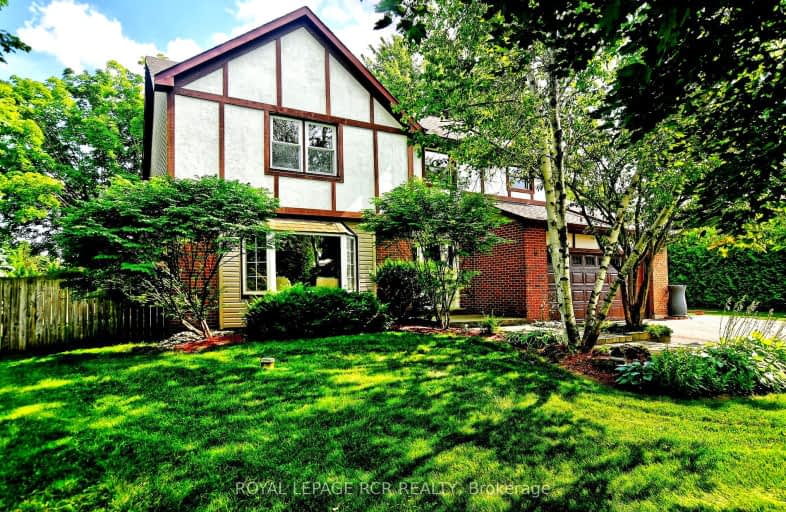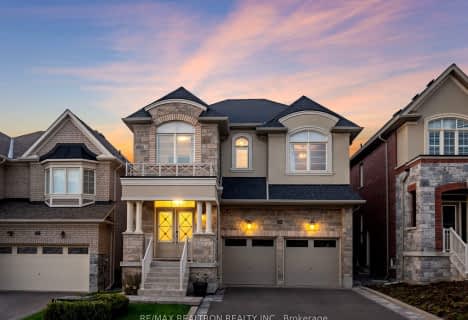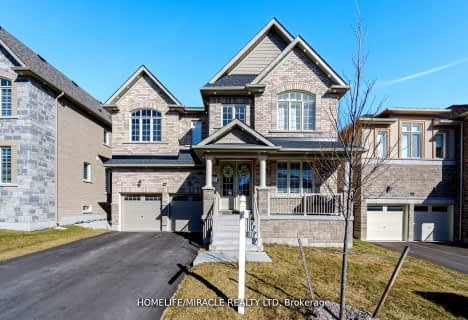Car-Dependent
- Most errands require a car.
Somewhat Bikeable
- Most errands require a car.

Queensville Public School
Elementary: PublicÉÉC Jean-Béliveau
Elementary: CatholicGood Shepherd Catholic Elementary School
Elementary: CatholicHolland Landing Public School
Elementary: PublicOur Lady of Good Counsel Catholic Elementary School
Elementary: CatholicSharon Public School
Elementary: PublicOur Lady of the Lake Catholic College High School
Secondary: CatholicDr John M Denison Secondary School
Secondary: PublicSacred Heart Catholic High School
Secondary: CatholicKeswick High School
Secondary: PublicHuron Heights Secondary School
Secondary: PublicNewmarket High School
Secondary: Public-
Valleyview Park
175 Walter English Dr (at Petal Av), East Gwillimbury ON 1.6km -
Anchor Park
East Gwillimbury ON 4.44km -
Jacarandah Park
Newmarket ON 7.57km
-
CIBC
15 Harry Walker Pky N, Newmarket ON L3Y 7B3 8.46km -
TD Bank Financial Group
23532 Woodbine Ave, Keswick ON L4P 0E2 8.5km -
Scotiabank
1100 Davis Dr (at Leslie St.), Newmarket ON L3Y 8W8 8.69km
- 4 bath
- 4 bed
- 2500 sqft
40 Frederick Pearson Street, East Gwillimbury, Ontario • L9N 0R8 • Queensville
- 4 bath
- 4 bed
- 3000 sqft
331 Seaview Heights, East Gwillimbury, Ontario • L9N 0Z1 • Queensville
- 3 bath
- 4 bed
- 2000 sqft
20480 Leslie Street, East Gwillimbury, Ontario • L0G 1R0 • Queensville
- 3 bath
- 4 bed
- 2000 sqft
31 Frederick Pearson Street, East Gwillimbury, Ontario • L9N 0R8 • Queensville
- 5 bath
- 4 bed
- 2500 sqft
62 Blazing Star Street, East Gwillimbury, Ontario • L9N 0S1 • Queensville
- 4 bath
- 4 bed
- 3000 sqft
59 Frederick Pearson Street, East Gwillimbury, Ontario • L9N 0R8 • Queensville
- 4 bath
- 4 bed
- 2000 sqft
86 Watershed Gate, East Gwillimbury, Ontario • L9N 0Y2 • Queensville
- 4 bath
- 4 bed
144 Mondial Crescent, East Gwillimbury, Ontario • L0G 1R0 • Rural East Gwillimbury
- 4 bath
- 4 bed
- 2500 sqft
54 Angus Morton Crescent, East Gwillimbury, Ontario • L9N 1S4 • Queensville














