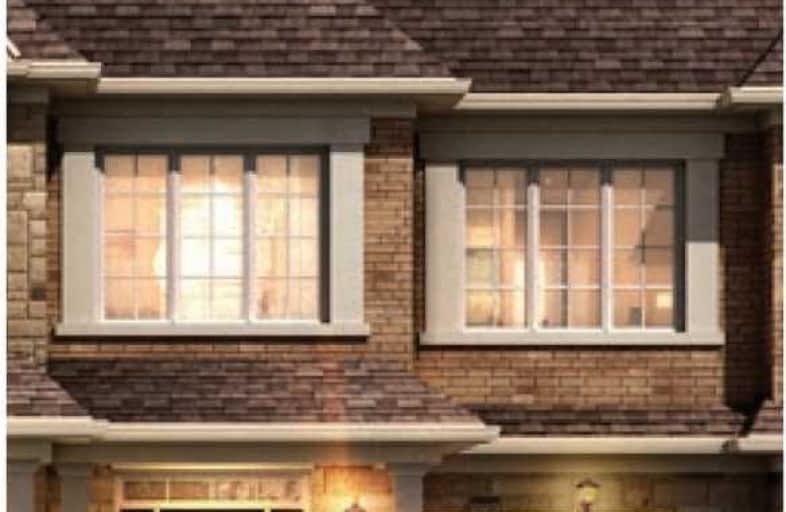Sold on Aug 10, 2020
Note: Property is not currently for sale or for rent.

-
Type: Att/Row/Twnhouse
-
Style: 2-Storey
-
Size: 1500 sqft
-
Lot Size: 6.05 x 35.89 Metres
-
Age: New
-
Days on Site: 51 Days
-
Added: Jun 20, 2020 (1 month on market)
-
Updated:
-
Last Checked: 2 months ago
-
MLS®#: N4801280
-
Listed By: Sutton group future realty inc., brokerage
Just Released! Brand New Open-Concept Freehold Townhouses. Mt Albert Is A Quiet Community With Parks, Trails , And Beautiful Views. The Wakefield Model Comes With 3 Bedrooms And 2.5 Bath, 6 Potlights And A Breakfast Bar Island In The Kitchen, Upgraded Hardwood Selection In The Great Room, And Upgraded Berber Carpet Selections For Upstairs. Master Has His/Hers Closet And Ensuite!
Extras
Choose Your Finishes! High Efficiency Windows, Hrv, Generous Bonus Package Includes Extras Plus Choose 2: Kitchn Quartz, Upgrd Stair, Decor Dollars, Or 5 Appliances!! Virtual Tour Is Of Model Home. Please Note: Taxes Not Yet Assessed
Property Details
Facts for 50 Cupples Farm Lane, East Gwillimbury
Status
Days on Market: 51
Last Status: Sold
Sold Date: Aug 10, 2020
Closed Date: Nov 26, 2020
Expiry Date: Aug 31, 2020
Sold Price: $649,900
Unavailable Date: Aug 10, 2020
Input Date: Jun 20, 2020
Property
Status: Sale
Property Type: Att/Row/Twnhouse
Style: 2-Storey
Size (sq ft): 1500
Age: New
Area: East Gwillimbury
Community: Mt Albert
Availability Date: ~100 Days
Inside
Bedrooms: 3
Bathrooms: 3
Kitchens: 1
Rooms: 7
Den/Family Room: Yes
Air Conditioning: None
Fireplace: Yes
Laundry Level: Upper
Washrooms: 3
Utilities
Electricity: Yes
Gas: Yes
Cable: Available
Telephone: Available
Building
Basement: Full
Heat Type: Forced Air
Heat Source: Gas
Exterior: Brick
Exterior: Stone
Energy Certificate: Y
Certification Level: Energy Star
Water Supply: Municipal
Special Designation: Unknown
Parking
Driveway: Private
Garage Spaces: 1
Garage Type: Attached
Covered Parking Spaces: 3
Total Parking Spaces: 4
Fees
Tax Year: 2020
Tax Legal Description: Block 125-3 Plan 65M-4586
Highlights
Feature: Grnbelt/Cons
Feature: Library
Feature: Place Of Worship
Feature: Public Transit
Feature: School
Land
Cross Street: Cupples Farm, Fredri
Municipality District: East Gwillimbury
Fronting On: North
Pool: None
Sewer: Sewers
Lot Depth: 35.89 Metres
Lot Frontage: 6.05 Metres
Lot Irregularities: 35.11 M On Shorter Si
Additional Media
- Virtual Tour: https://tour.360realtours.ca/public/vtour/display/1568905#!/
Rooms
Room details for 50 Cupples Farm Lane, East Gwillimbury
| Type | Dimensions | Description |
|---|---|---|
| Kitchen Ground | 2.44 x 4.67 | Open Concept, Tile Floor, Quartz Counter |
| Dining Ground | 3.05 x 3.25 | Breakfast Bar, Open Concept |
| Great Rm Ground | 4.57 x 5.69 | Hardwood Floor, Fireplace, W/O To Yard |
| Master 2nd | 3.66 x 5.49 | 5 Pc Ensuite, Broadloom, His/Hers Closets |
| 2nd Br 2nd | 3.35 x 2.84 | Broadloom |
| 3rd Br 2nd | 3.76 x 2.74 | Broadloom |
| Laundry 2nd | 1.73 x 2.49 |
| XXXXXXXX | XXX XX, XXXX |
XXXX XXX XXXX |
$XXX,XXX |
| XXX XX, XXXX |
XXXXXX XXX XXXX |
$XXX,XXX |
| XXXXXXXX XXXX | XXX XX, XXXX | $649,900 XXX XXXX |
| XXXXXXXX XXXXXX | XXX XX, XXXX | $649,900 XXX XXXX |

Goodwood Public School
Elementary: PublicOur Lady of Good Counsel Catholic Elementary School
Elementary: CatholicBallantrae Public School
Elementary: PublicScott Central Public School
Elementary: PublicMount Albert Public School
Elementary: PublicRobert Munsch Public School
Elementary: PublicÉSC Pape-François
Secondary: CatholicOur Lady of the Lake Catholic College High School
Secondary: CatholicSacred Heart Catholic High School
Secondary: CatholicStouffville District Secondary School
Secondary: PublicHuron Heights Secondary School
Secondary: PublicNewmarket High School
Secondary: Public