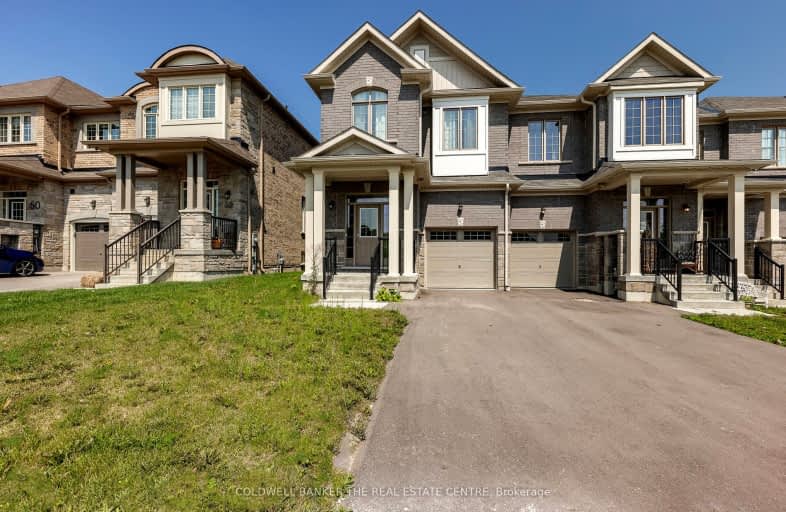Car-Dependent
- Most errands require a car.
26
/100
Somewhat Bikeable
- Almost all errands require a car.
19
/100

Goodwood Public School
Elementary: Public
13.08 km
Our Lady of Good Counsel Catholic Elementary School
Elementary: Catholic
10.71 km
Ballantrae Public School
Elementary: Public
9.96 km
Scott Central Public School
Elementary: Public
7.84 km
Mount Albert Public School
Elementary: Public
0.66 km
Robert Munsch Public School
Elementary: Public
1.21 km
ÉSC Pape-François
Secondary: Catholic
18.44 km
Our Lady of the Lake Catholic College High School
Secondary: Catholic
15.53 km
Sacred Heart Catholic High School
Secondary: Catholic
13.54 km
Stouffville District Secondary School
Secondary: Public
18.86 km
Huron Heights Secondary School
Secondary: Public
13.47 km
Newmarket High School
Secondary: Public
13.85 km
-
Valleyview Park
175 Walter English Dr (at Petal Av), East Gwillimbury ON 12.14km -
Van Zant Park
Wayne Dr, Newmarket ON 12.67km -
George Richardson Park
Bayview Pky, Newmarket ON L3Y 3P8 13.75km
-
Scotiabank
1100 Davis Dr (at Leslie St.), Newmarket ON L3Y 8W8 12.38km -
Scotiabank
1 Douglas Rd, Uxbridge ON L9P 1S9 14.4km -
TD Canada Trust ATM
230 Toronto St S (Elgin Park Dr.), Uxbridge ON L9P 0C4 14.44km
