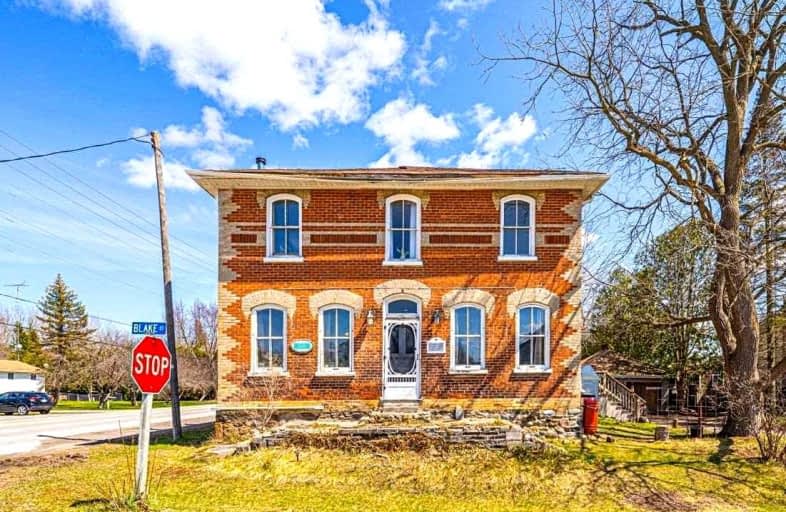Sold on May 04, 2022
Note: Property is not currently for sale or for rent.

-
Type: Detached
-
Style: 2-Storey
-
Lot Size: 237.26 x 82.27 Feet
-
Age: No Data
-
Taxes: $3,089 per year
-
Days on Site: 8 Days
-
Added: Apr 26, 2022 (1 week on market)
-
Updated:
-
Last Checked: 2 months ago
-
MLS®#: N5591531
-
Listed By: Exp realty, brokerage
Don't Miss This Beautiful Home, Circa 1875 And Formerly The Blake Station Hotel. This 6 Bedroom, 2 Bathroom Masterpiece Boasts A Large L-Shaped Lot, Country Kitchen, Free-Standing Tub, Historic Trim Detailing, Fireplace, Cozy Living Space And A Possibility Of A 2nd Entrance On Ravenshoe Road. Den Can Be Used As A Main Floor Bedroom Or Office. So Many Opportunities With This Zoning Including A Family Home, Accessory Apartment, Bed And Breakfast, Group Home And More. Just Minutes To The Highway And Keswick, While Still Being Able To Enjoy A Private Country Feel.
Extras
Includes Fridge, Stove, Washer, Dryer, Wood Stove (As-Is, Where-Is), Oil Tank (2021), Window Treatments, Water Softener, All Elfs & Fans. Some Furniture Available For Purchase.
Property Details
Facts for 5551 Ravenshoe Road, East Gwillimbury
Status
Days on Market: 8
Last Status: Sold
Sold Date: May 04, 2022
Closed Date: Jul 14, 2022
Expiry Date: Jun 30, 2022
Sold Price: $835,000
Unavailable Date: May 04, 2022
Input Date: Apr 26, 2022
Property
Status: Sale
Property Type: Detached
Style: 2-Storey
Area: East Gwillimbury
Community: Rural East Gwillimbury
Availability Date: Tbd
Inside
Bedrooms: 6
Bathrooms: 2
Kitchens: 1
Rooms: 10
Den/Family Room: No
Air Conditioning: None
Fireplace: Yes
Laundry Level: Main
Washrooms: 2
Utilities
Electricity: Yes
Gas: No
Telephone: Available
Building
Basement: Full
Basement 2: Unfinished
Heat Type: Forced Air
Heat Source: Oil
Exterior: Brick
Water Supply: Well
Special Designation: Unknown
Parking
Driveway: Private
Garage Spaces: 1
Garage Type: Detached
Covered Parking Spaces: 5
Total Parking Spaces: 6
Fees
Tax Year: 2021
Tax Legal Description: Lt 2 Pl 65 East Gwillimbury; Lt 3 Pl 65 East*
Taxes: $3,089
Highlights
Feature: School Bus R
Land
Cross Street: Ravenshoe Rd/York Du
Municipality District: East Gwillimbury
Fronting On: South
Parcel Number: 034620018
Pool: None
Sewer: Septic
Lot Depth: 82.27 Feet
Lot Frontage: 237.26 Feet
Lot Irregularities: Irregular - See Attac
Acres: .50-1.99
Zoning: Hr
Waterfront: None
Additional Media
- Virtual Tour: https://studion.ca/5551-ravenshoe
Rooms
Room details for 5551 Ravenshoe Road, East Gwillimbury
| Type | Dimensions | Description |
|---|---|---|
| Kitchen Main | 3.40 x 7.02 | Country Kitchen, Eat-In Kitchen, Centre Island |
| Living Main | 5.53 x 7.99 | Combined W/Dining, Hardwood Floor, Wood Stove |
| Dining Main | 5.53 x 7.99 | Combined W/Living, Hardwood Floor |
| Den Main | 3.40 x 4.39 | Wood Floor |
| Prim Bdrm 2nd | 3.46 x 4.92 | Hardwood Floor, Window, His/Hers Closets |
| 2nd Br 2nd | 2.69 x 3.46 | Hardwood Floor, Window |
| 3rd Br 2nd | 2.82 x 3.40 | Linoleum, Window, Closet |
| 4th Br 2nd | 2.47 x 3.39 | Hardwood Floor, Window |
| 5th Br 2nd | 2.61 x 3.40 | Hardwood Floor, Window |
| Br 2nd | 3.03 x 3.19 | Hardwood Floor, Window |
| Utility Main | 4.11 x 5.95 | W/O To Yard |
| XXXXXXXX | XXX XX, XXXX |
XXXX XXX XXXX |
$XXX,XXX |
| XXX XX, XXXX |
XXXXXX XXX XXXX |
$XXX,XXX | |
| XXXXXXXX | XXX XX, XXXX |
XXXXXXX XXX XXXX |
|
| XXX XX, XXXX |
XXXXXX XXX XXXX |
$XXX,XXX |
| XXXXXXXX XXXX | XXX XX, XXXX | $835,000 XXX XXXX |
| XXXXXXXX XXXXXX | XXX XX, XXXX | $850,000 XXX XXXX |
| XXXXXXXX XXXXXXX | XXX XX, XXXX | XXX XXXX |
| XXXXXXXX XXXXXX | XXX XX, XXXX | $910,000 XXX XXXX |

St Bernadette's Catholic Elementary School
Elementary: CatholicBlack River Public School
Elementary: PublicSutton Public School
Elementary: PublicMount Albert Public School
Elementary: PublicRobert Munsch Public School
Elementary: PublicFairwood Public School
Elementary: PublicOur Lady of the Lake Catholic College High School
Secondary: CatholicSutton District High School
Secondary: PublicSacred Heart Catholic High School
Secondary: CatholicKeswick High School
Secondary: PublicHuron Heights Secondary School
Secondary: PublicNewmarket High School
Secondary: Public

