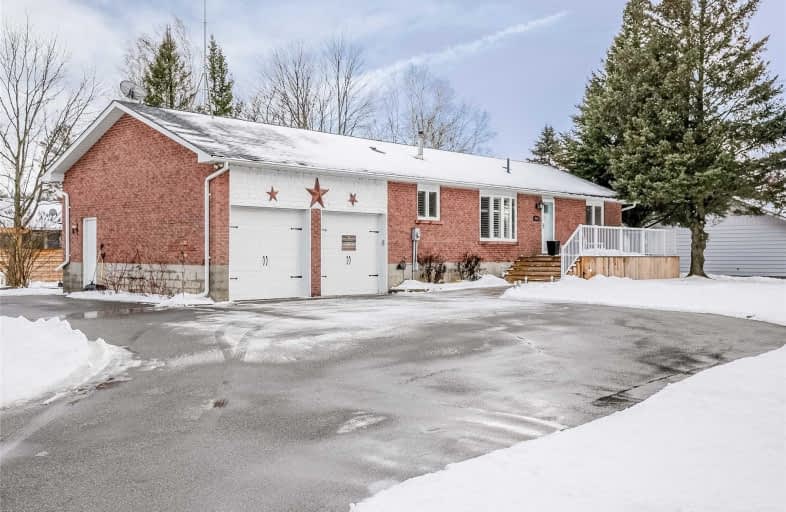Sold on Apr 15, 2019
Note: Property is not currently for sale or for rent.

-
Type: Detached
-
Style: Bungalow
-
Lot Size: 198 x 165 Feet
-
Age: 31-50 years
-
Taxes: $3,650 per year
-
Days on Site: 54 Days
-
Added: Feb 19, 2019 (1 month on market)
-
Updated:
-
Last Checked: 2 months ago
-
MLS®#: N4362468
-
Listed By: Keller williams realty centres, brokerage
Beautifully Renovated Bungalow Featuring 3+1 Beds, 2 Baths W/ Stunning New Kitchen, Hardwood Floors, Built In Cabinetry, Shiplap Accents, Feature Walls, Etc. Walk Out To Above Ground Pool W/ Newer Decking, Hot Tub And Pool Hut. Fabulous Basement W/ Wet Bar. Two Car Garage Plus Heated Insulated & Drywalled 30Ft By 40Ft Shop. Prime Location Great For Home Based Business. Fenced In Yard For Your Pets. Fully Paved Green # Is 5641 Ravenshoe****
Extras
Stove, Hoodfan, Fridge, Wine Fridge(As Is), D/W, Microwave, Washer, Dryer, Elfs, C.Fans, Calif Shutters, Brdlm(Lower), 2Gdo+4Remotes, 2Ac Wall Units, Programmable Thermostat, Water Softener. Hwt. Exhaust Fan In Shop. Pool, Heater&Equip. **
Property Details
Facts for 5633 Ravenshoe Road, East Gwillimbury
Status
Days on Market: 54
Last Status: Sold
Sold Date: Apr 15, 2019
Closed Date: May 21, 2019
Expiry Date: Aug 01, 2019
Sold Price: $750,000
Unavailable Date: Apr 15, 2019
Input Date: Feb 19, 2019
Property
Status: Sale
Property Type: Detached
Style: Bungalow
Age: 31-50
Area: East Gwillimbury
Community: Rural East Gwillimbury
Availability Date: Tbd
Inside
Bedrooms: 3
Bedrooms Plus: 1
Bathrooms: 2
Kitchens: 1
Rooms: 6
Den/Family Room: No
Air Conditioning: Window Unit
Fireplace: Yes
Washrooms: 2
Utilities
Electricity: Yes
Gas: Available
Telephone: Yes
Building
Basement: Finished
Basement 2: Full
Heat Type: Baseboard
Heat Source: Electric
Exterior: Brick
Water Supply Type: Drilled Well
Water Supply: Well
Special Designation: Unknown
Other Structures: Barn
Other Structures: Garden Shed
Parking
Driveway: Circular
Garage Spaces: 6
Garage Type: Attached
Covered Parking Spaces: 14
Fees
Tax Year: 2018
Tax Legal Description: Pt Lt 11 Pl 65; Pt Lt 12 Pl 65; Pt Lt 13 Pl 65 As*
Taxes: $3,650
Highlights
Feature: Golf
Feature: Park
Feature: Rec Centre
Feature: School
Land
Cross Street: Ravenshoe Rd & Highw
Municipality District: East Gwillimbury
Fronting On: South
Parcel Number: 034620024
Pool: Abv Grnd
Sewer: Septic
Lot Depth: 165 Feet
Lot Frontage: 198 Feet
Acres: .50-1.99
Waterfront: None
Additional Media
- Virtual Tour: http://wylieford.homelistingtours.com/listing2/5633-ravenshoe-road
Open House
Open House Date: 2019-04-13
Open House Start: 12:00:00
Open House Finished: 02:00:00
Rooms
Room details for 5633 Ravenshoe Road, East Gwillimbury
| Type | Dimensions | Description |
|---|---|---|
| Living Main | 4.00 x 4.72 | Picture Window, O/Looks Frontyard, California Shutter |
| Kitchen Main | 3.83 x 4.04 | Family Size Kitche, Centre Island, Quartz Counter |
| Dining Main | 3.36 x 3.69 | W/O To Deck, Open Concept, Hardwood Floor |
| Master Main | 3.34 x 4.30 | Hardwood Floor, W/I Closet, Window |
| 2nd Br Main | 2.94 x 2.86 | Hardwood Floor, California Shutter, Window |
| 3rd Br Main | 2.86 x 3.00 | Hardwood Floor, California Shutter, Ceiling Fan |
| Rec Lower | 7.20 x 11.02 | Pellet, Broadloom, Wet Bar |
| Office Lower | 1.95 x 3.01 | Laminate, Pot Lights, B/I Shelves |
| 4th Br Lower | - | Broadloom, Closet, Pot Lights |
| XXXXXXXX | XXX XX, XXXX |
XXXX XXX XXXX |
$XXX,XXX |
| XXX XX, XXXX |
XXXXXX XXX XXXX |
$XXX,XXX |
| XXXXXXXX XXXX | XXX XX, XXXX | $750,000 XXX XXXX |
| XXXXXXXX XXXXXX | XXX XX, XXXX | $779,000 XXX XXXX |

St Bernadette's Catholic Elementary School
Elementary: CatholicBlack River Public School
Elementary: PublicSutton Public School
Elementary: PublicMount Albert Public School
Elementary: PublicRobert Munsch Public School
Elementary: PublicFairwood Public School
Elementary: PublicOur Lady of the Lake Catholic College High School
Secondary: CatholicSutton District High School
Secondary: PublicSacred Heart Catholic High School
Secondary: CatholicKeswick High School
Secondary: PublicHuron Heights Secondary School
Secondary: PublicNewmarket High School
Secondary: Public- 1 bath
- 3 bed
21726 Highway 48, East Gwillimbury, Ontario • L0G 1M0 • Rural East Gwillimbury



